Project FutureSchool
Pampanga, Philippines, 2021School of the Future
The world’s future – our future – our children’s future – shouldn’t be about progress for progress’ sake, it shouldn’t be about improving lives for the privileged few while increasing inequality or damaging the environment to the point of no return.
While yes, the future is about progress, it should be a kind of progress that makes a place better, that has a positive impact to society, to nature, to the world.
A picture of the future, of something progressive, should not be from out of this world. Not something intimidating, shiny, flashy, or hi-tech to the point of no human contact.
A picture of the future should be something from this world, that blends with this world, and is FOR this world.
It should be about creating meaningful and transformative human experiences that inspire people to be part of movements of positive change for the world. It should be a place that thinks about inclusivity, fairness, creation of community, where walls are broken down to allow people to connect in accessible social spaces, one that contributes to the environment more than it consumes.
It should be about progress thats more empathetic, more responsible, perhaps even more humble.
This is our vision for a the future of places of learning. Our hope is that the people that will be part of this community be inspired to contribute to that future as well.
Client \ Confidential
Location \ Pampanga, Philippines
Building Area \ 32,600 sq.m.
Program \ School
Status \ Concept
Masterplan
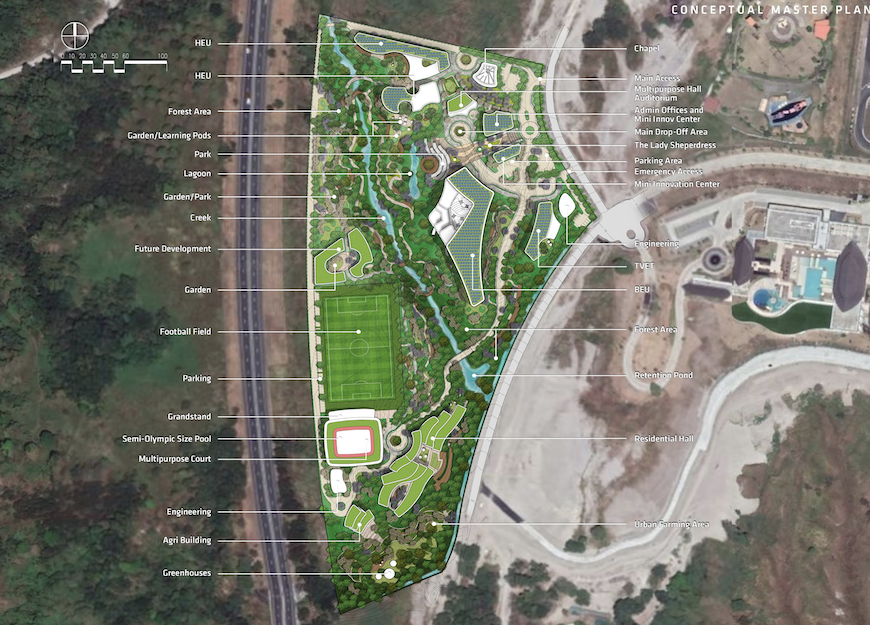
Zoning
Zones were created per cluster of education by considering the flow of their activities as well as the topography of the site. Entry and arrival experience has been made intentional and impactful, considering security, statement, and circulation. The main drop off rotunda leads to the main central spline of the campus, This main spline is visually continued to the west, across the waterway to terminate to a tall sculptural marker which could be seen from the drop off and from anywhere within the campus.
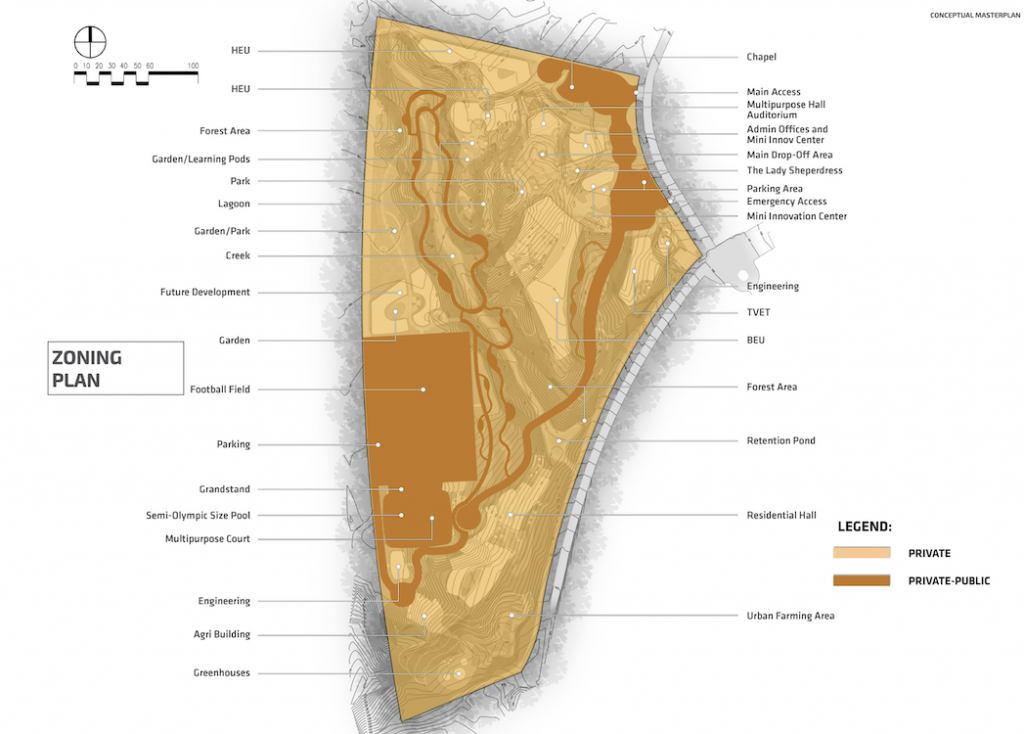
Open Spaces and Circulation
There is an existing valley within the site which we wanted to preserve, and is simply used as a large open spaces full of walkways, greenery, and natural waterways. We integrated outdoor spaces on multiple levels to respect the terrain of the site as much as possible.
There is a good interconnection of zones thru landscaped features, gardens, walkways, trails, and even vistas by providing visual corridors.
The idea of the circulation flow is to separate pedestrians from vehicles and when they do cross, that priority is given to pedestrians.
There is a loop road that is primarily for service vehicles for maintenance, security and firetruck access for emergencies.
Pathwalks are distributed to work with the terrain, and to connect the various buildings. These, along with bike lanes, access the deeper portions of the campus creating an interesting forest trail.
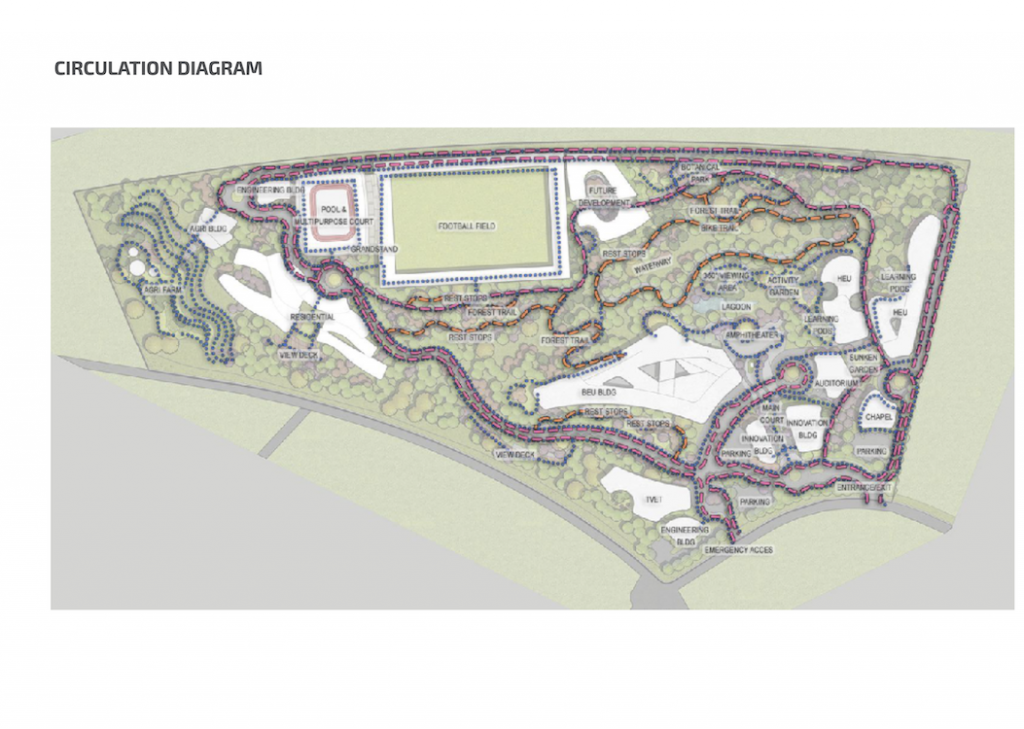
Site Organization
A Series of Axes were laid on throughout the entire site to organise the architecture its inter-relationship with the surrounding spaces within the site. As the site is a very hilly one, filed with slopes and contours rather than flat planes, so the axis used are slightly curved, to react and respect the original topography of the site and also creates a more interesting visual experience as this creates a higher level of curiosity and discovery from within the viewer, rather than a straightforward axis that reveals all design elements from the get go.
The first major axis (or the main spline) formed runs from the main drop off to the campus on the east to the opposite side of the ravine to the west, punctuated by an sculptural landmark.
Along this axis is also where the other important spaces and landmarks are located such as the main promenade park, the school icon, and the central campus square.
The other minor axes of the site run North to South, emanating from the location of the chapel at the north and radiates throughout the campus towards the south and other parts of the site, as if symbolizing that the anchor of this institution and the people that belong to it will always be our faith.
The building shapes were then established, using these axes as our guide, resulting in organically shaped buildings.
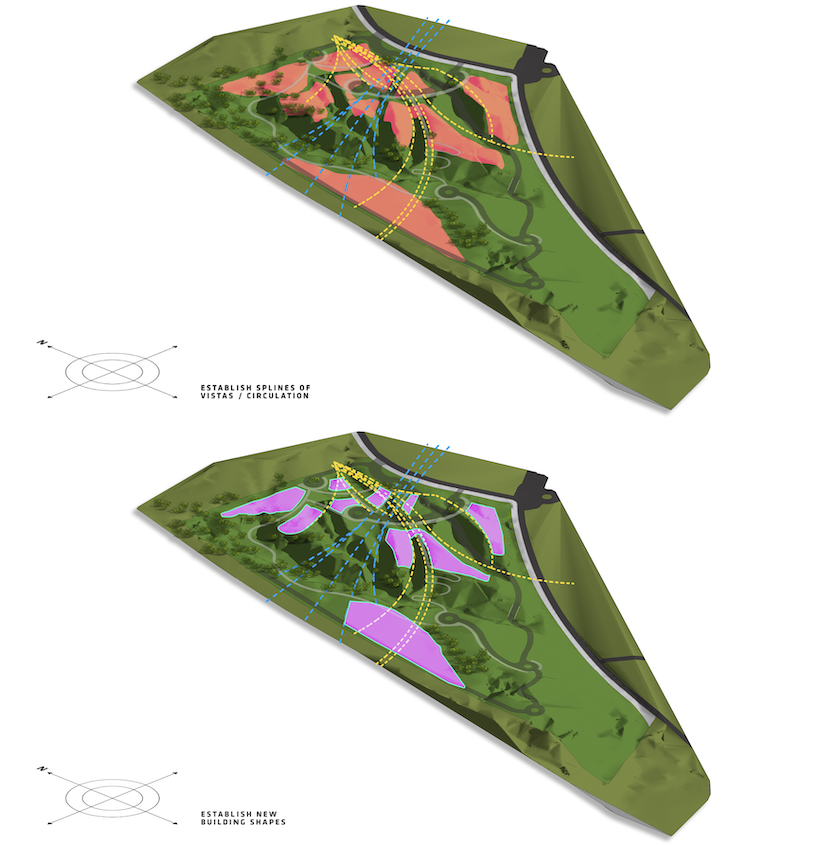
Architecture
The sloping terrain was respected and used to create a play of building shapes and levels, often resulting in terraced forms.
We tried to attain shallow building plates by keeping the buildings narrow or by integrating atria to allow natural light to penetrate well into all the spaces of the building, and to easily achieve cross ventilation.
Existing trees are intended to be preserved. The buildings are then sculpted by pockets that avoid the large existing trees on site located on the buildable areas
We then determined the number of floors needed as dictated by the program and future requirements. Instead of stacking identical floors that would result in tall, bulky, imposing buildings, we distributed them vertically in a terracing manner to react and respect the original topography of the site, to blend more with the sloped site contours, and to create a more intimate, human-scale experience.
Our proposal for the exterior design of the campus architecture is one that hopes to express authenticity, consumes energy responsibly and sustainably, built economically and circularly, one that prioritizes people and the human scale, and attains a visual and experiential variety that inspires creativity and curiosity.
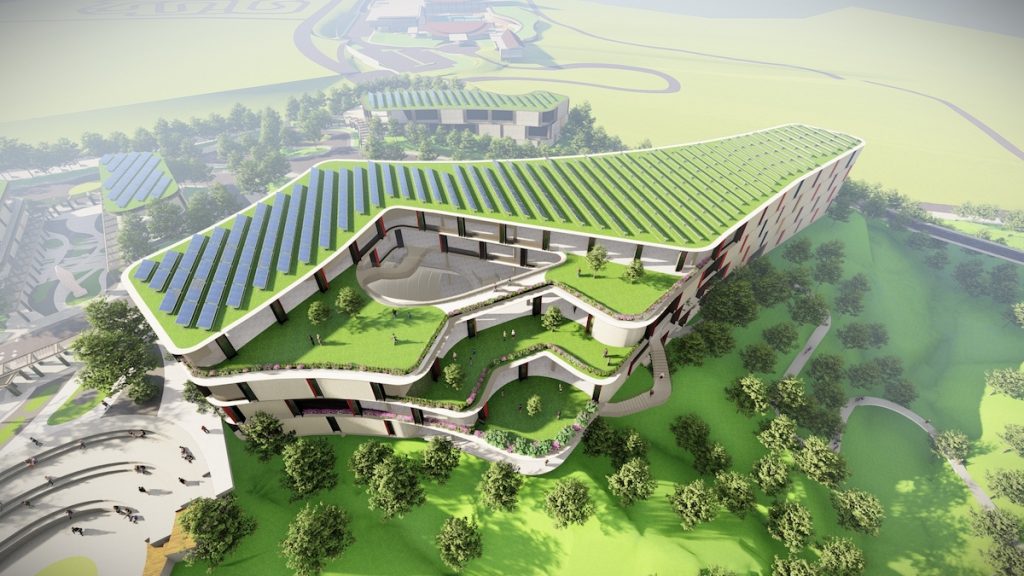
Modular Facade System
A steel façade framework was developed on which the different façade skins can be attached. This framework also acts as vertical sunscreens, and will ultimately visually organize the different elements of the architecture when they are in place. Commercially available steel grating will be used as a material for the railings to allow wind to pass through.
Color is used strategically and may be integrated in the façade framework. A color system could be developed to express the school identity, as well as differentiate each building from one another. The result is a celebratory, vibrant, and more creative atmosphere, rather than stiff and serious environments that is typically associated with established learning institutions.
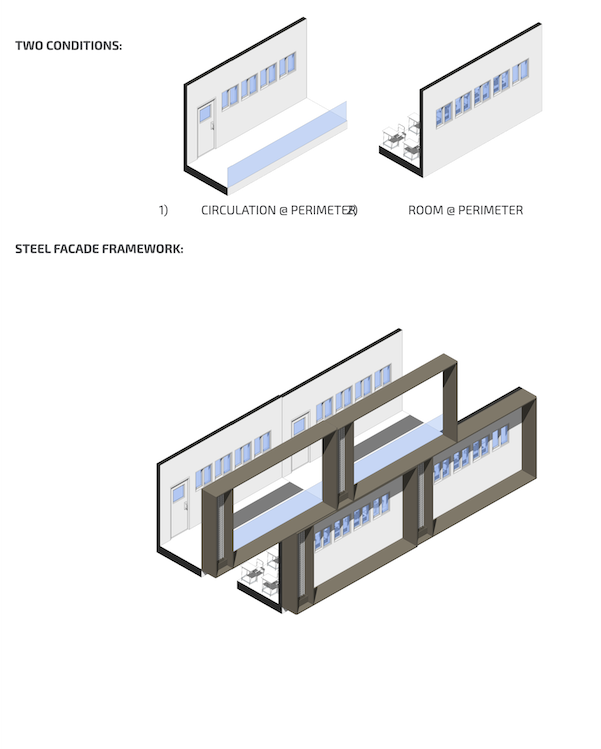
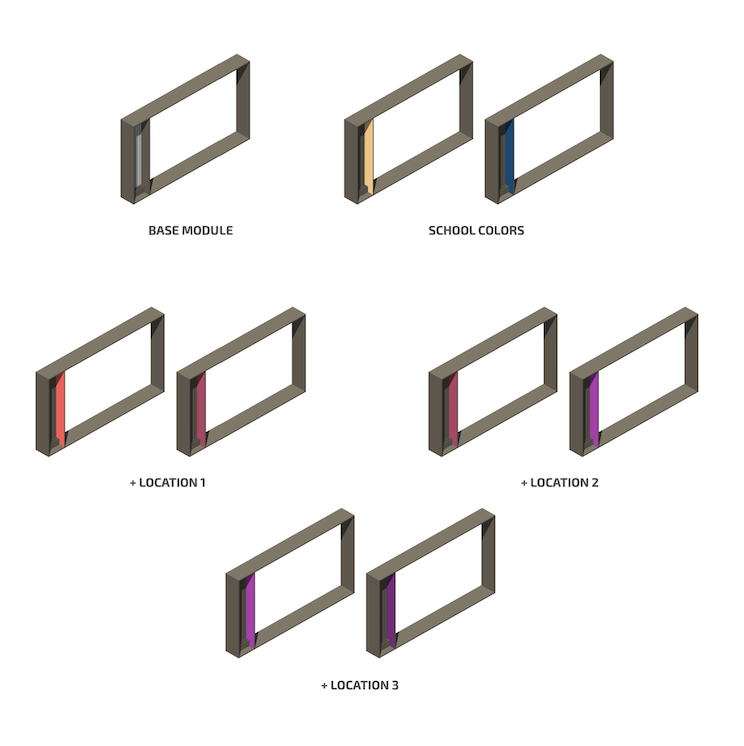
Tropical Envelope
Depending on the orientation of a building side, different ‘skins’ may be attached to the façade framework.
For the North facing sides, the façade framework may just be kept open without a skin, since direct sunlight is not expected here
On the southern and western sides, a more opaque skin is proposed to be used to block the heat. This skin will be designed to still be porous though, to permit wind to cool the interior spaces. Brick may be used here, using local clay, sand, and lahar. Not only is is a sustainable material and possesses excellent thermal qualities, it will also provide support to the local artisans and businesses and will therefore contribute to circularity. It also has good acoustic properties so for spaces that need to be quiet such as learning spaces and libraries, this would be perfect. Because it is made from natural materials (clay, earth), it will blend more with the terrain and the place, and will have a very soothing visual experience.
For southern sides that do not require high levels of silence, the steel grating used for the railing may be an option for the skin. Creeper plants can cover the entire mesh making a living facade – which will then deflect the harsh heat coming from the southern and western sun.
For the eastern side, where the heat is more tolerable, local breezeblocks may be used.
The result is a facade system that is built from natural materials, sourced locally and from within a certain radius from the site (and therefore contributing to the local community), used to react to the elements to create comfortable spaces within. The modularity of this system would mean high quantities of production combined with standard sizes, making the cost more economical.
Visually, the hope is that the combination of all of these materials would attains a human experience that inspires creativity and curiosity. Each and every feature of the facade has a logic, a rationale, a story, and a reason as a response to the unique context of Miriam – creating a highly specific and authentic architectural experience.
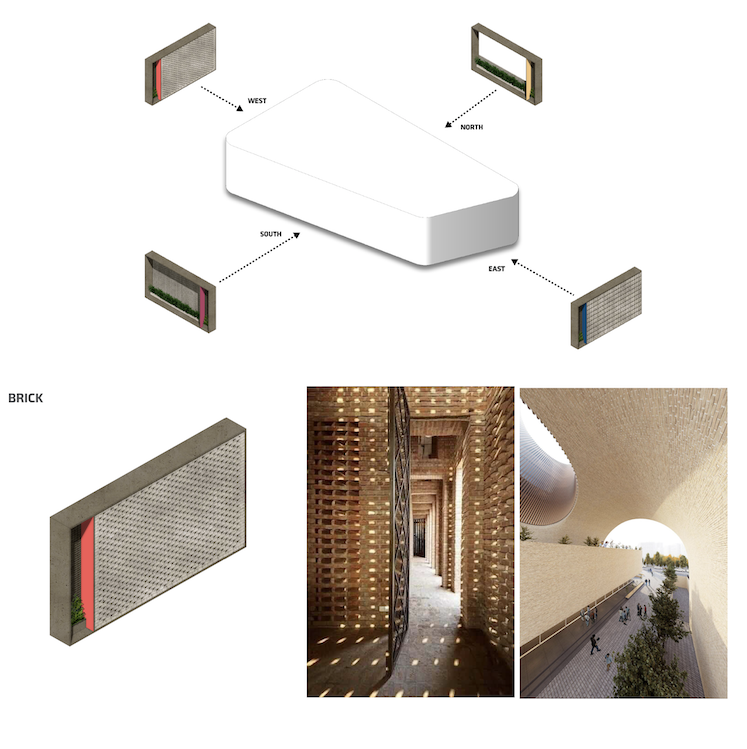
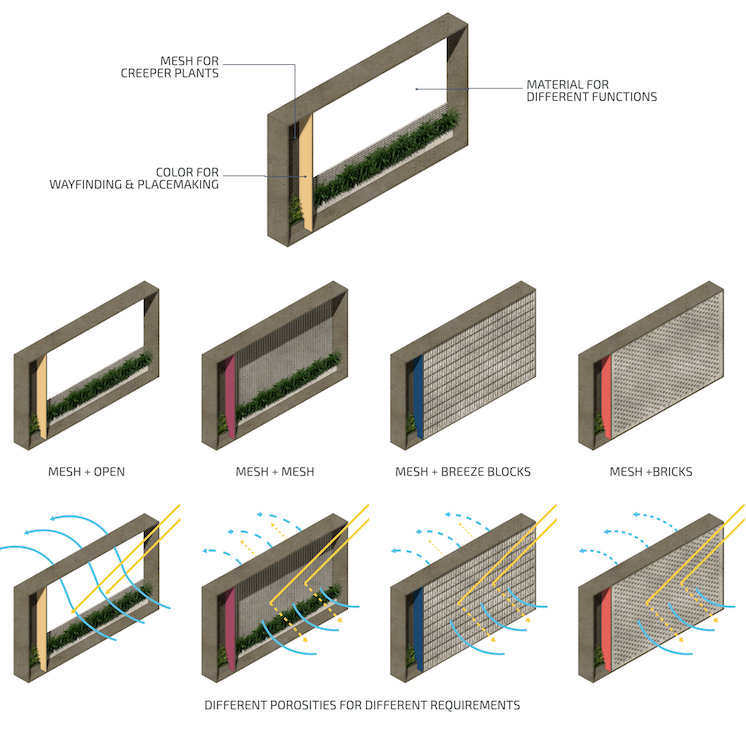
Mobility and Social Spaces
To encourage health and wellness – mobility is encouraged. Stairs are designed to help you go up and down strictly, but is designed in a circuitous way, encourage students to move through many parts of the building, allowing chance-encounters, social connections, stimulating creativity. Landings open up to social spaces where people can have prolonged exchange of ideas and complementary learning.
Distributed throughout each building are social spaces that encourage social connections with others. These open spaces come in different sizes – large, small, pocket-like; and in different levels – on grade, upper floors, decks, balconies. Open spaces are also treated as spaces of learning, simulating experiences outside classrooms, preparing the students for the real world.
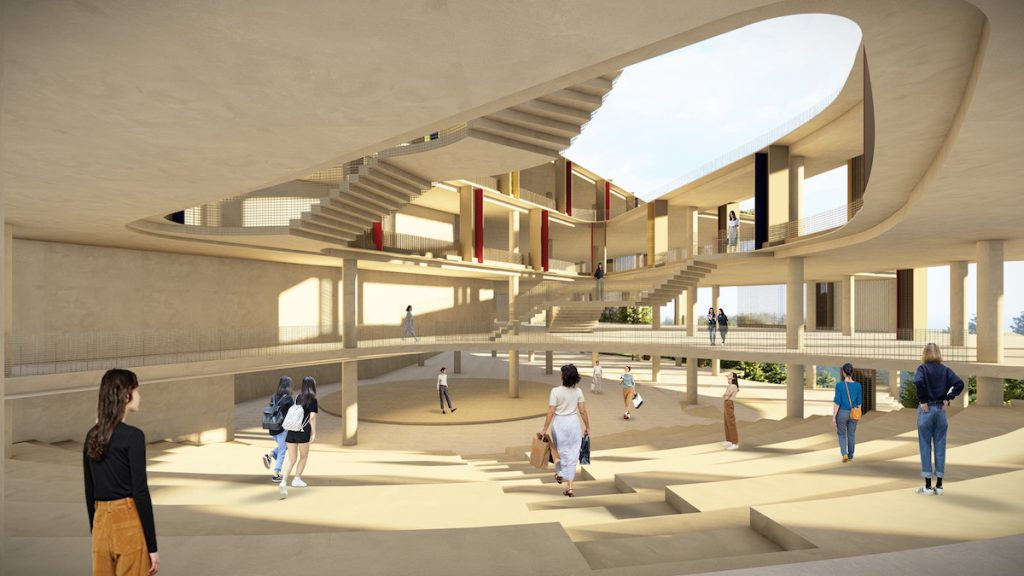
Landscape
For the landscape architectural design, our overarching missions is to create a pedestrian centered campus thru a network of pathways and bike lanes within the campus – for ease of access to and from bldgs. This helps create a healthy lifestyle. The design aims for the people to gain a deeper appreciation of the natural environment, through the strategic use of diversified flora that includes native species of Pampanga. We want to align with Miriam College’s culture of excellence by creating an experiential learning outdoors that foster collaboration, gatherings. We propose having an outdoor lab that includes a botanical park, urban farm and forest trails.
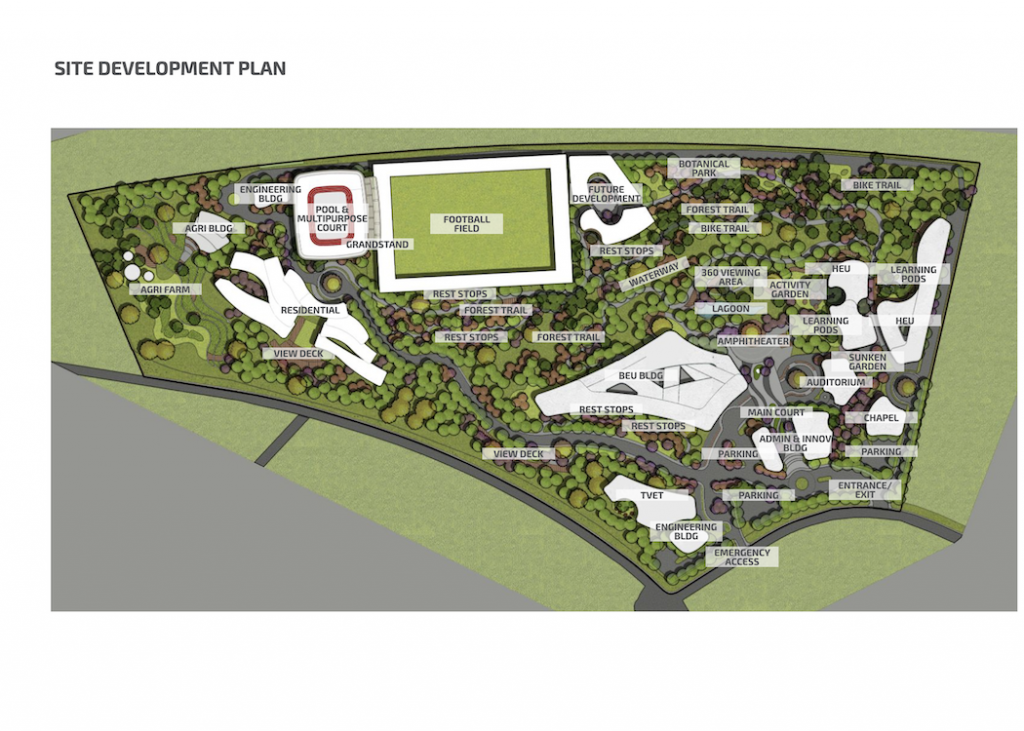







Project Team
Architecture \ Jason Buensalido, Ems Eliseo, Ting Medrano
Collaborators
Masterplan \ SC&A
Landscape Architecture \ Clarq
Sustainability \ Ekotektonika Inc.

