The Gallery at Mactan
Cebu, Philippines, 2020The Gallery at Mactan applies ideas of modularity to a commercial building for a residential community. Located at the entry of the subdivision, the building is intended to house retail stores, restaurants, and other businesses serving the neighborhood.
Client \ Pueblo De Oro Development Corporation
Location \ Mactan, Cebu, Philippines
Building Area \ 2000 sq.m.
Program \ Neighborhood Commercial Strip
Status \ Construction
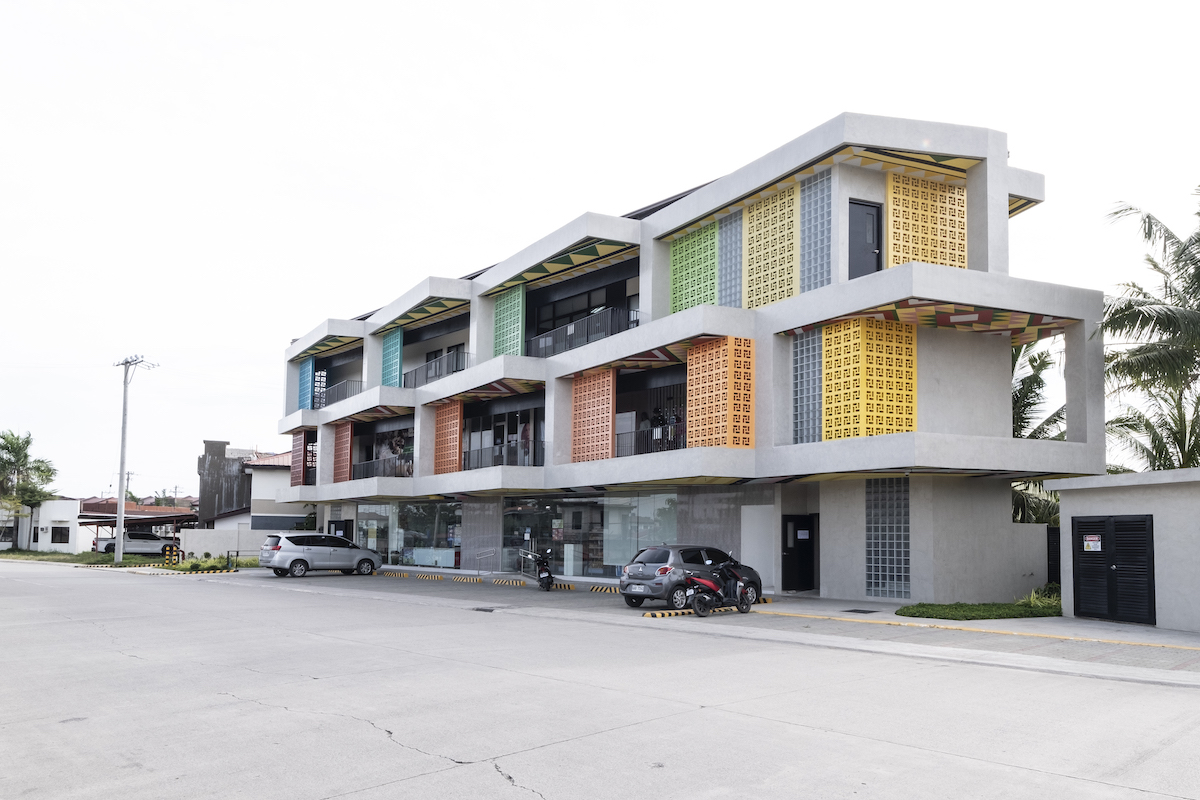
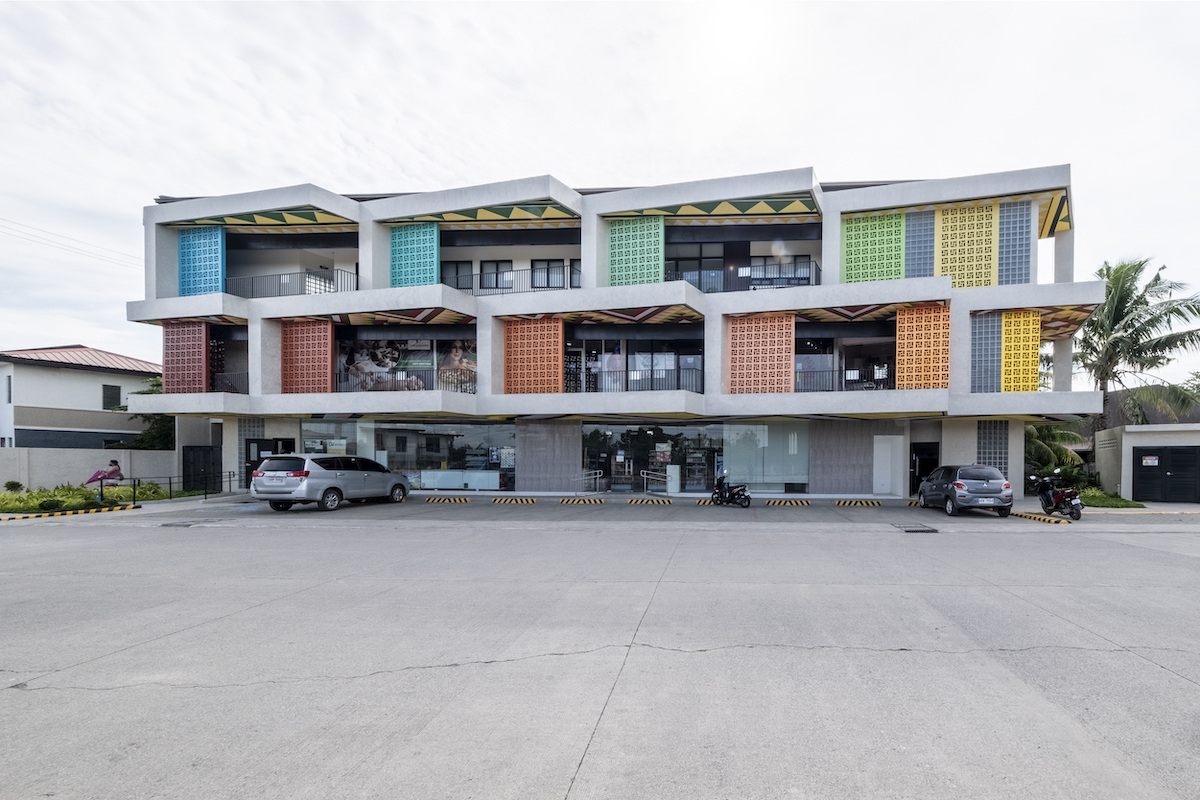
Composed of three levels, the commercial building of The Gallery at Mactan utilized the four-meter bay module of the store as the regulating dimension for the geometrical staggering. Each commercial unit varies in depth while maintaining the same column width distance. Because of the varying depth, the building creates a zigzagging of massing while maintaining a regular modular cadence. This modular stepping is clearly articulated on the exterior of the buildings.
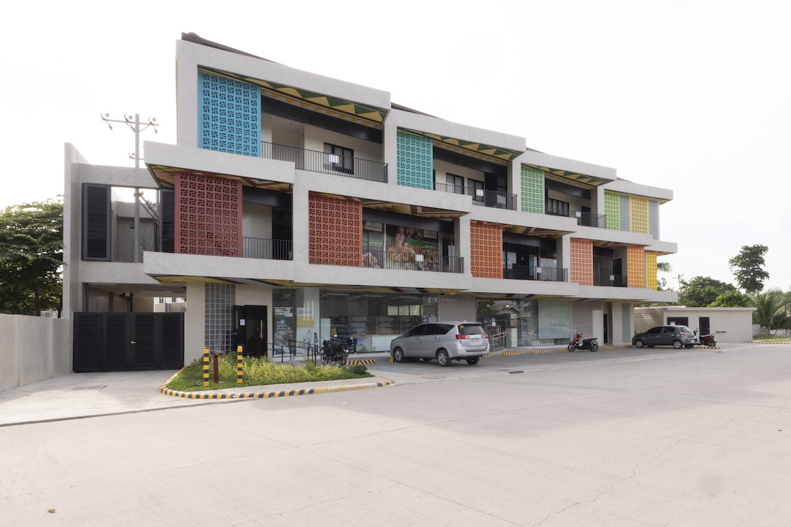
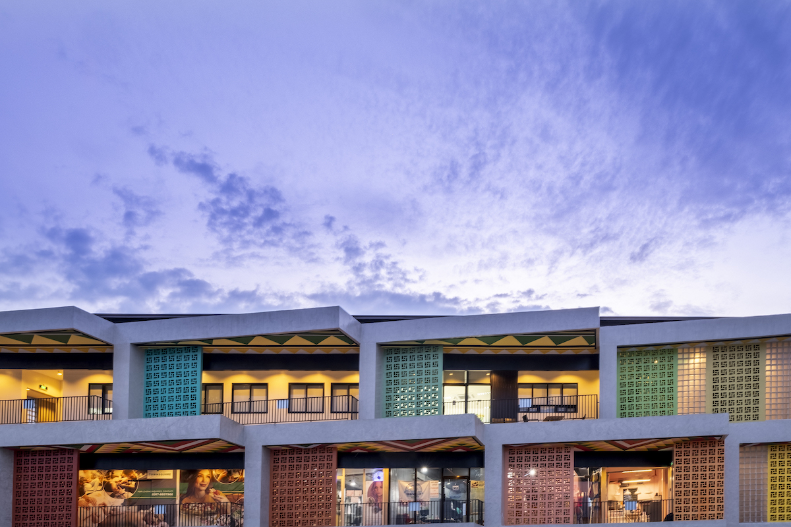
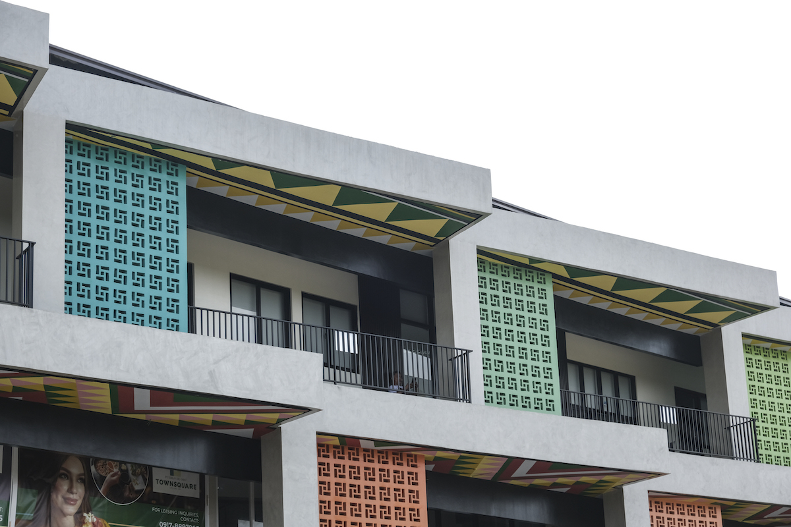
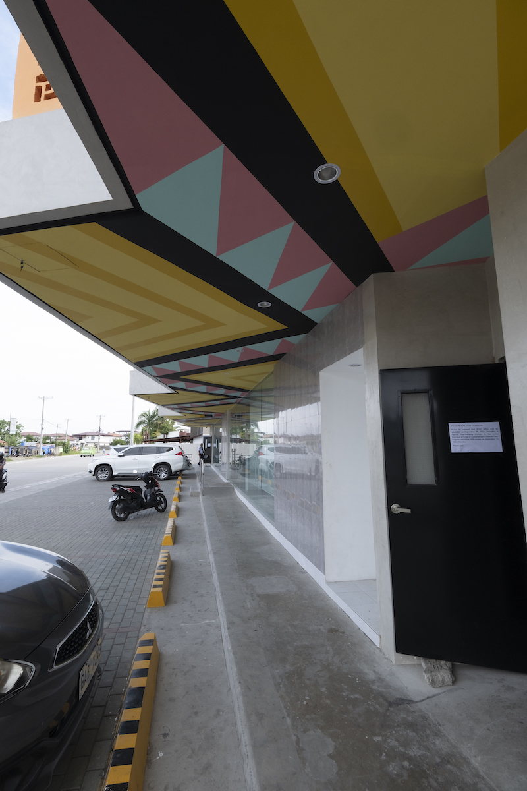
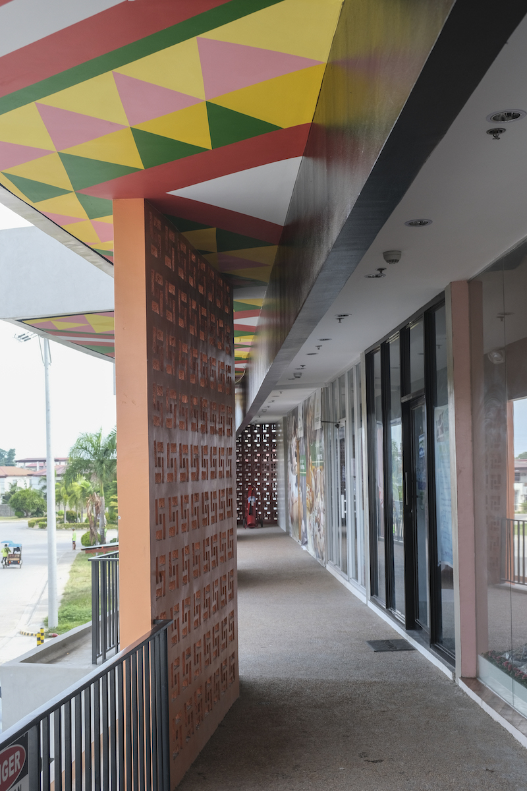
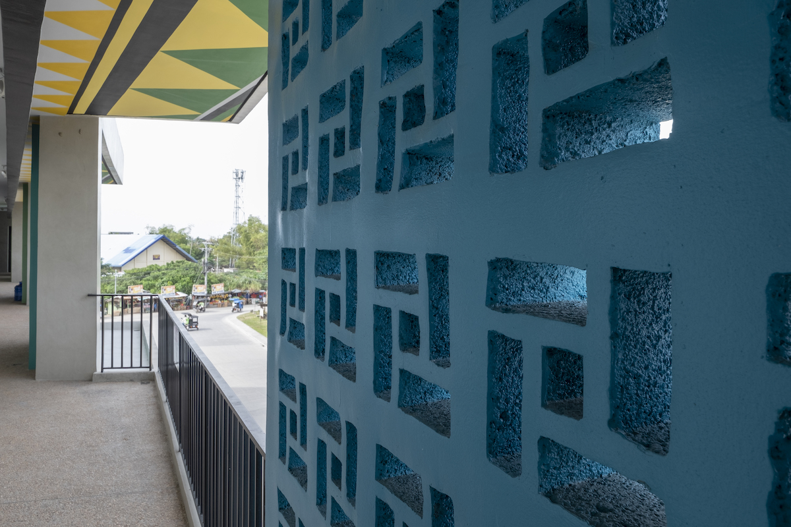
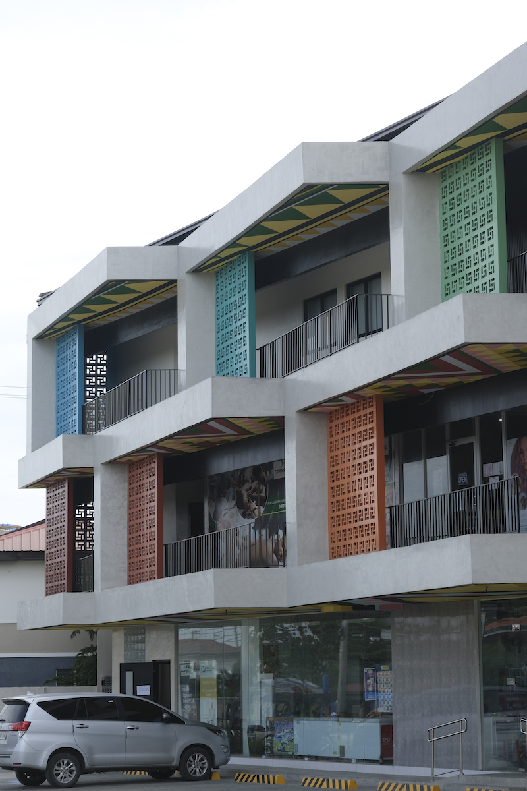
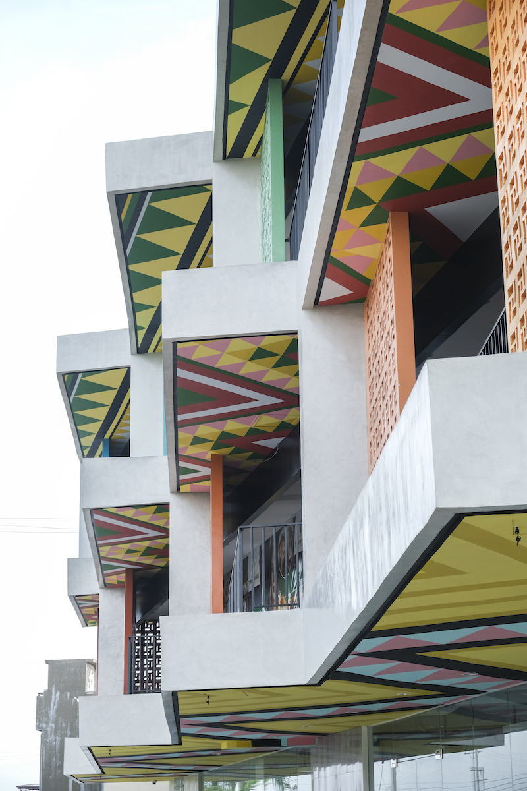
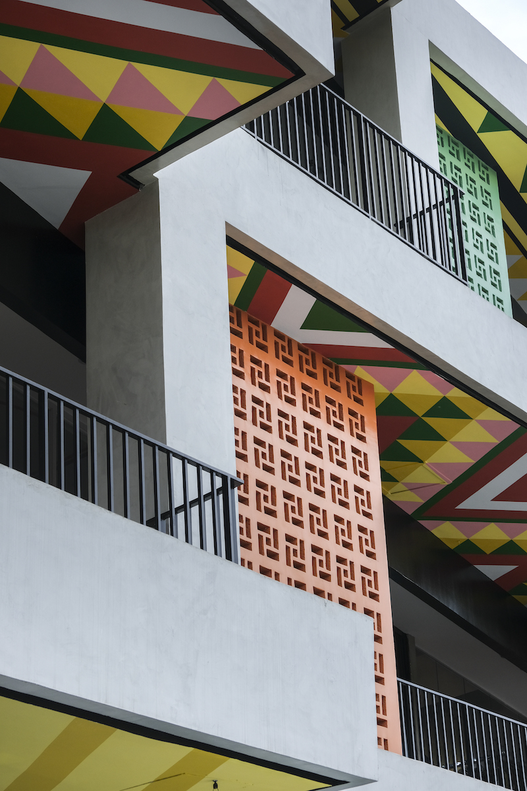
To differentiate the commercial units, color and pattern were added. Breeze blocks or modular porous cement blocks allow natural ventilation to flow through the units. Glass jalousie windows provide views to the outside. To reflect the vibrant culture of the region, the cement breeze blocks are painted in vivid colors. On the underside of the roof, patterns inspired from the regional weaving traditions are expressed on the eave ceiling. Through color and pattern, the repeating modules were expressed in a dynamic manner


