LYFE Tower
Mandaluyong City, Philippines, 2019LYFE Tower, the new headquarters of the CNT Group of Companies, is envisioned to be a building that will stand as a herald of multiple promises to the family who owns it and runs the multiple businesses that it houses.
To the company’s stakeholders and employees, it is a testimony and a constant reminder to their commitment to the mission and purpose of the company to uplift as many people as possible.
To their clients, the building is also a projection of commitment to continuously evolve towards excellence.
Most importantly, the headquarters is a promise to the people they help as a manpower agency that finds jobs for them – that in time, they too, will flourish and attain a prosperous life.
Client \ CNT Promo and Ads Specialists \ LYFE Land
Location \ Mandaluyong City, Metro Manila Philippines
Building Area \ 5,192 sq.m.
Program \ Office, Mixed-Use
Status \ Completed
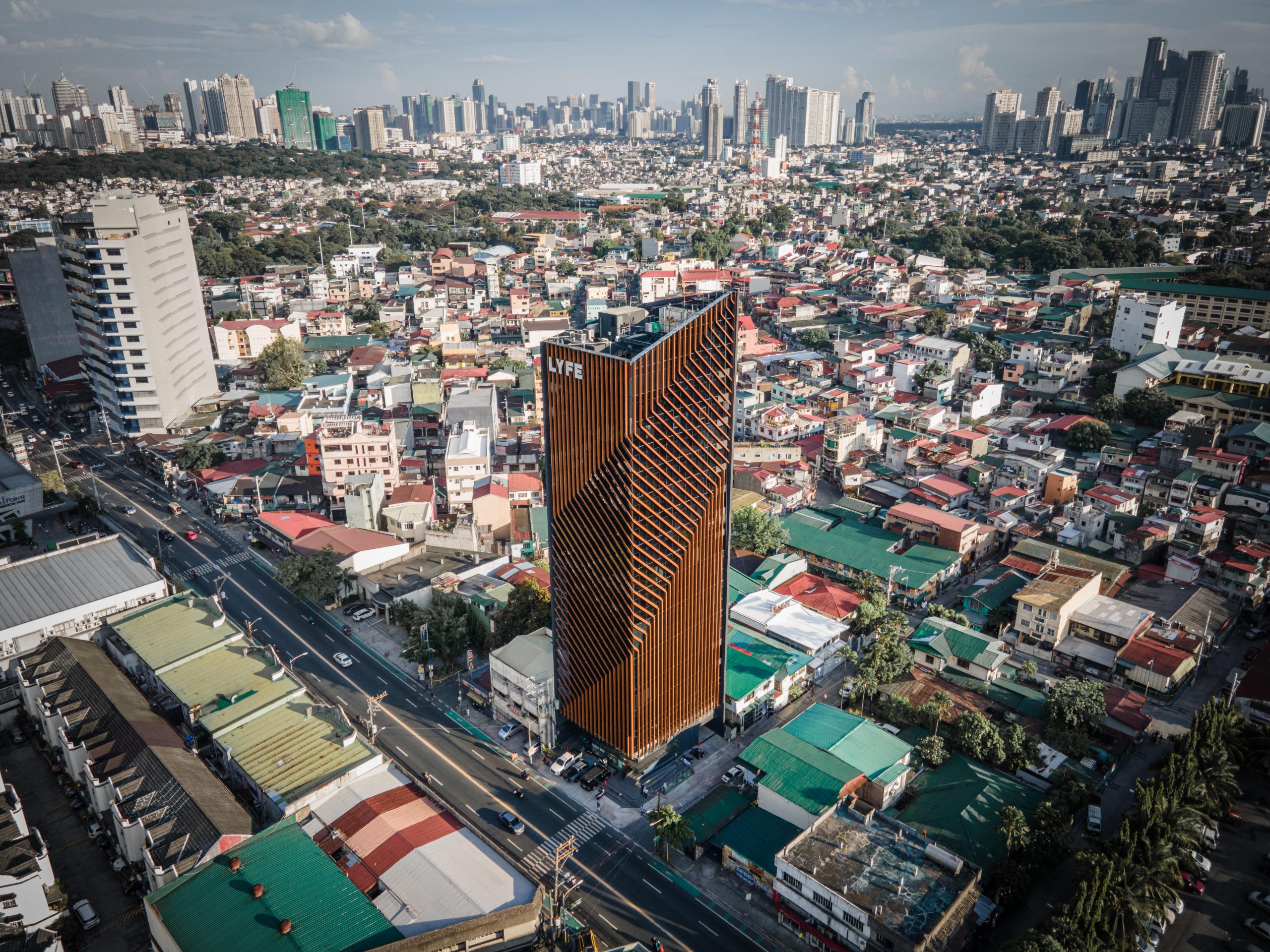
Plan
The brief called for an office tower with a few rentable spaces on the lower floors, ample parking, various offices on the upper floors (which mostly deal with manpower placements locally and abroad), executive offices, and a rooftop lounge bar and restaurant at the penthouse.
The site is quite compact at only 350sq.m., so an immediate challenge was how to fit in all the spaces required through vertical stacking rather than planning horizontally due to the immense lack of space. The site also had a very high water table, which meant that basements were out of the question as it would be very expensive to build and maintain.
The response was first to maximize the corner site, by flushing the building to two sides that were adjacent to other properties, while maintaining 2 sides fronting the streets as the main corner facade of the building. While it is ideal to have the main lobby and the rentable spaces on grade for visibility, this was not possible as other support facilities like fire exits, vehicular access, and other utilities were also required to be on the ground floor.
The lobby was thus lifted up to be at an upper ground level as the visibility of the rentable spaces would make them desirable and easily rentable. To physically connect the lobby at the upper ground to the actual ground, a set of outdoor staircase and an escalator were provided, making the transition from ground to the elevated lobby much more convenient and seamless.
Traditional parking with vehicular ramps were also not practical, as ramps would take up more than half of the lot area just to get a vehicle from one level to another. A car lift was therefore proposed, coupled with stack parking across 3 parking levels above the lobby, creating a compact yet efficiently planned parking system.
The service core of the building were all flushed to the two fire-walled sides, freeing up the left over spaces to an unimpeded floor plate, making it easily reconfigurable to changes in the future. The building has a shallow plan, with a floor to ceiling glass envelope, ensuring the penetration of daylight in majority of the work spaces.
The top level is an open deck with uninterrupted views of the city, which can be used by the employees during the day as a social space, which then transforms into a rooftop lounge at night that is open to the public.
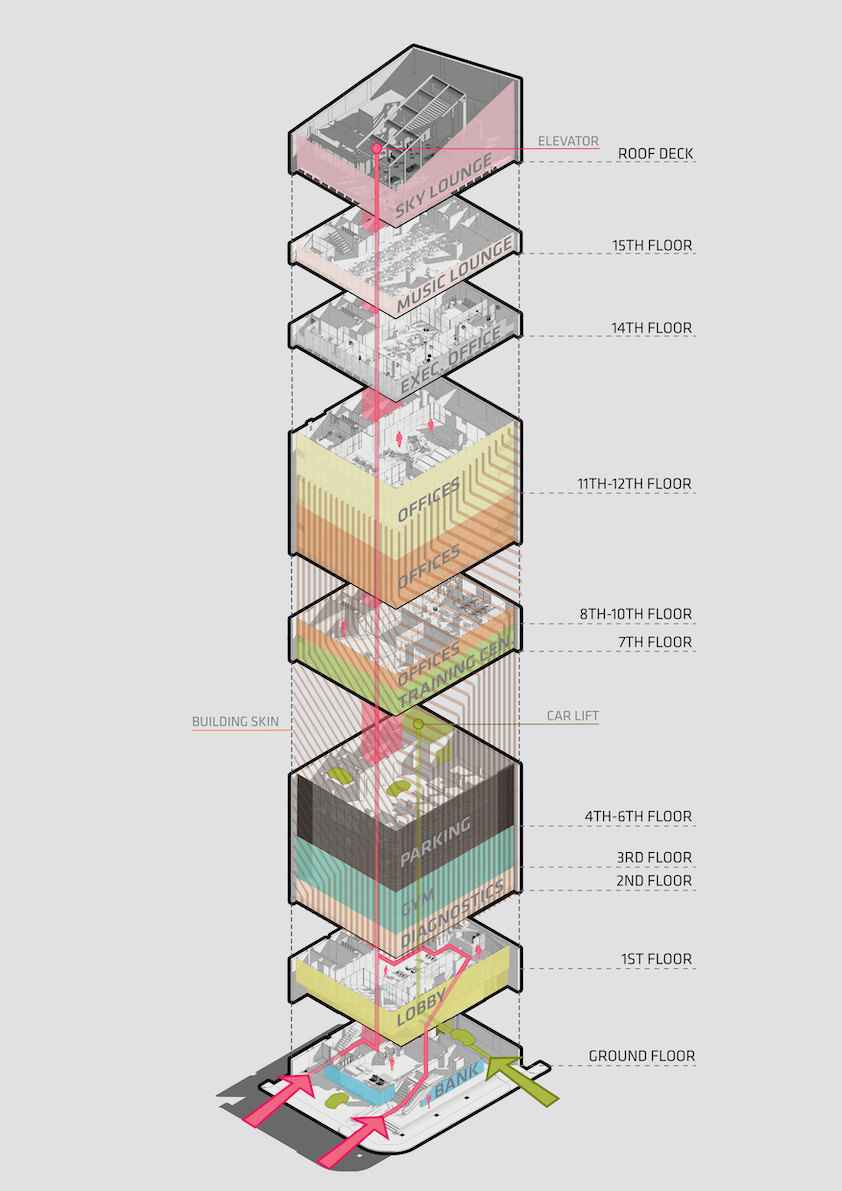
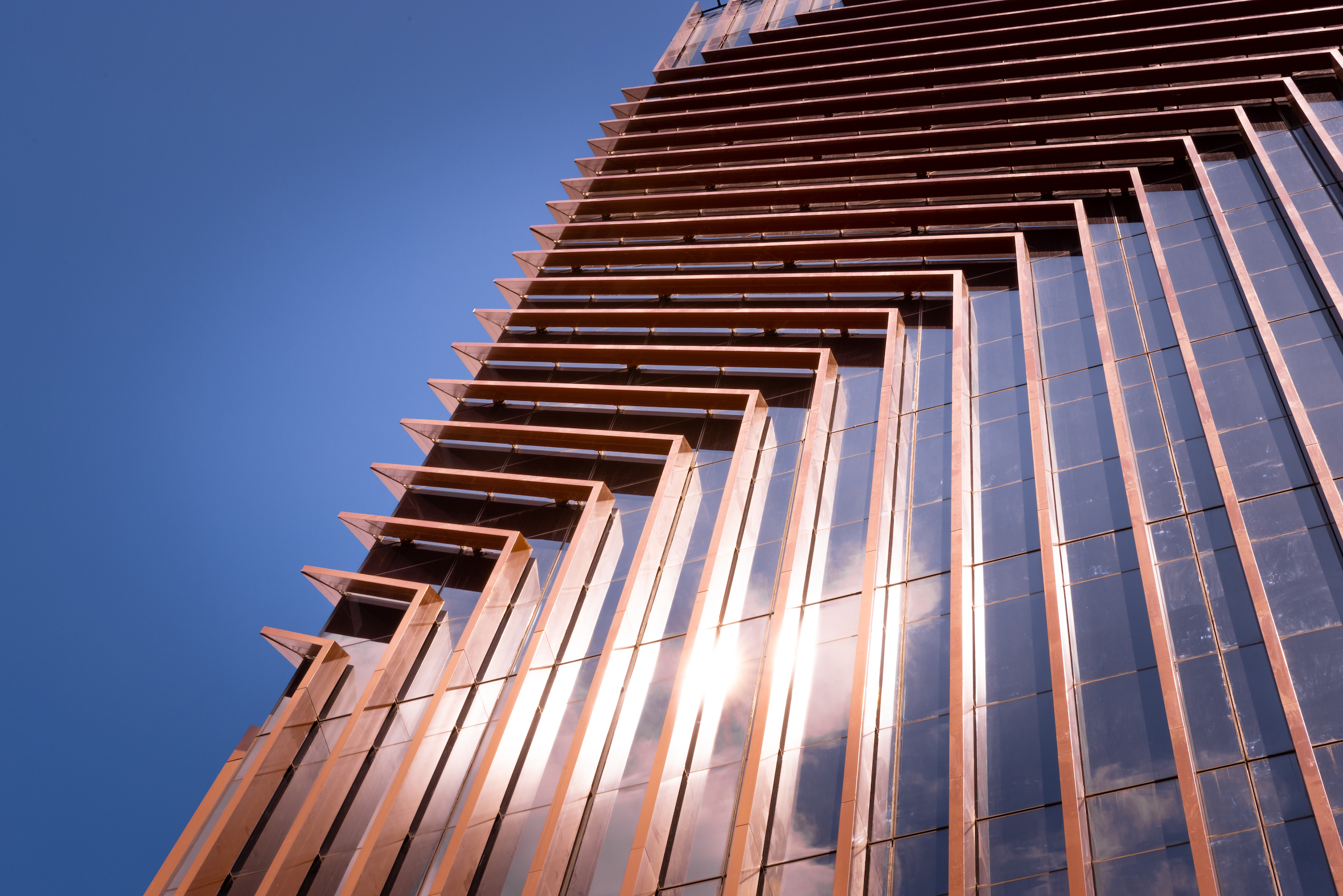
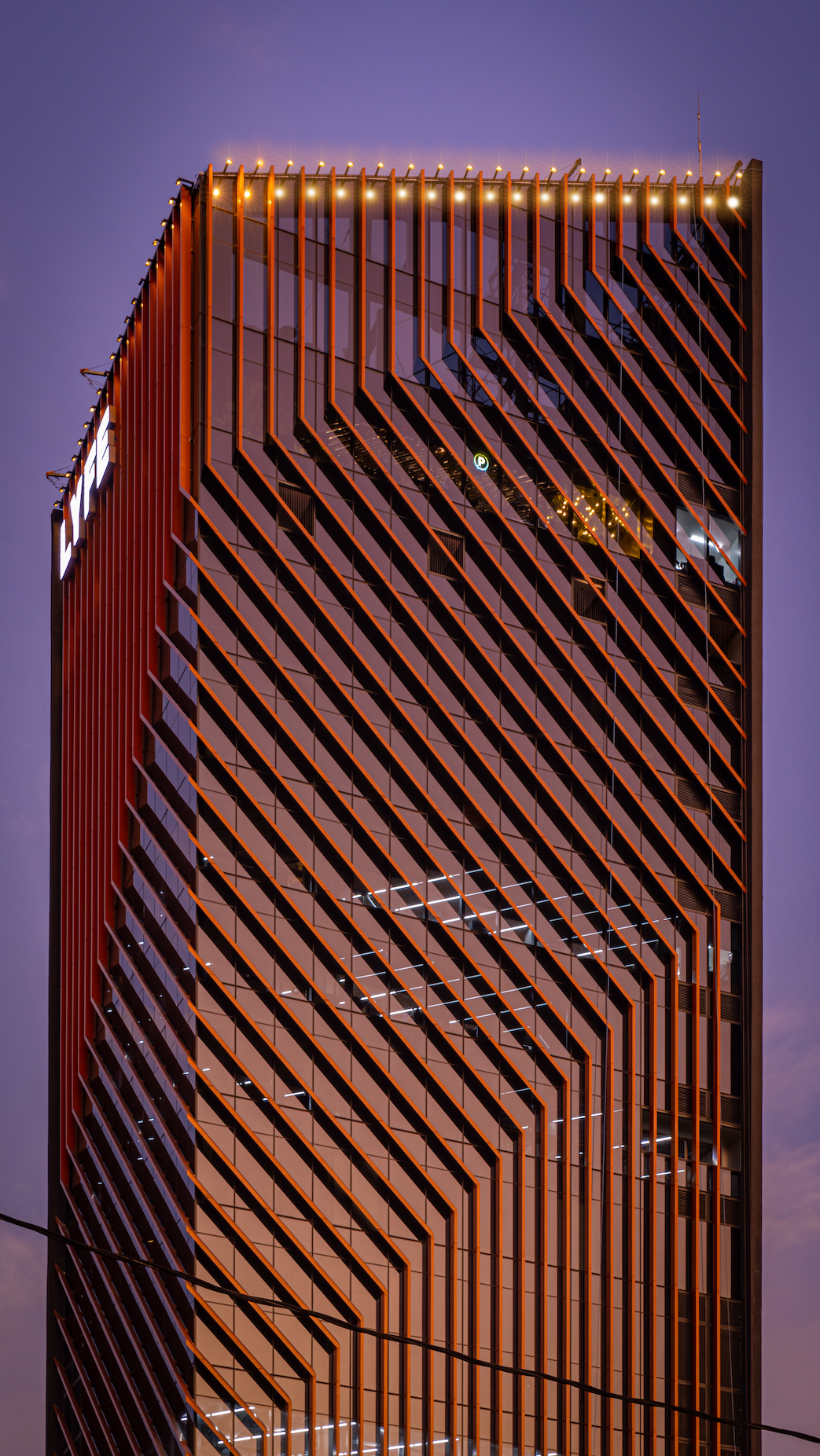
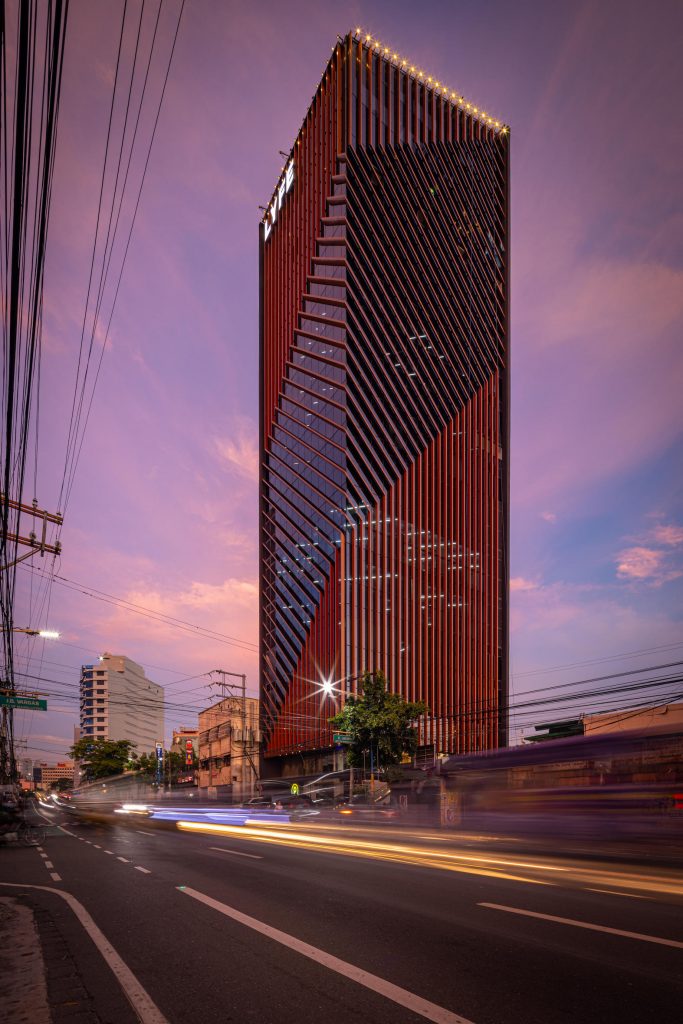
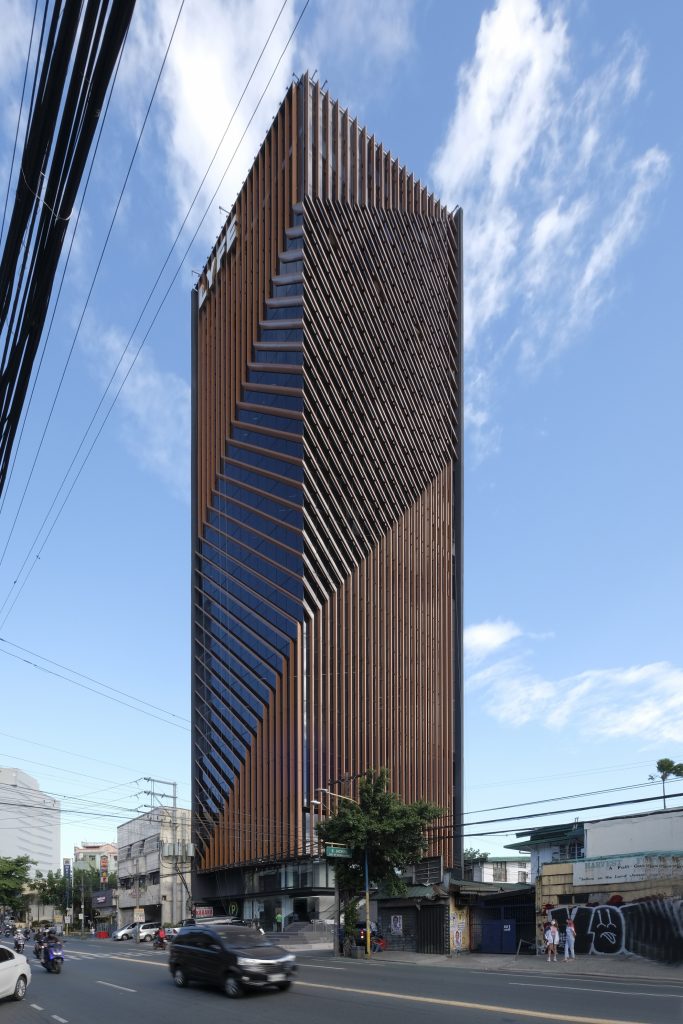
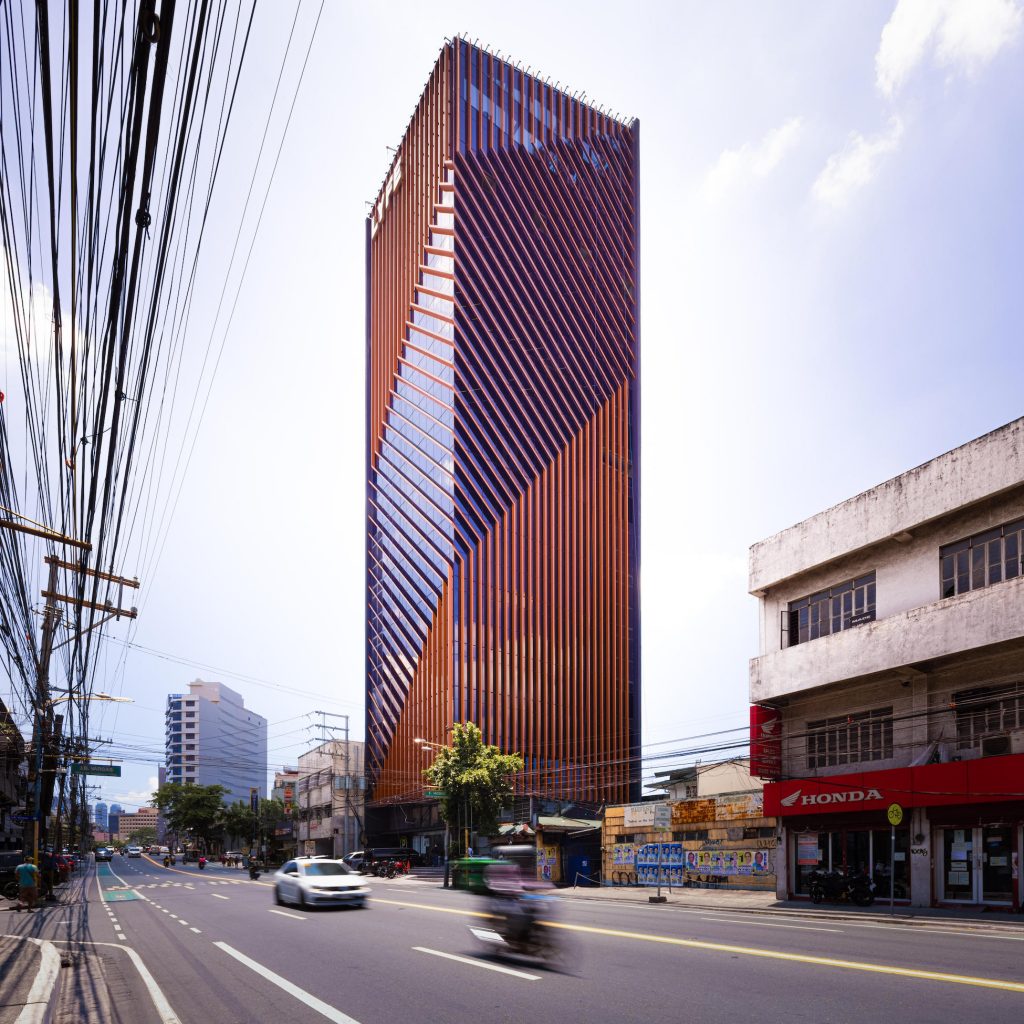
A Tropical Glass Tower
The structure is wrapped with a double glazed curtain wall system, maximizing the views, daylight, and structural efficiency. Integrated into this system is an external system of fins that function as a brise-soleil (sunscreen), whose angles and inclination shift depending on the angle of the sun – effectively blocking off direct heat as necessary, while still allowing views of the cityscape to be enjoyed. This external shading helps with the cooling system and therefore the energy consumption of the building significantly, as it prevents the heat from coming into contact with the glass which, through convection, sometimes still transfer heat to the interiors of the building.
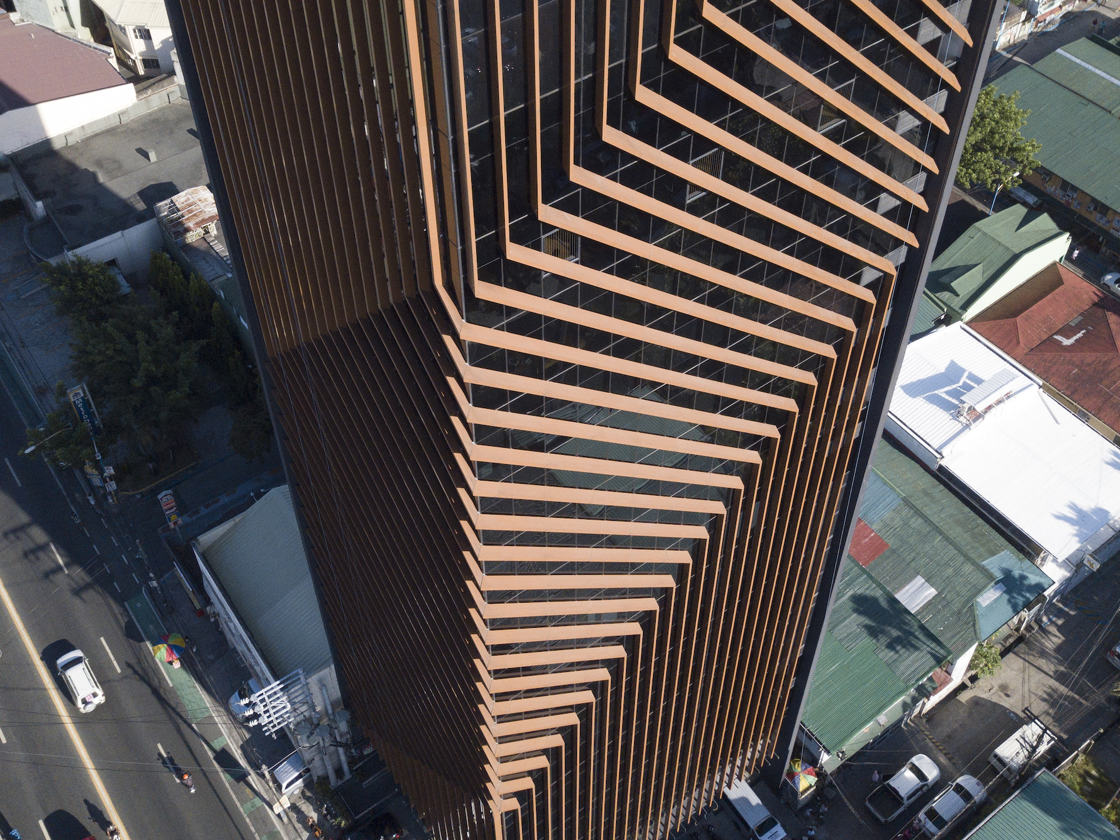
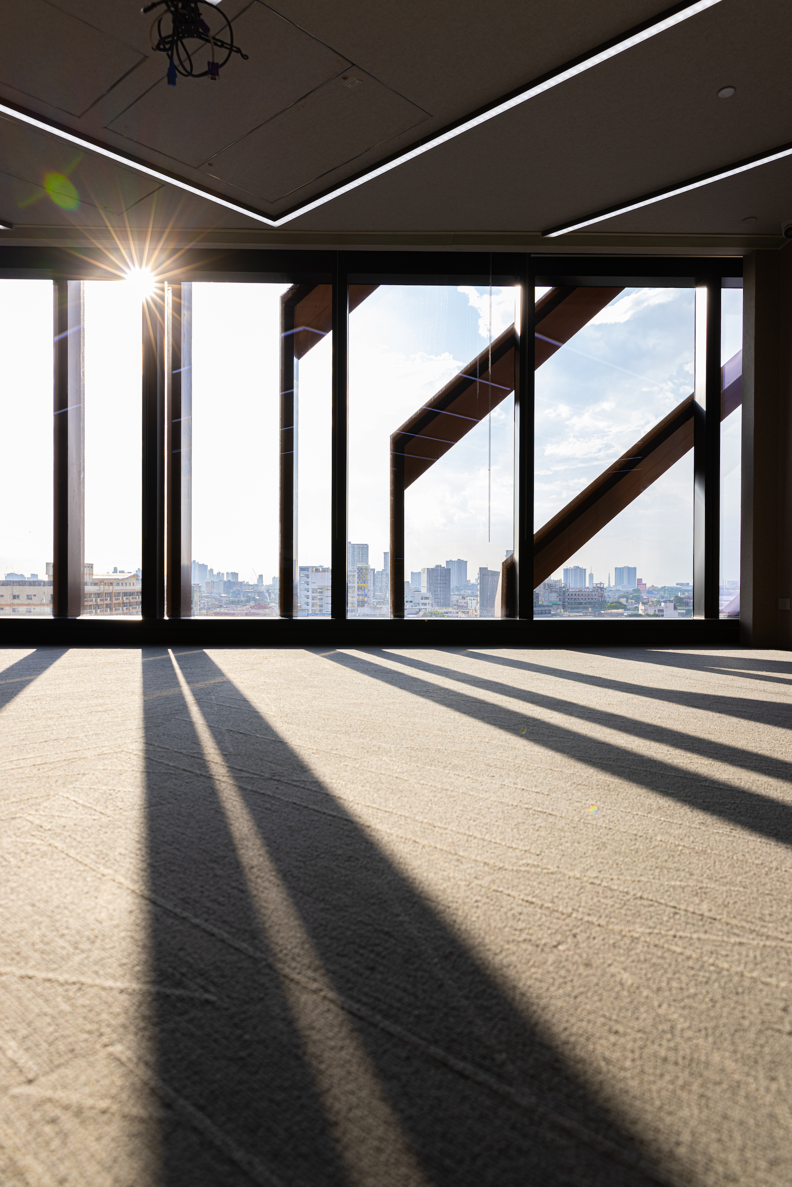
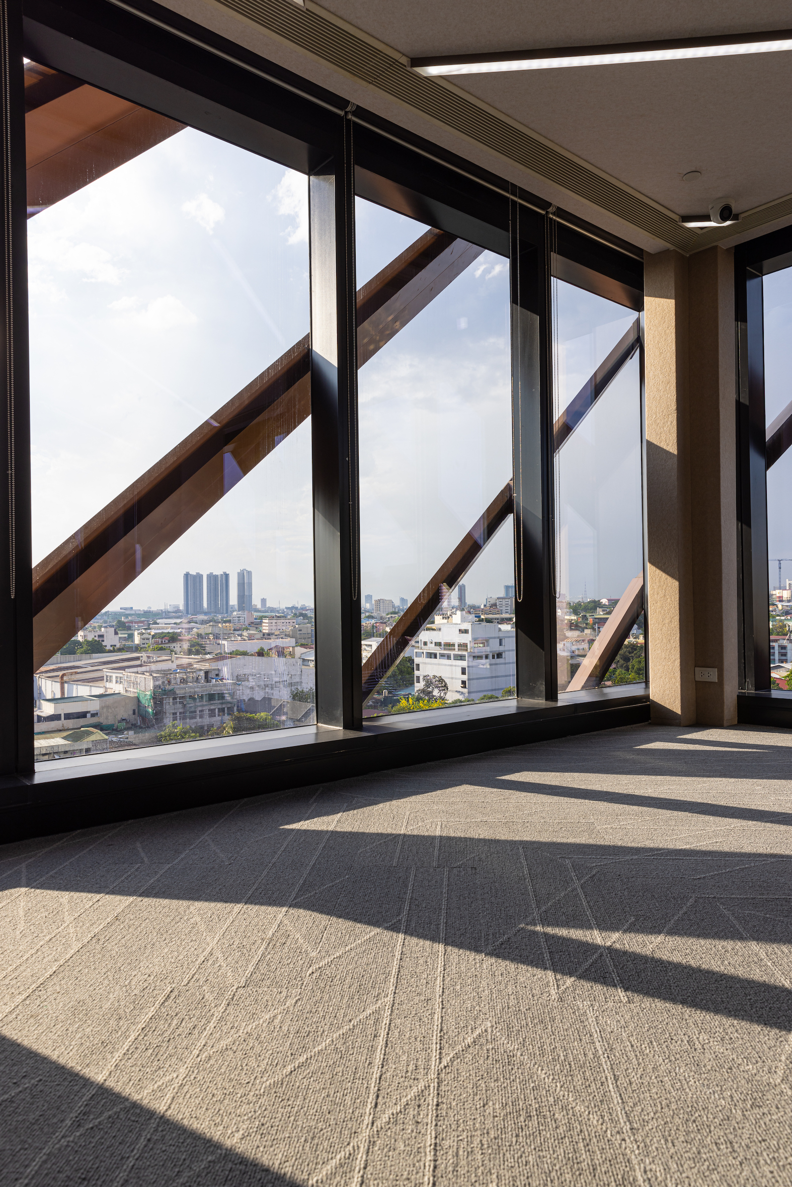
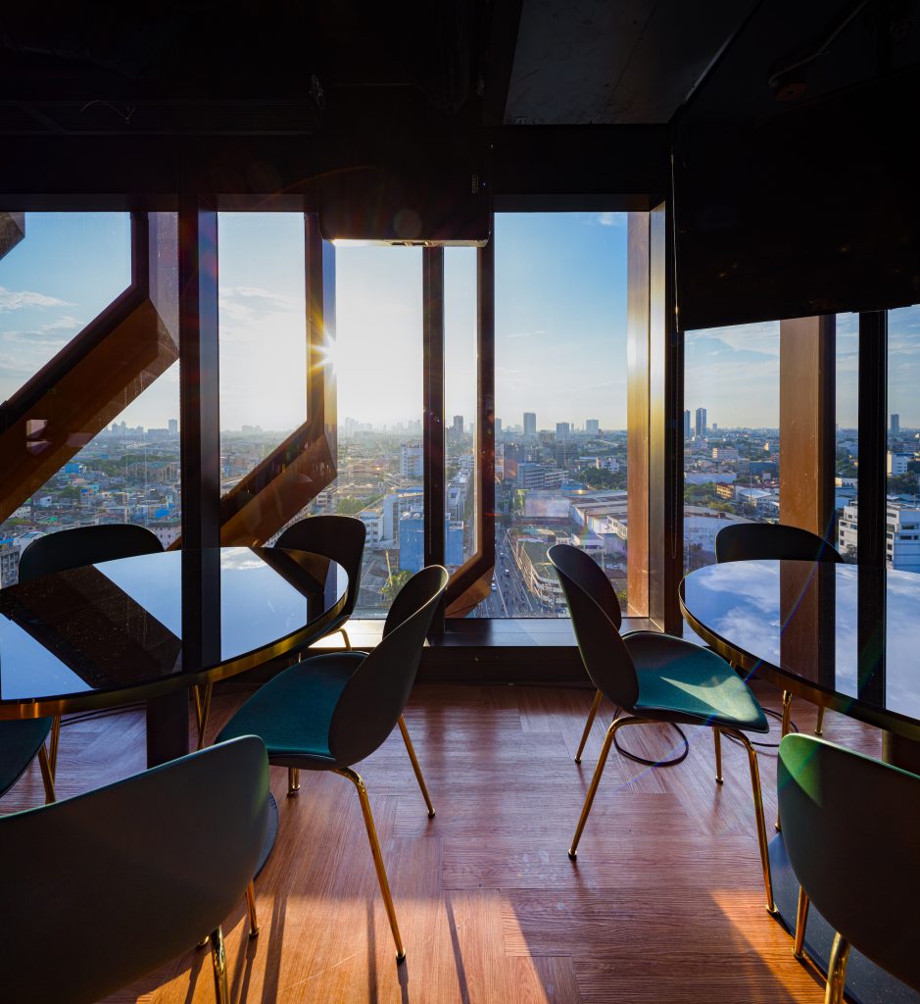
Sustainability
Aside from the external sun shading, other sustainability strategies include energy efficient lighting, low-flow fixtures, dual flush water closets and urinals. Precast concrete panels for exterior partitions were selected to minimize the typical inefficiencies and residual waste of using conventional construction. With this, the structure is estimated to have achieved about 65% savings in water consumption, and 45% in building materials.
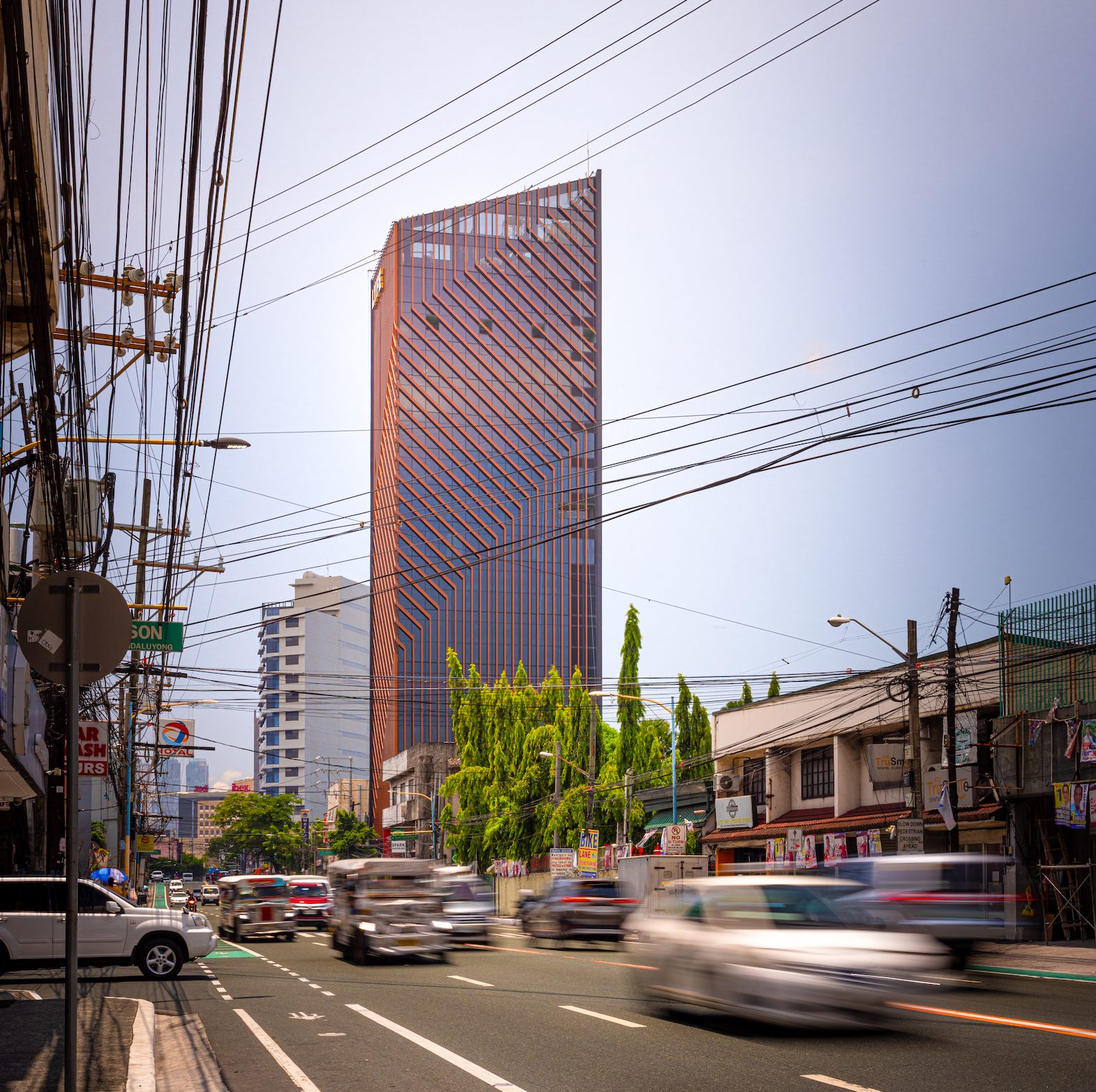
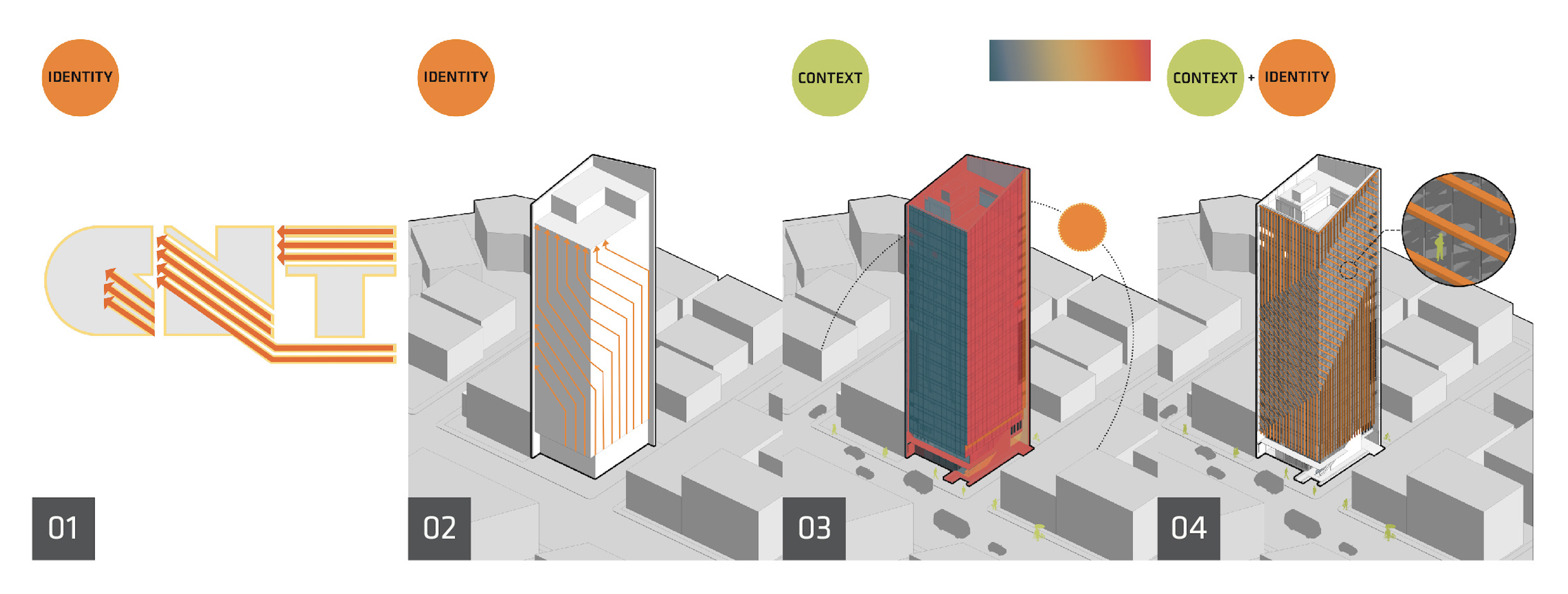
An Ode, A Symbol, A Reminder
The starting point of the linear quality of the brise-soleil is the brand identity of the company, whose upward and forward-moving energy clearly manifests in the upward sweep of the fins. As we extracted the essence of the identity (which was actually designed by and was hand drawn by their founding father) and integrated it into the building design, it then becomes a constant and a meaningful reminder to both the owners and employees of the roots, accomplishments, goals, and dreams that are yet to be achieved.
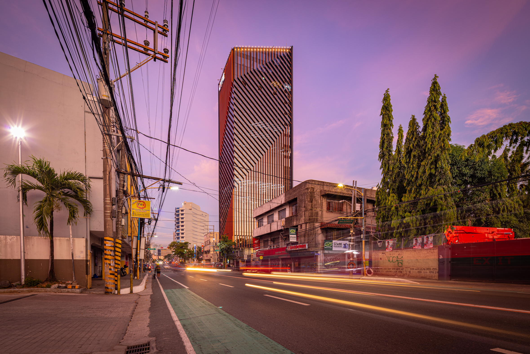
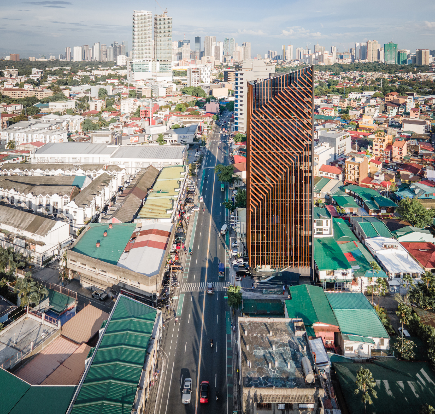
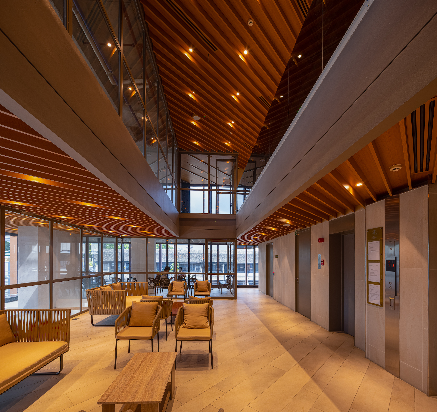
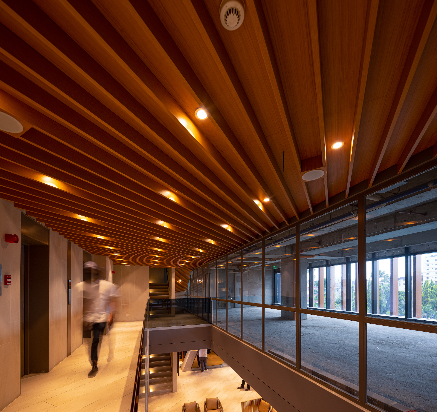
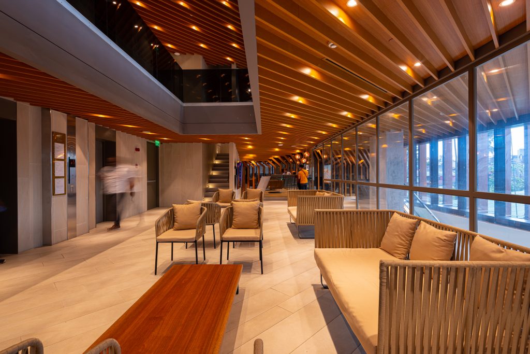
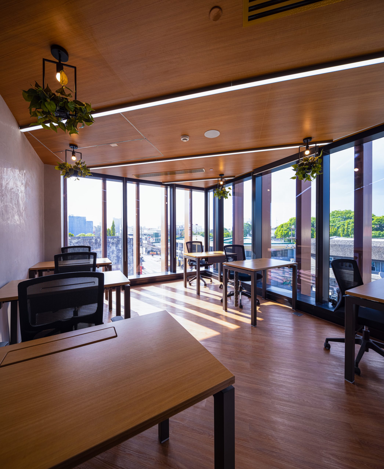
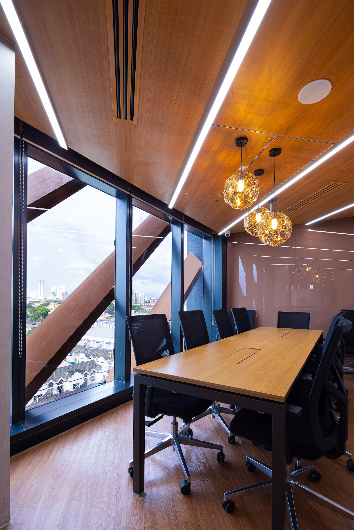
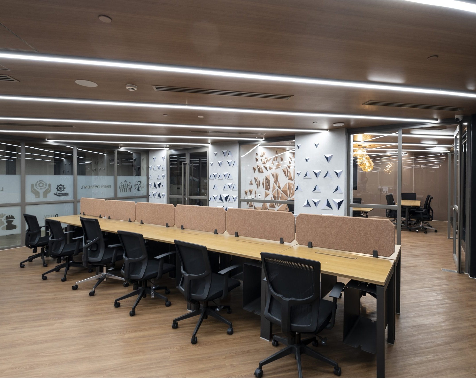
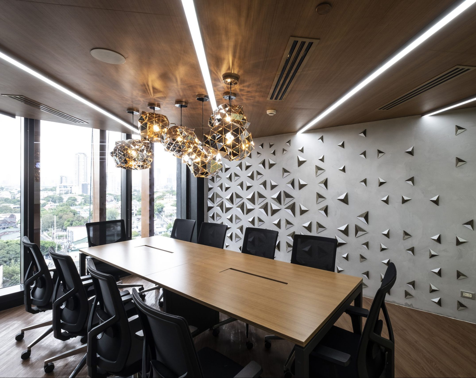
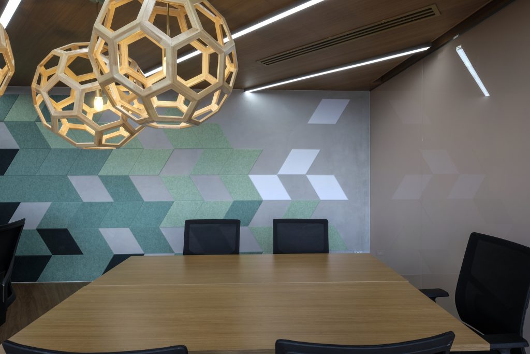
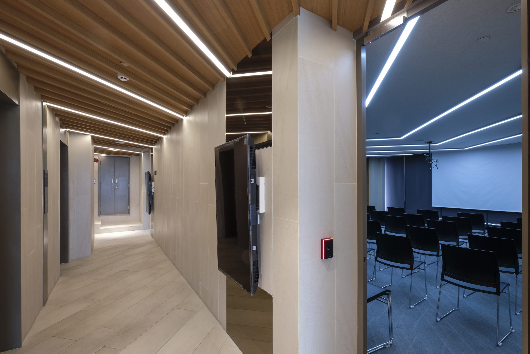
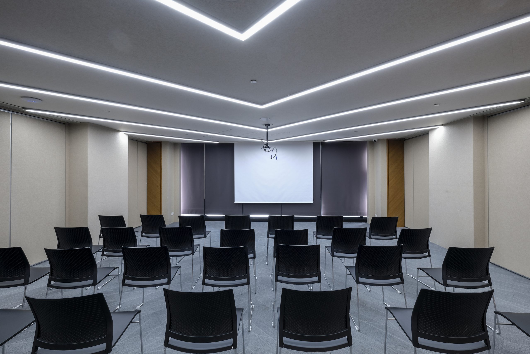
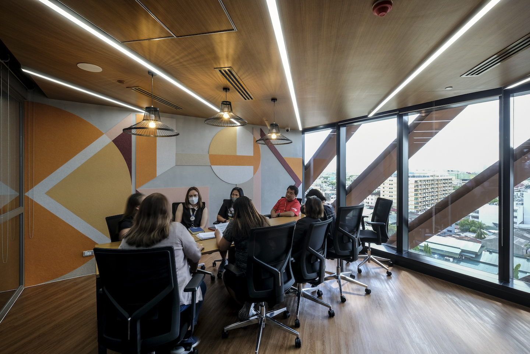
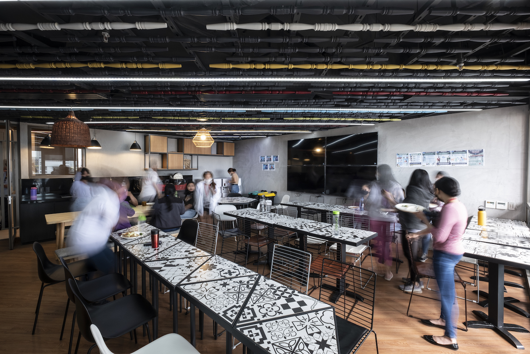
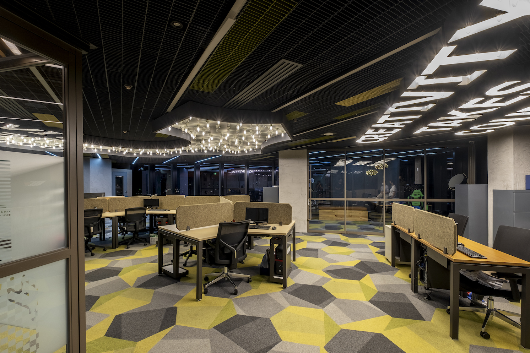
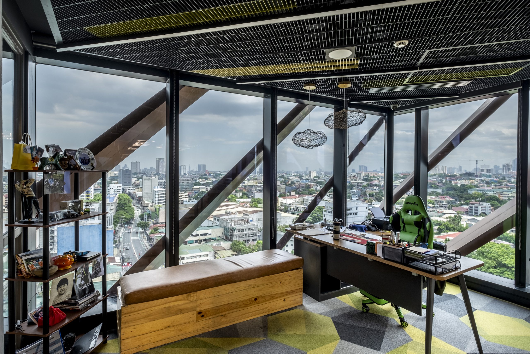
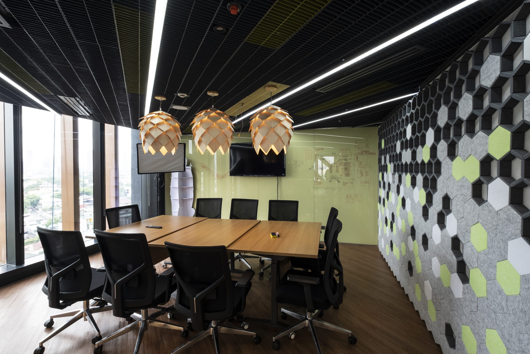
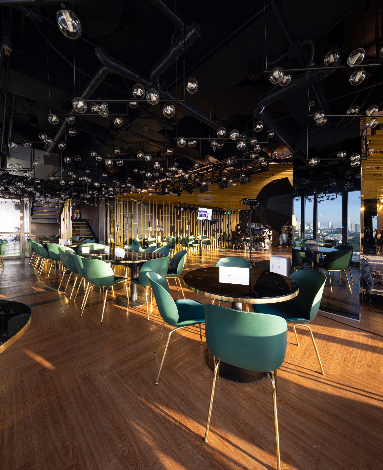
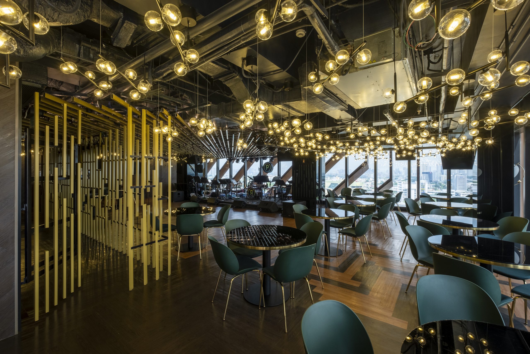
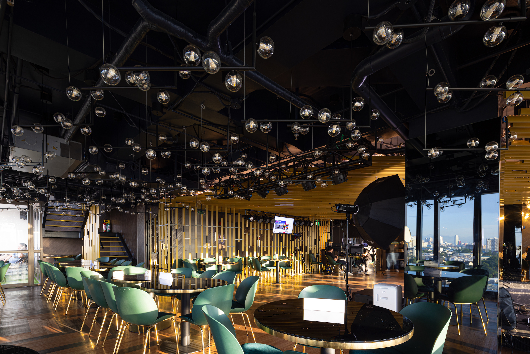
Project Team
Architecture and Interior Architecture \ Jason Buensalido, Jerome Bautista, Nikko Bumanglag, Kazia Pacia, Ryan San Pedro
Collaborators
Structural \ BCECS
Plumbing & Sanitary \ RSGutierrez Engineering Design & Consultancy
Mechanical \ First Flow HVAC Technologies, Inc.
Electrical \ Ibarra Almajose and Associates
General Contractor \ Thaison Builders
Facade Contractor \ SOTA
Interior Contractor \ Don Pin Corporation
Project Management \ AVA Consultancy
Sustainability \ EDGE

