Jubilation Enclaves
Laguna, Philippines, 2018Brief
It is a rare occurrence that project proponents and designers align perfectly in terms of values and belief system. In the case of this project, we were fortunate enough to have collaborated with this developer, who fight for the same things that we do – contextual design and the expression of the non-tangible aspects of our culture in the built environment.
Same as us, the client is on a crusade to find a new expression of Philippine Architecture in the contemporary era. They hypothesized that rather than finding an imagery to represent our culture, they proposed that it is a representation and an expression of feelings and emotions – happiness and adaptability, to highlight a few. They therefore believe that the built environment should be about designing for ‘moments’ where these feelings and emotions can be felt by people – whether those are moments of happiness, family connection, or hope.
Client \ Raemulan Lands \ Elanvital Enclaves
Location \ Mandaluyong City, Metro Manila Philippines
Building Area \400 sq.m.
Program \ Clubhouse, Chapel, Entry Statement, Landscape Architecture
Status \ Construction
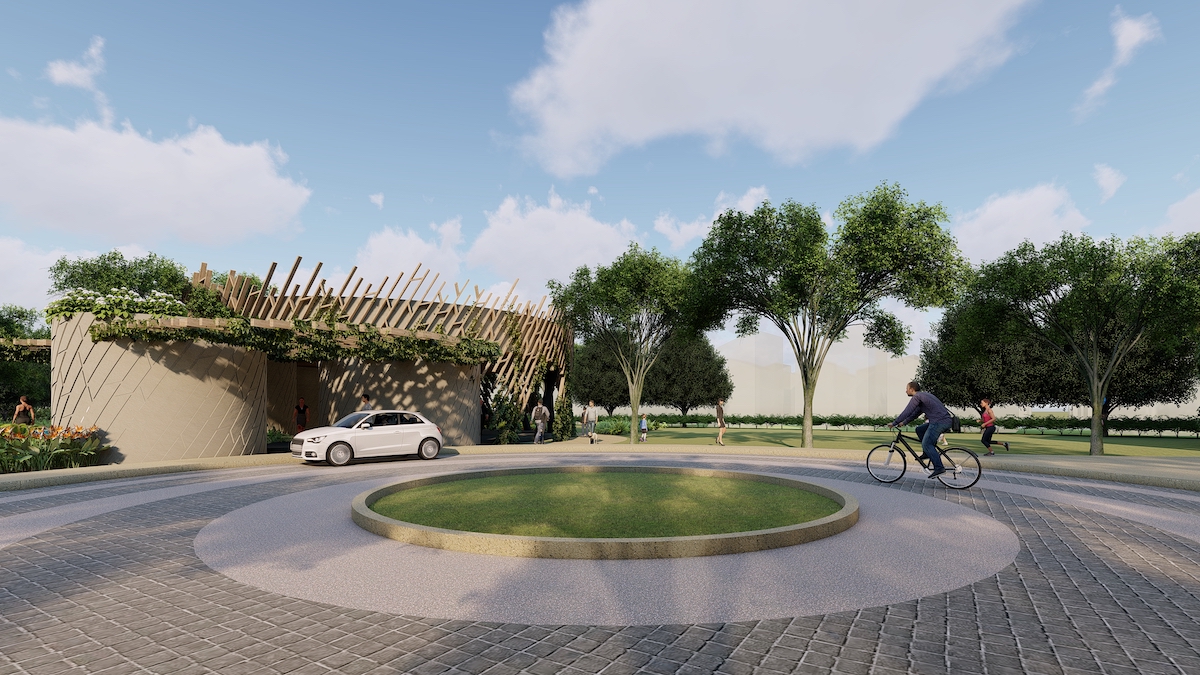
Identity and Imagery
Project Identity
In the same manner that the Filipino is a hybrid mix of different identities, the basic project identity is that of an Asian one. “Asian” architecture is typically a fusion of different styles and influences, and is often characterized by the use of natural materials (stone, earth, water, wood), which is no different from the macro-characteristics of Filipino Architecture.
Thematic Imagery
Bamboo was chosen to be the main imagery of the project, because of the similarities of its technical and emotional characteristics to the Filipino Spirit. Bamboo is flexible, bends with the wind, and has a distinct capability to spring back to its from after – very similar to the resilience of the Filipino versus the constant trials that we face.
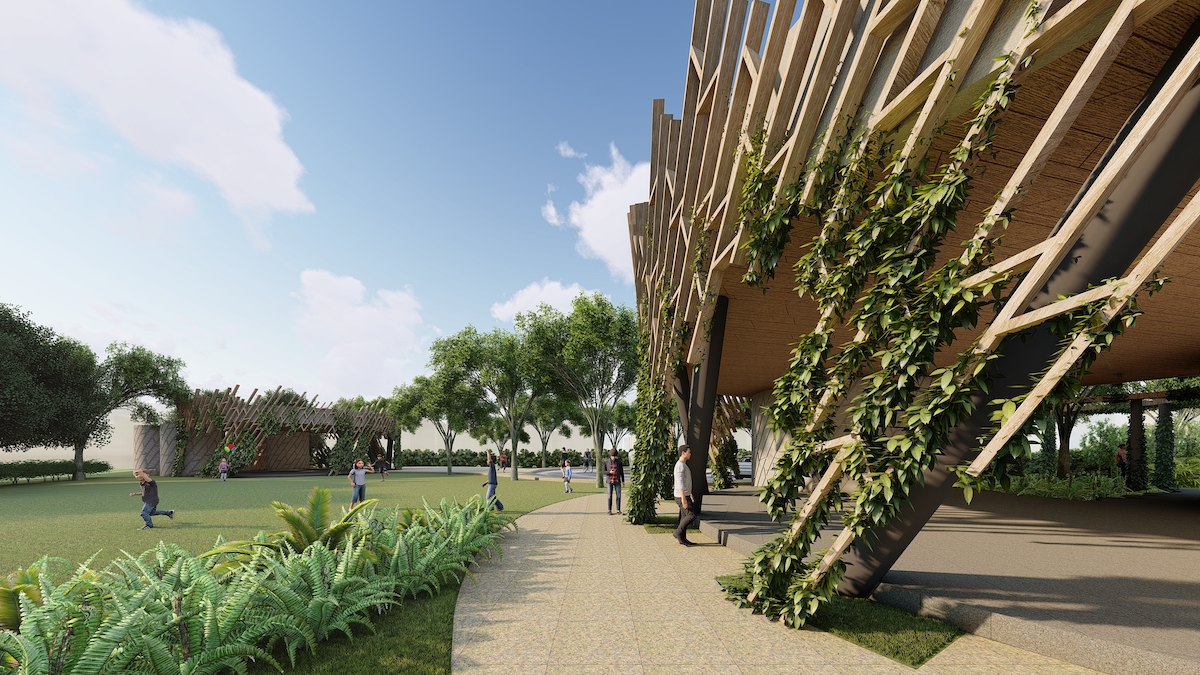
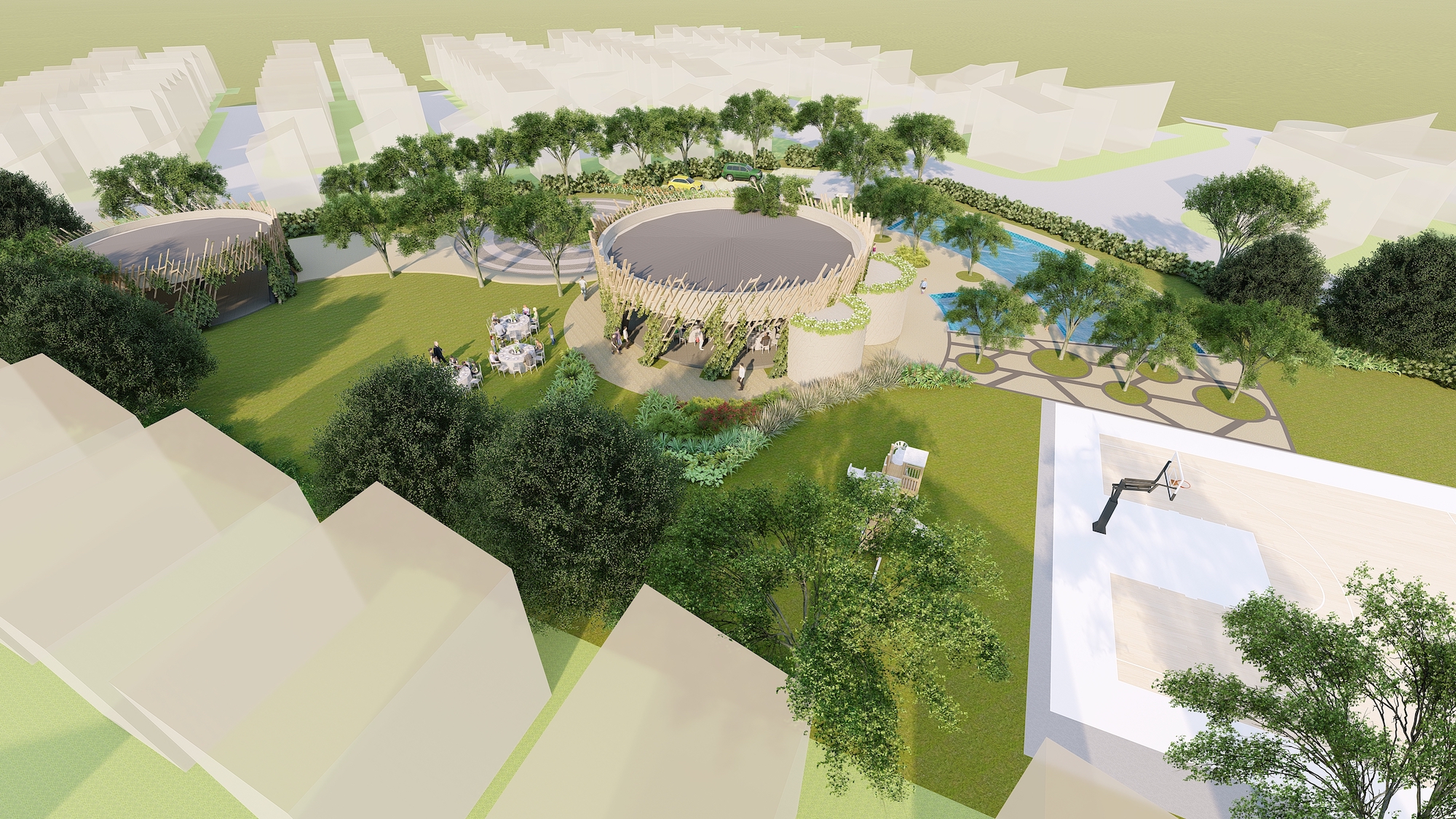
Concept
Cyclical Celebrations
Taking off from the brief, we thought of developing this idea of designing for moments of celebration, that through space, are able to occur in a constant and cyclical fashion, that hopefully can result to a lifestyle of intentionally choosing happiness.
The Circle
The asian mindset is very circular (compared to the very linear west), where we believe in balance, connectivity, and continuity. (An example of this is the belief that there is an afterlife and that we can return to this life in another spirit. Other examples are yin+yang, Japanese Enso, etc)
In this circle or ‘cycle’ of life, we know that there are periods of joy and periods of challenges, sadness, and even sorrow. One way to magnify periods of joy is by sharing it with our loved ones (family, friends), so that they may overpower periods of sadness, without recognizing that trials are an essential part of life too.
The more we share our joyful moments with our various ‘circles’, the more we feel whole and balanced. As we journey towards wholeness, we find happiness in the process as well, just like how clumps of bamboo become stronger when clumped together.
These ideas are expressed in the project religiously. In plan, the spaces are contained in circular tubes, with minor spaces ‘clumped’ around major ones – such as the main social hall for the clubhouse, and the nave for the chapel. These two main structures are then clumped around a circular rotunda that doubles as a children’s play space featuring an interactive fountain on days when there are no events in the buildings.

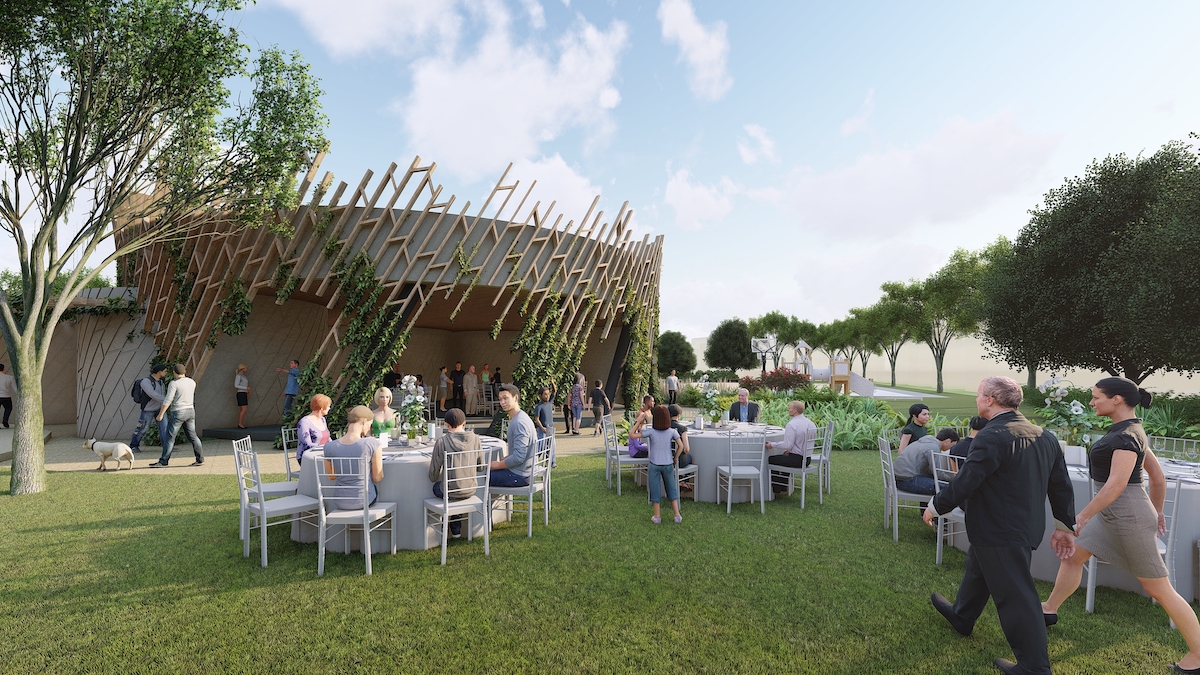
Natural Patterns
In nature, one would rarely see perfectly orthogonal forms and perfectly aligned patterns as one would assert in Modernist pieces of architecture. Nature is full of seemingly random patterns, whose logic is often unperceivable by the naked eye, and whose surfaces often overlap or go beyond their substrates and strata (such as rock formations, animal and insect skins, and even bamboo chutes and foliage). Similar gestures and patterns are carved into the walls of the building volumes to approximate this natural and organic characteristic, which also became the basis of the pattern of the latticework that clads the major volumes, not only acting as decorative elements, but also protecting the interior spaces from the tropical heat. Creeper plants are envisioned to crawl up these textured lattices, to hopefully elevate the level of balance and blending of architecture with landscape.
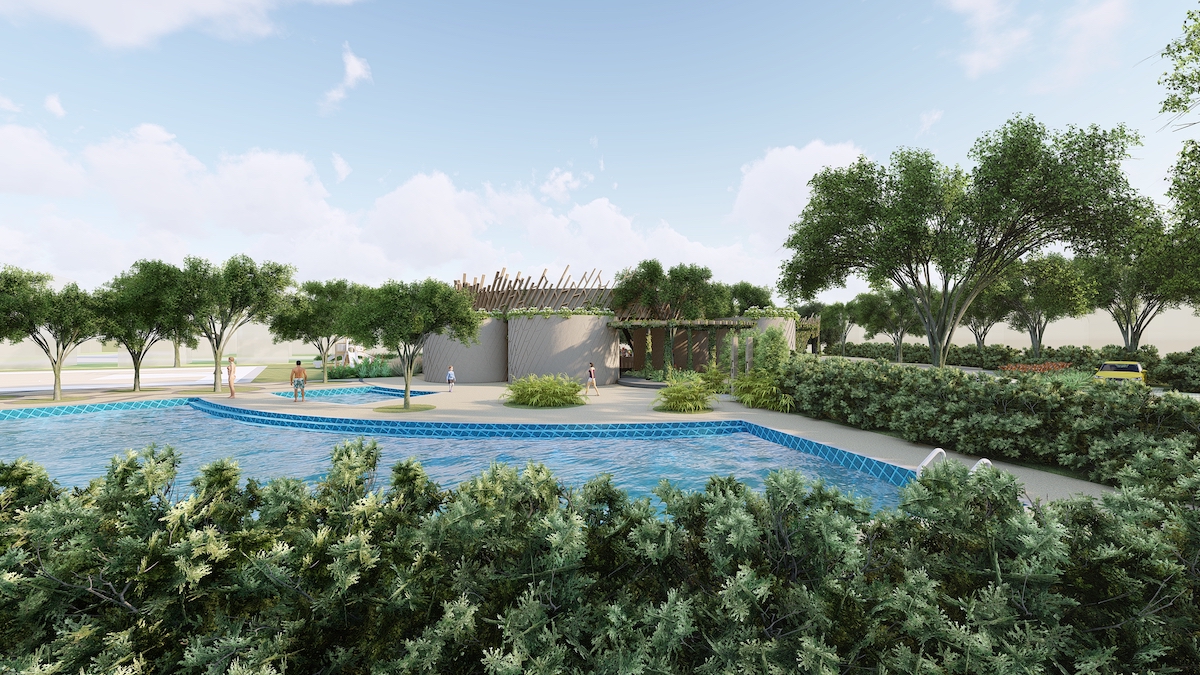
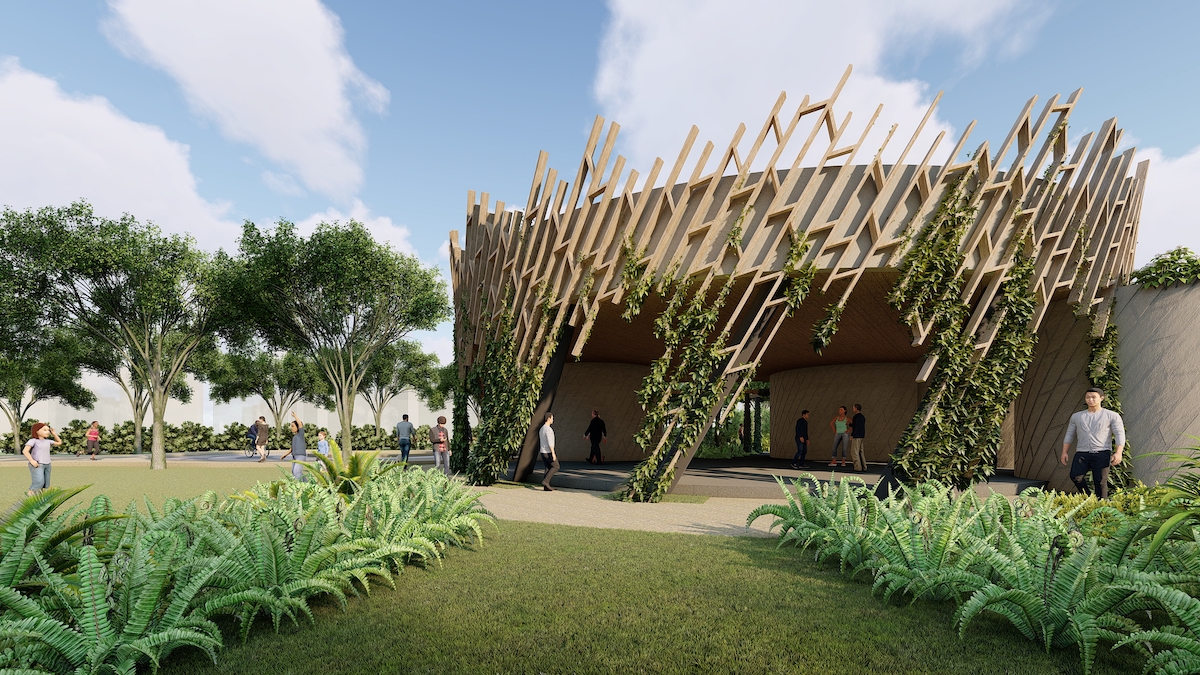
Project Team
Architecture and Interior Architecture \ Jason Buensalido, Ems Eliseo, Migs Razon
Collaborators
Structural \ Gruppo Struktura
MEPF \ RSGutierrez Engineering Design & Consultancy
Landscape Architecture \ CLARQ

