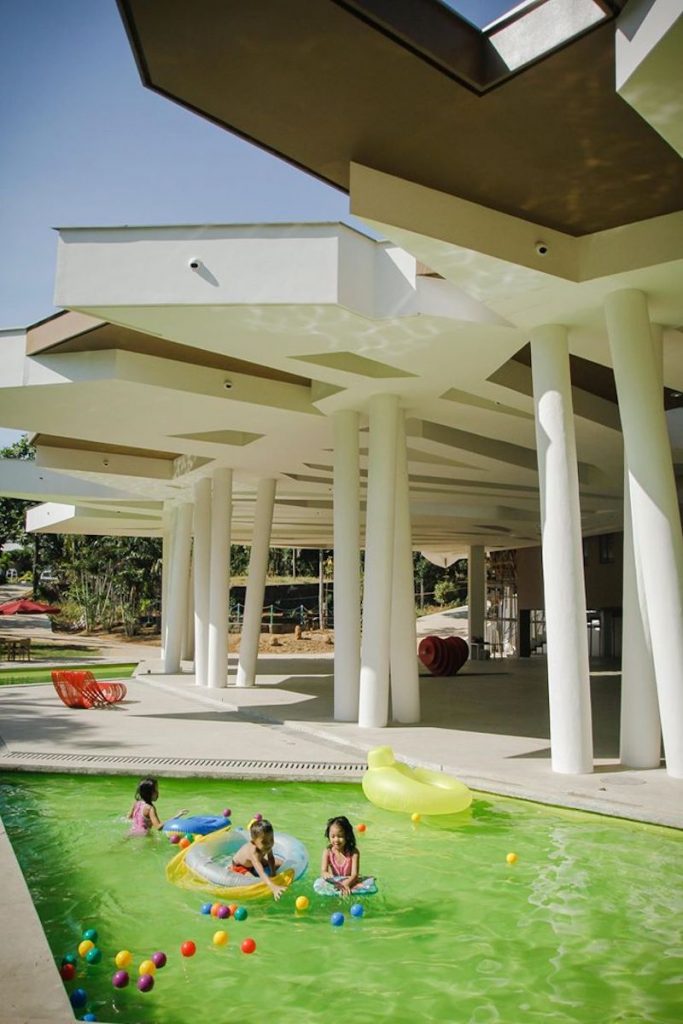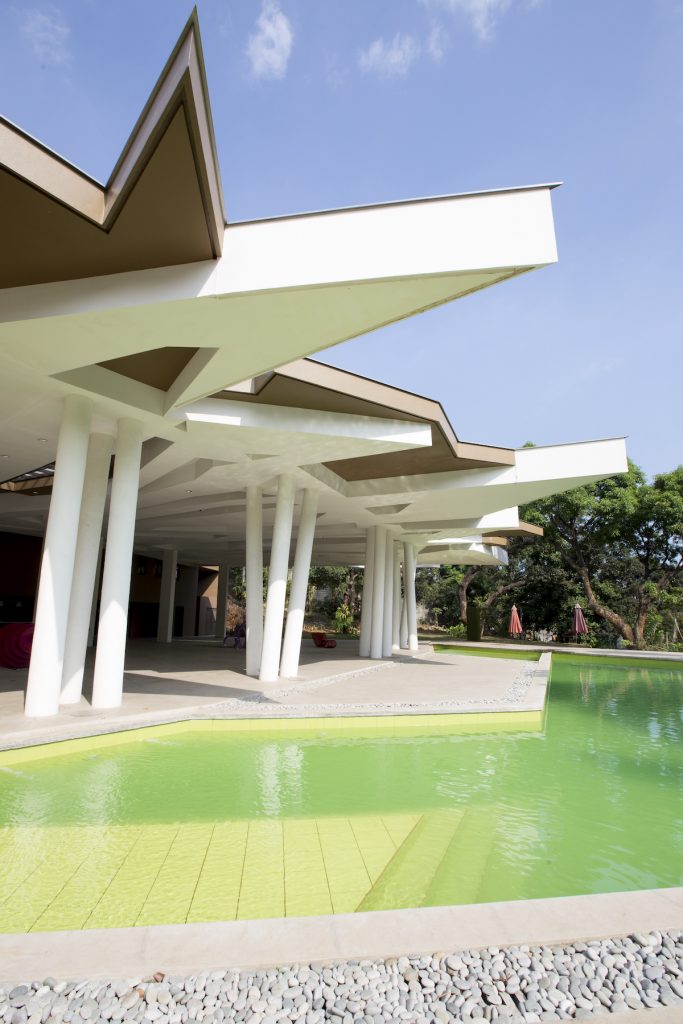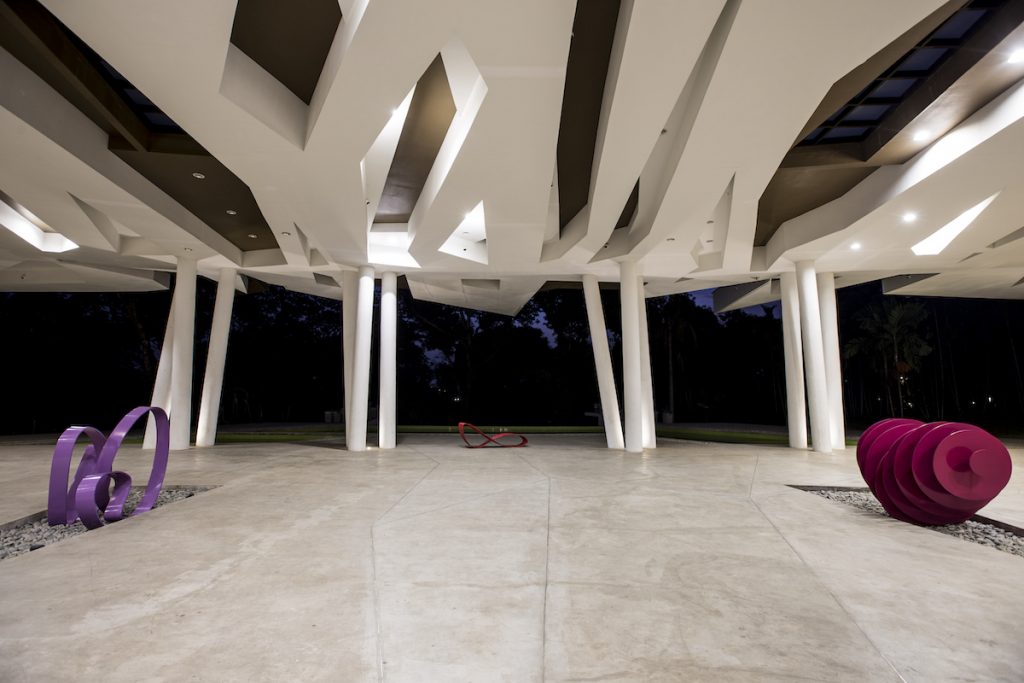Isla Palma
Antipolo, Philippines, 2010Isla Palma is an events venue, whose design attempts to replicate the pattern of the overlapping eaves around the site the roof covering, thru a series of leaf-like layers meant to usher in visitors from the point of drop-off to enter the expansive space within. These patterns terminate as a jagged profile at the roof seams, mimicking the way coconut leaves point outwards towards the onlooker from its stem. Natural light is allowed to penetrate towards the interiors via skylights, achieving a filtered quality of light similar to when it is under a foliage.
Client \ Jardin De Miramar
Location \ Antipolo, Philippines
Building Area \ 450 sq.m.
Program \ Events Venue
Status \ Completed




The columnation of the structure also attempts to mimic the the vertical rhythm that the coconut tree trunks created, as if coordinating a cadence between nature on earth and a higher being above. We replicated this as our structural supports, clustered in specific areas with each “trunk” tilting in different angles, as if suggesting the truth in nature that nothing in it is perfectly straight or rectilinear, yet everything is perfectly in its right place








Project Team
Architecture \ Jason Buensalido, Jerome Bautista, Cholo Ramirez
Sculptures \ Jason Buensalido
Collaborators
Structural \ Gerino Vasquez Tactaquin
MEPF \ RSGutierrez Engineering Design & Consultancy

