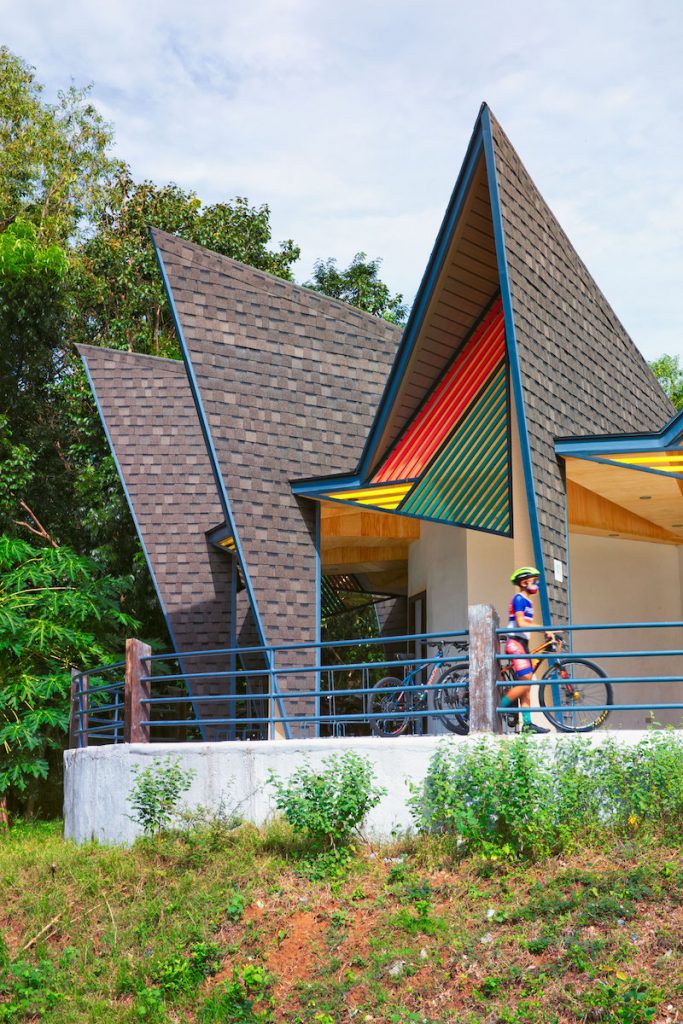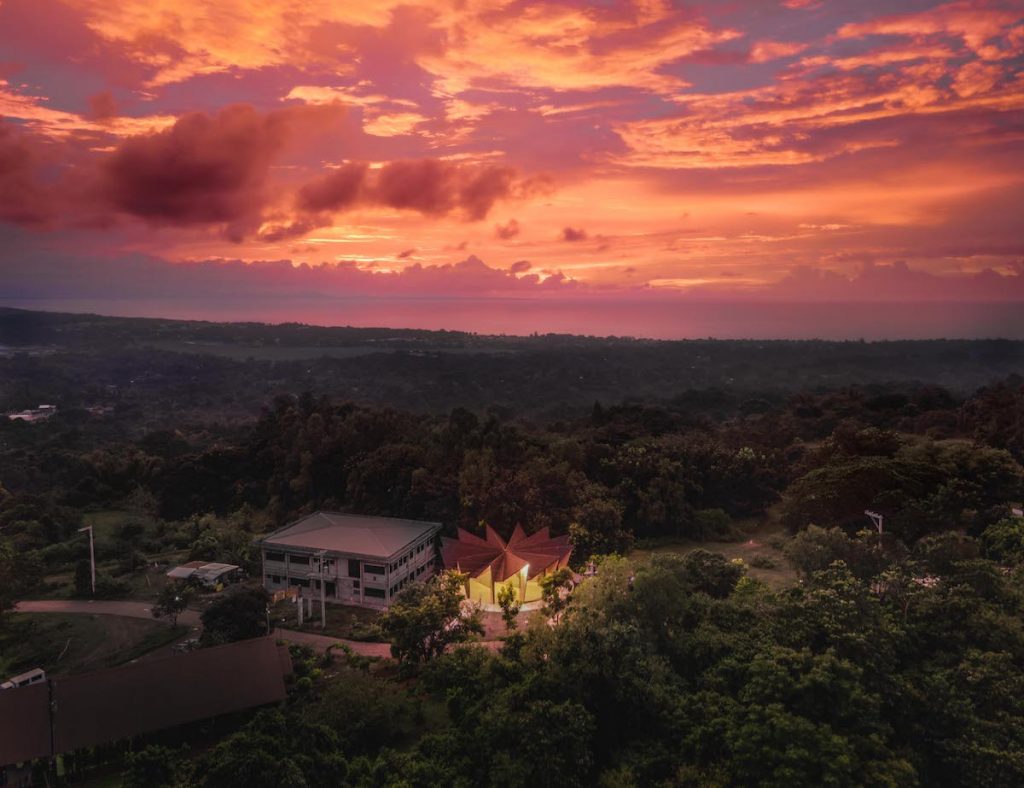Biker’s Den
San Fabian, Pangasinan, Philippines, 2017Biker’s Den exemplifies how, through design-thinking and authentic story-telling, architecture has the potential to cause positive change. The project has attracted many people beyond just bikers, spark-plugging economic activity in the once sleepy area that will hopefully transform the place into a vibrant and thriving community.
Client \ Cong. Toff De Venecia
Location \ San Fabian, Pangasinan, Philippines
Building Area \ 250 sq.m.
Program \ Local Community Multi-purpose Facility
Status \ Completed



BACKGROUND
San Fabian is a town in Pangasinan with natural, challenging, and scenic bike trails that have steadily attracted local bikers and from other towns to flock in this location, forming a strong and tight-knit community. As more and more bikers would frequent the trails, the need for a structure arose – one that would serve as a welcome center, jump off point and a pit stop for them. They requested this from Congressman Toff De Venecia, the representative of their district, and he gladly obliged and tapped us to design the structure.
Being part of the creative industry himself (before politics), he appreciates the importance and the value that design and creativity can bring to the economy, even spearheading the creation and hopefully the passing of the Creative Industries Development Bill in the country – a bill that would hopefully educate the general public and even leaders of government and industry about the potential of value creation if design and creativity were at the forefront of economic strategy. In his own district, his office has actually formulated a macro plan to introduce strategic, artistic, and creative interventions to stimulate development. As part of that plan, the brief was to design an expressive structure that is to be a tourist attraction as well as a distinct landmark that the bikers and the locals in general could identity with and be proud of.
We took inspiration from the circular shape of gears and wheels of bikes. The structure is circular in plan and open on all sides to allow ease of access of the bikers from any side of the structure, aside from catching the prevailing winds whichever direction they are coming from. The roof is also circular in plan, whose ridges radiate from the center (like spokes of a bike wheel) and whose tips were pulled up for easy visibility from afar, resulting in a familiar yet expressive structure. The result was a pleated roof shell whose gesture is one that opens itself up, ushers in, and welcomes visitors – which are exactly the emotion we want to convey.
Beyond its own functional objectives, Biker’s Den has spark-plugged positive development in the once sleepy area – local restaurants and other businesses are popping up and more events are being held in the area, gaining momentum that will hopefully steadily grow and transform San Fabian into a vibrant and thriving community.
INNOVATIVENESS
With a very specific brief for a very specific demographic, we started with the question ‘How might we create a structure that the intended users would be able to relate to, identify with, and create an affinity with?
We then looked at the glue that brings together and binds that community that would be the primary users of the project. In this case, it’s moving through various routes with the bike, overcoming challenges and creating memories along the way. We took inspiration from the bike and its wheels in particular, being the main enablers of movement. Multiple characteristics of the wheel were the inspiration for the initial ideas, which naturally led to becoming appropriate solutions for the structure. Like the wheel, the Biker’s Den is also circular (in plan), which led to a structure that can be approached and entered into from anywhere (as a circle has no sides) attaining an efficient flow of bike traffic to and from the structure. Like the spokes of the wheel, the roof form also radiates from the center, which was then manipulated to open up to the edges to create a welcoming gesture.
To protect the interiors from the elements such as the harsh sun and strong rains, expressive slats with a woven-like, forward-moving pattern was installed at the upper portions of the structure (aside from the deep eaves). These slats are rendered in bright and vibrant colors to echo the celebratory of the Filipino Culture.
Through this process, the result was a structure whose design inspiration is clear and understandable especially by the intended community it was built for, hopefully allowing them to have an emotional connection with it.

PLANNING
As previously mentioned, the plan of the Biker’s Den is circular and is directly surrounded with bike parking slots. The open structure allows the bikers to access the structure from any side, making the comings and goings of bikers very easy and convenient. The free flow of the bikers were the primary concern with the planning of the structure, which the circular building helps facilitate due to the absence of sharp corners and sudden turns that slow down and disrupt the flow and rhythm of bikers.
The core of the structure are where the utility spaces are – maintenance rooms, utilities and toilet rooms – which is the only part of the structure that is enclosed with walls. The rest of the structure is simply open, allowing prevailing winds to cross-ventilate the spaces within that create a comfortable experience. The structure is surrounded by open spaces that can act as spill over to prevent over-crowding.
The eaves of the roof extend outwards, that not only suggest a welcoming gesture, but also create deep overhangs that ensure that the spaces inside are shaded from the tropical sun. Slats that are laid in a woven pattern are positioned at the upper part of the openings save as an additional layer of protection from the elements.




FORM
With a bike wheel and its spokes as the main inspiration for the plan and the roof form respectively, the resultant structure was a visual and experiential composition that is easily understood by the users. Commonplace materials were used throughout the structure (roof shingles, aluminum tubes, fiber cement board) therefore attaining a certain level of familiarity. The form on the other hand, is something that is unique, creating an unforgettable experience especially for those that come to Biker’s Den for the first time. The combination of these two opposites – familiarity and uniqueness – can hopefully create an emotional connection to the users, nudging them to keep on coming back to the structure. Touches of vibrant colors are integrated into the facade, alluding to the optimistic and cheerful nature of the Filipino, something that is not only evident in the frequency of our fiestas throughout the country, but is actually the default attitude of our countrymen.
The Biker’s Den has attracted groups of avid bikers from all over – locals vicinities, adjacent towns, and even from cities far away – creating opportunities for locals to start businesses in the area to take advantage of this influx of people that will eventually translate to economic growth and prosperity. Through a single structure, a positive transformation in a once sleepy town is now possible.

MALASAKIT
The very purpose of the structure – which is to enable and encourage people to pursue their biking activities and have an active lifestyle – ultimately leads to health and wellness. The structure is also a platform through which communities can be formed (the basic unit of humanity) and through which human connections occur ( a basic need of humans as social beings).
Lastly, one of the main goals of the structure was to really jump start economic activity in the area. Through the successful attraction of groups of people to come through Biker’s Den, then a vibrant and thriving community is now in the horizon.
Project Team
Architecture and Interior Architecture \ Jason Buensalido, Cholo Ramirez, Christian Perez

