The Terraces at Dao
Marikina, Metro Manila, Philippines, 2010The Terraces at Dao is evidence that a balance could be struck between commerce and community-building. As a business, it addresses spatial needs and showcases its corporate identity into the building character. As a community builder, it has engaged the people in the area and spark-plugged economic activity, leading to a vibrant and unique sense of place.
Client \ Lightscape Inc.
Location \ Marikina City, Metro Manila Philippines
Building Area \ 4,600 sq.m.
Program \ Office, Mixed-Use
Status \ Completed
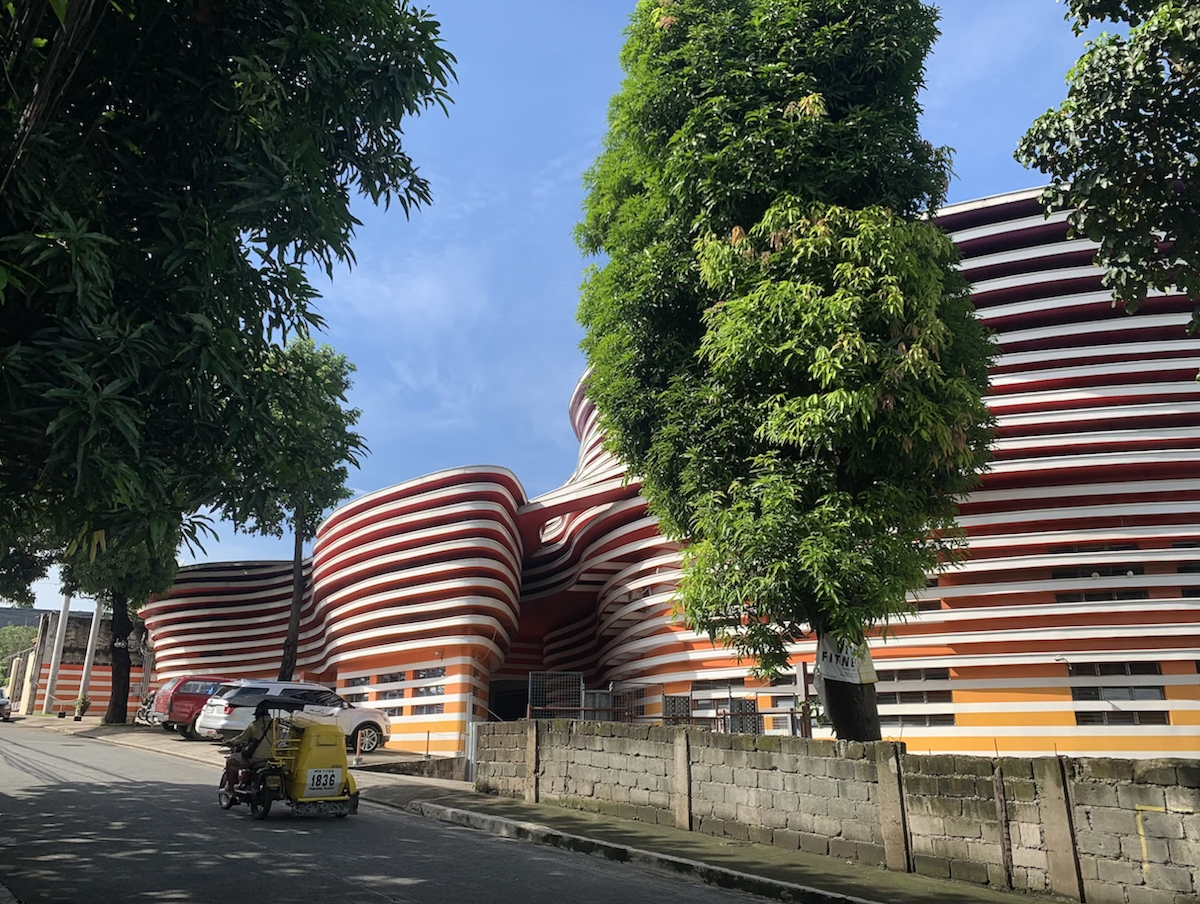
Brief
The brief was to design a facility that could be leased out to different locators and to ultimately revitalize and activate the neighborhood it was in. This largest locator and one of the companies of the project proponent would be Lightscape, primarily a lighting equipment company that rents out cameras and lights, as well as portable generators and other large-scale equipment to production companies.
The client needed a 4,600 sq.m. office complex with the following specific space components: a warehouse for all of their equipment, an administrative office building and support facilites, a parking structure for their delivery trucks, housing for their crew, and commercial spaces for rent. They wanted a green and sustainable complex that could generate its own energy for solar power and perhaps even sell back the power to the grid. Only Phase 1 of the complex has been erected, with the rest to be completed in the near future.
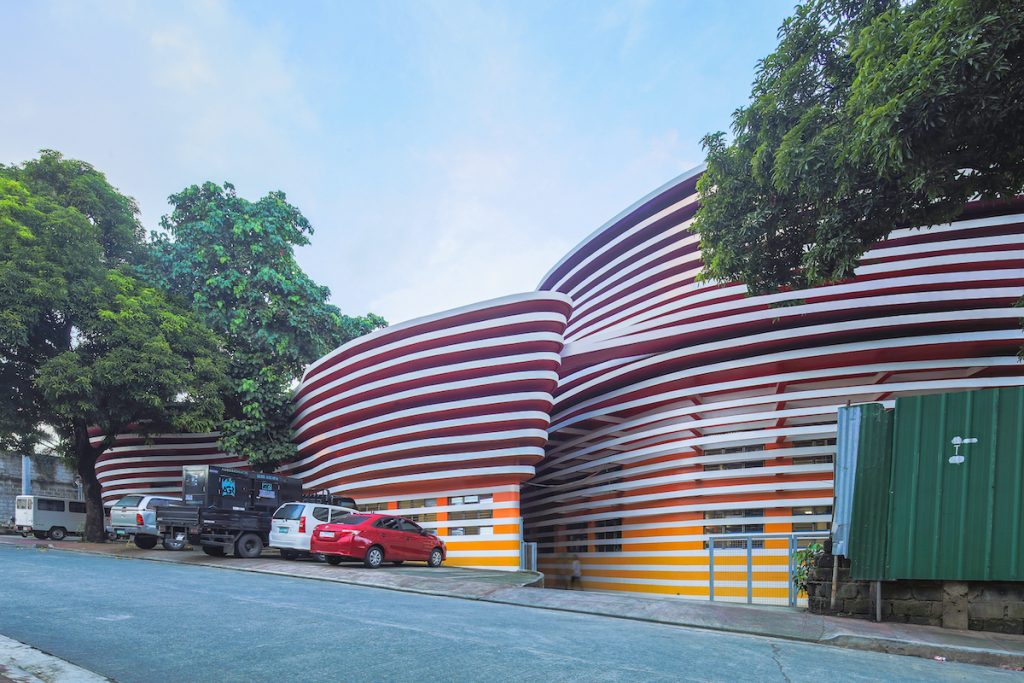
Conceptual Development
Taking our a cue from their company name (Lightscape), our concept was to play around with a natur{artificial} dualism, where in we manipulated both natural AND artificial light in creative ways through the way the buildings were designed.
PROCESS and FORM-FINDING
We started with the general massing of the different structures. We first converted the space requirements into cubes and positioned them on site for optimal interflow and function. We then overlaid the cubes with a single, one-way circulation road for the delivery trucks. Efficient and swift transfer of the equipment is the most essential key success factor of the facility, and this single circulatory route (designed with no corners) allow the trucks to drive through smoothly, without needed to slow down while turning.
Traversing the perimeter of the warehouse, the shape of the road also dictated the form of the structure, resulting in a curved building. The massing-language was then adapted to the other structures around it. The curved language was also used to avoid an existing Mango tree at the front of the property as well.
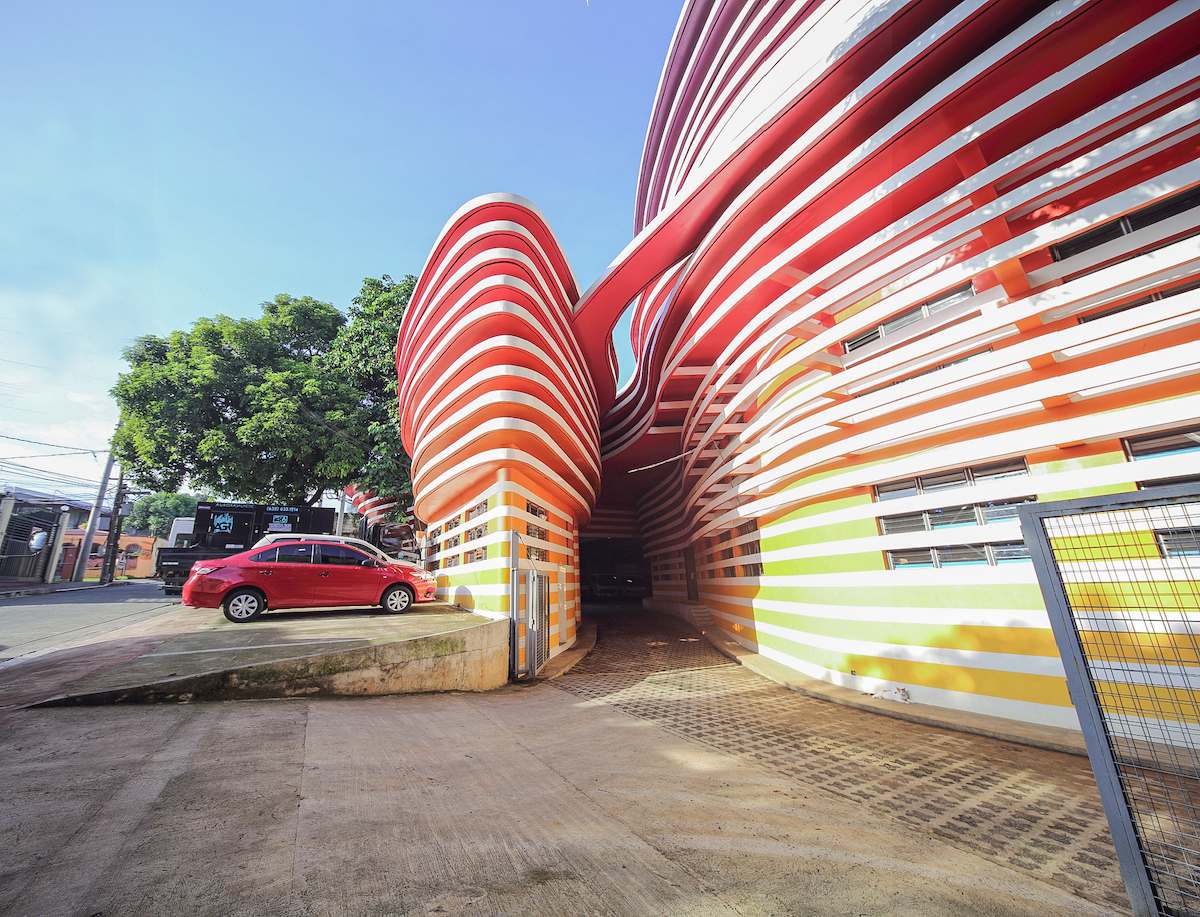
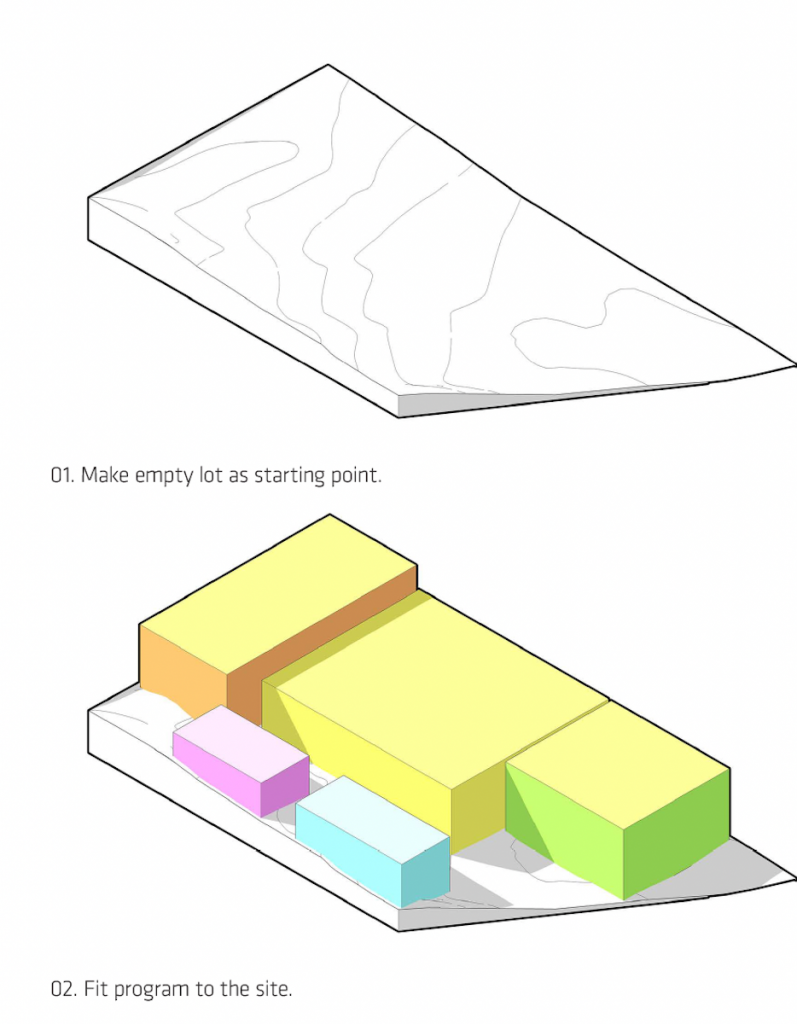
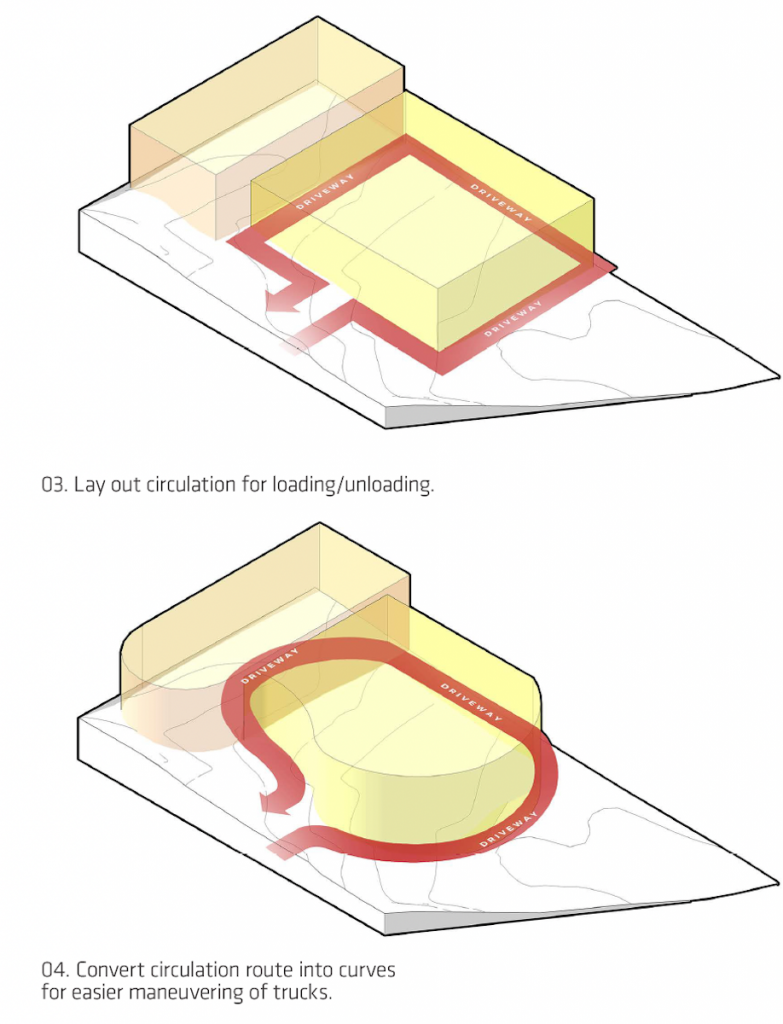
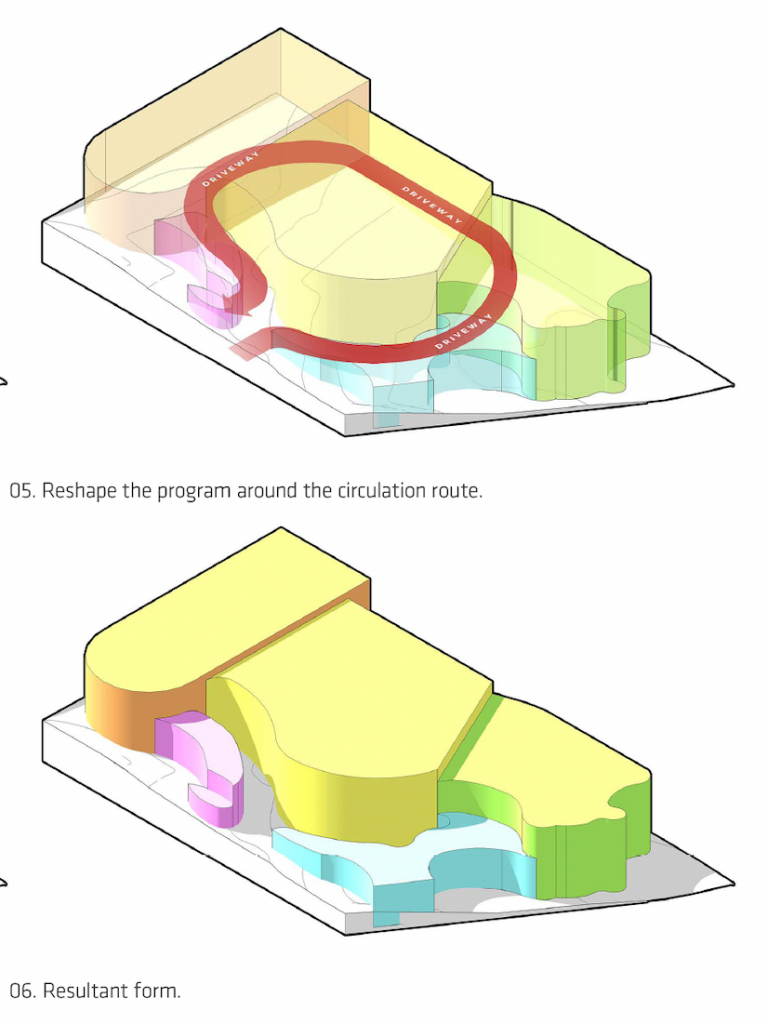
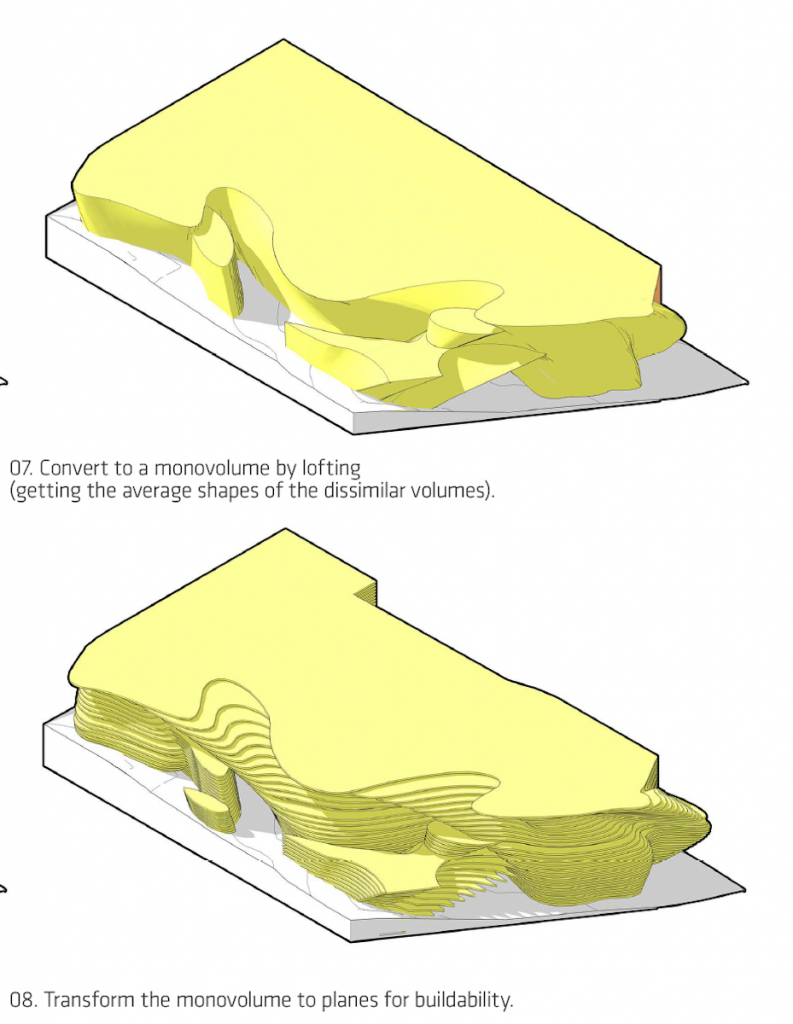
Color
We developed the design further by allowing the identity of the company come out in the architecture. Since Lightscape’s main products are cameras, we latched onto how cameras manipulate light to capture images. And since color is a manifestation of light, the canopies act as canvases that are painted with a gradient spectrum of colors, achieving a very festive and aspirational character identifiable with Filipinos.
All these disparate masses were connected by a series of curved canopies that flow in shape sequentially, as if frozen in movement. The form is reminiscent of the Banaue Rice Terraces, subtly representing Filipino culture and heritage in the building, but in an abstract and contemporary way. If viewed while on the move, the canopies seem to be changing and morphing in shape from different angles as well.
As a result, the building has become a sparkplug of development in the area. Since its construction, small and home-grown restaurant concepts have popped up left and right, creating an interesting landscape in the neighborhood. Its massive scale and vibrant colors do not impose itself into the community but projects a promise and celebration of a better tomorrow. It also becomes a suggestion on how Philippine Architecture can move forward, that it is high time for us to reflect our collective ideals and identity in our structures and to use our built environment as a source of hope.
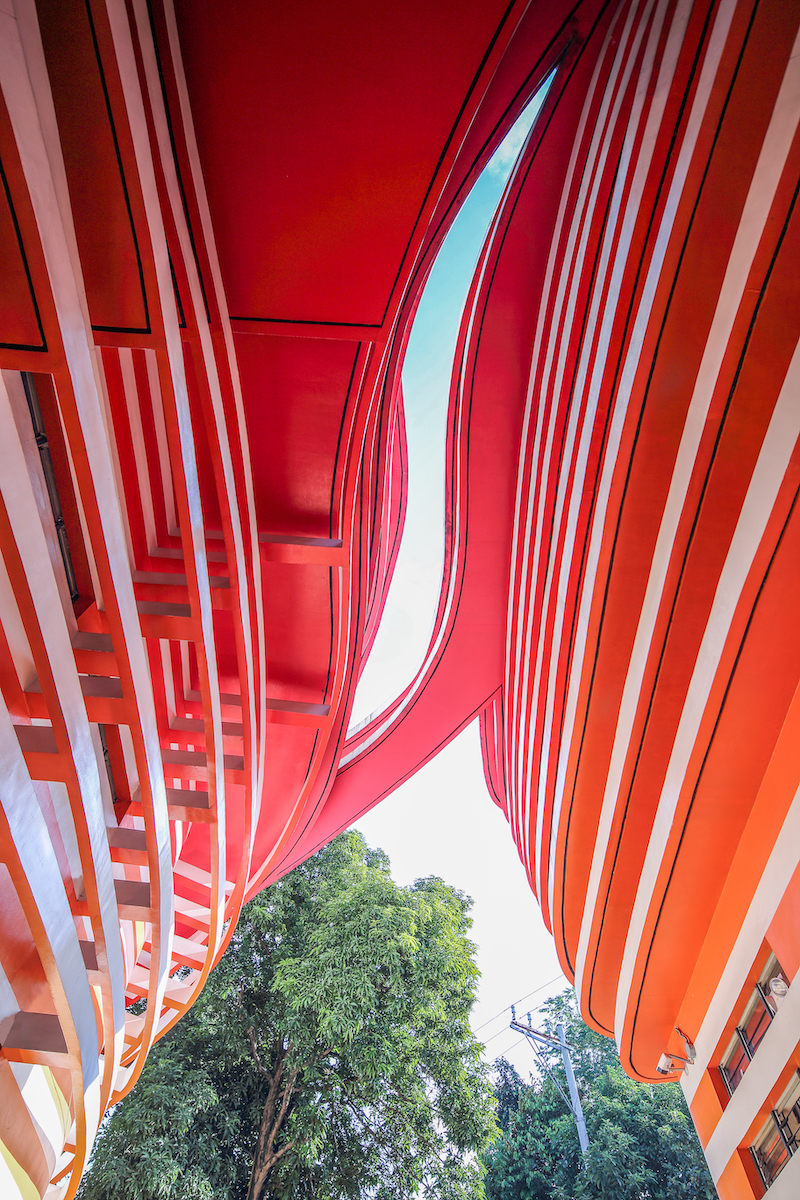
Optimism and Positive Change
One of Philippine culture’s most defining characteristics is optimism – the indomitable belief that there will be a better future for us and our families, no matter how dire our societal problems may be. We yearn to celebrate even the smallest of things, as evident in our festivals or fiestas that occur every day of the year, held in different parts of the country. We have feasts to celebrate multiple versions of Mary, a host of saints, and even normal everyday things like flowers, fruits, and bountiful harvest. We look for hope in many things, and we believe that architecture can be a source of hope too.
The Terraces at Dao is an attempt to be just that, through its progressive yet playful form combined with a vibrant gradient of colors. We developed the design further by allowing the identity of the company come out in the architecture. Since their main products are cameras, we latched onto how cameras manipulate light to capture images. And since color is a manifestation of light, the canopies act as canvases that are painted with a gradient spectrum of colors, achieving a celebratory and aspirational character identifiable with Filipinos.
As a result, the building has become a spark-plug of development in the area. Since its construction, small and home-grown restaurant concepts have popped up left and right, creating an interesting landscape in the neighborhood. Its massive scale and vibrant colors do not impose itself into the community but projects a promise and celebration of a better tomorrow. It also becomes a suggestion on how Philippine Architecture can move forward, that it is high time for us to reflect our collective ideals and identity in our structures and to use our built environment as a source of hope.
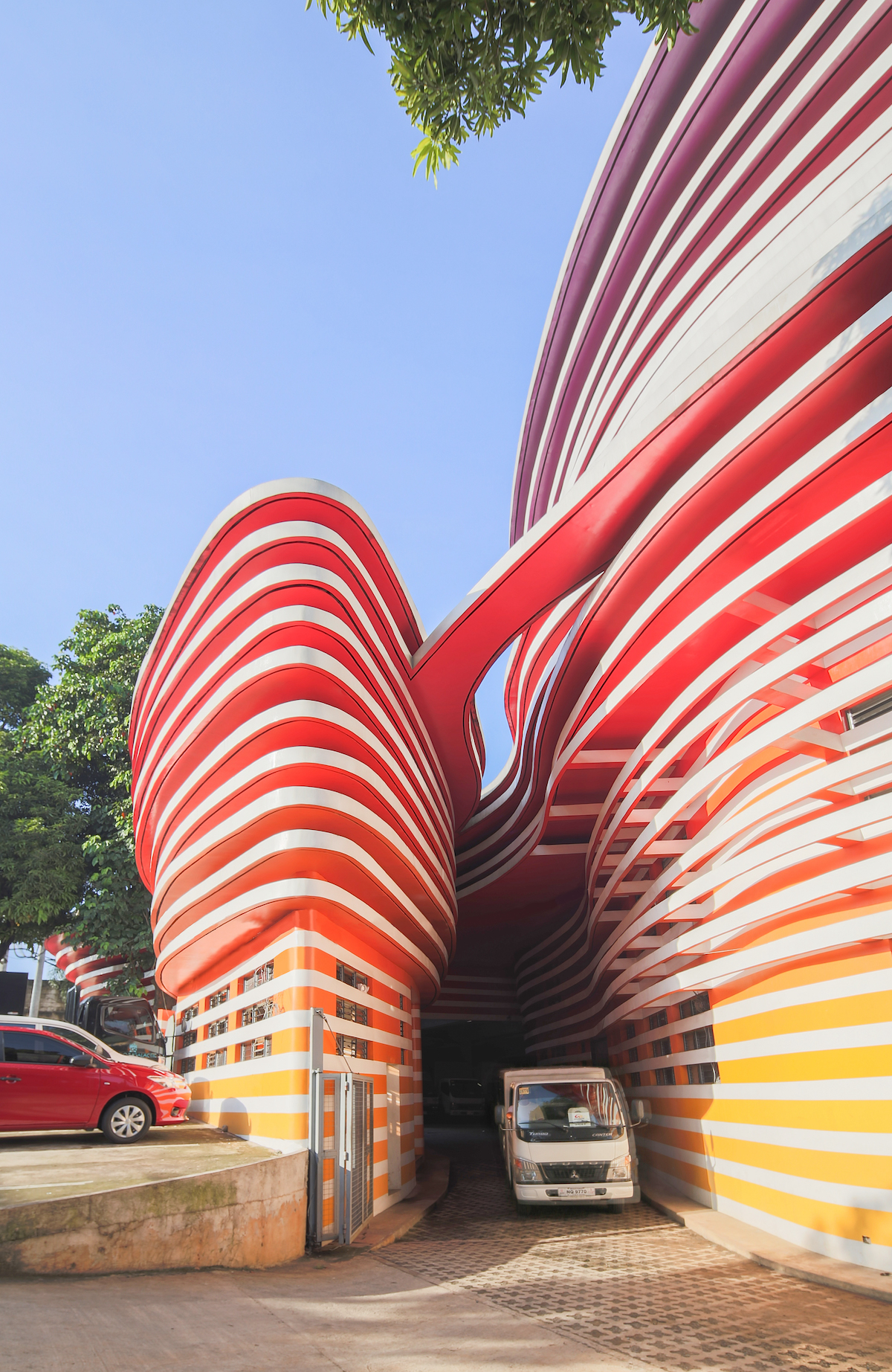
Light & Wind-Driven Form
The final form of the structure is a massive one, yet broken down into a more human scale through a series of terracing and sinuous canopies that flow with a gentle gesture, reminiscent of the Banaue Rice Terraces. To avoid increasing energy consumption, the terracing canopies—aside from acting as protection from the sun, heat, and rain—were designed to have a reflective surface on top that allows natural light to bounce and penetrate deeper into the otherwise dark interiors of the warehouse.
Warehouses, by nature, have deep plans which often result in dark spaces that require artificial lighting to illuminate. Toplighting was brought in as well thru north-facing glass louvers integrated with a saw-tooth roof, allowing light to be ushered in at every 2.7 meters.
Natural ventilation was also a primary objective to also lower energy consumption and to provide comfortable and cool spaces to work in. Louvered windows populate the entire exterior and interior partitions of the project to allow cross-ventilation, ensuring a continuous movement of air. The louvers integrated on the saw-tooth roof also allow for stack effect to occur, allowing the rising hot air to escape from the space above.
Beyond itself, part of the building’s goal it to help revitalize and activate the neighborhood it was in. Since its construction, small and home-grown restaurant concepts and businesses have popped up left and right, resulting in a unique, hyper local, community-centric experience.
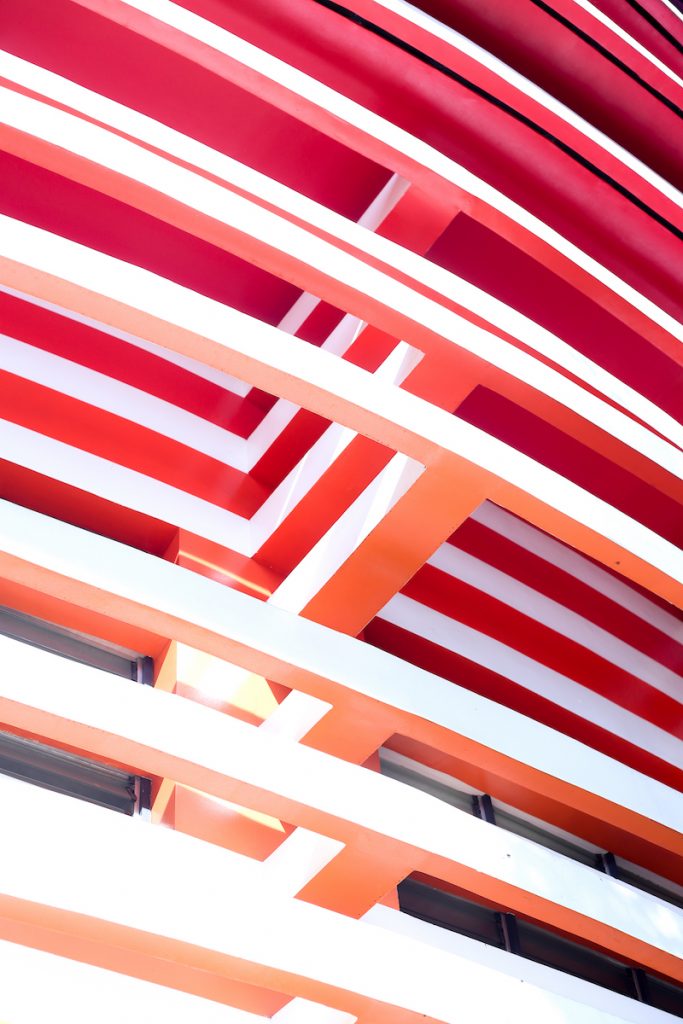
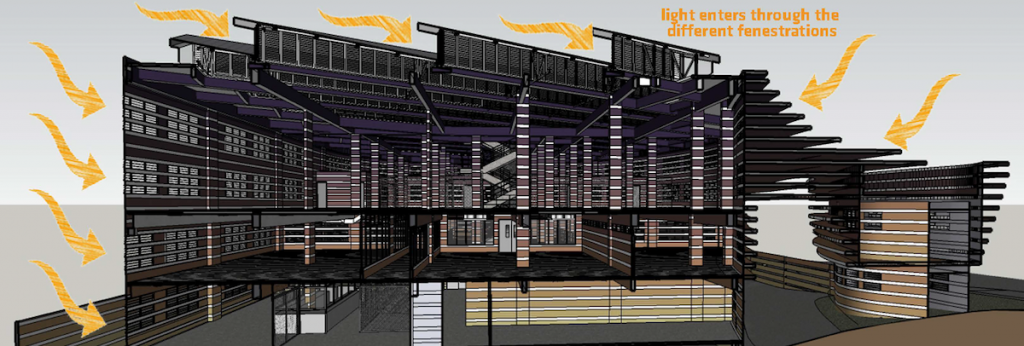
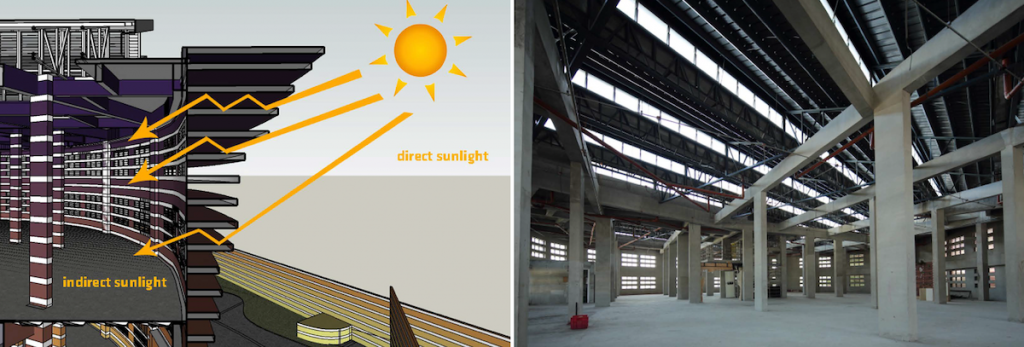
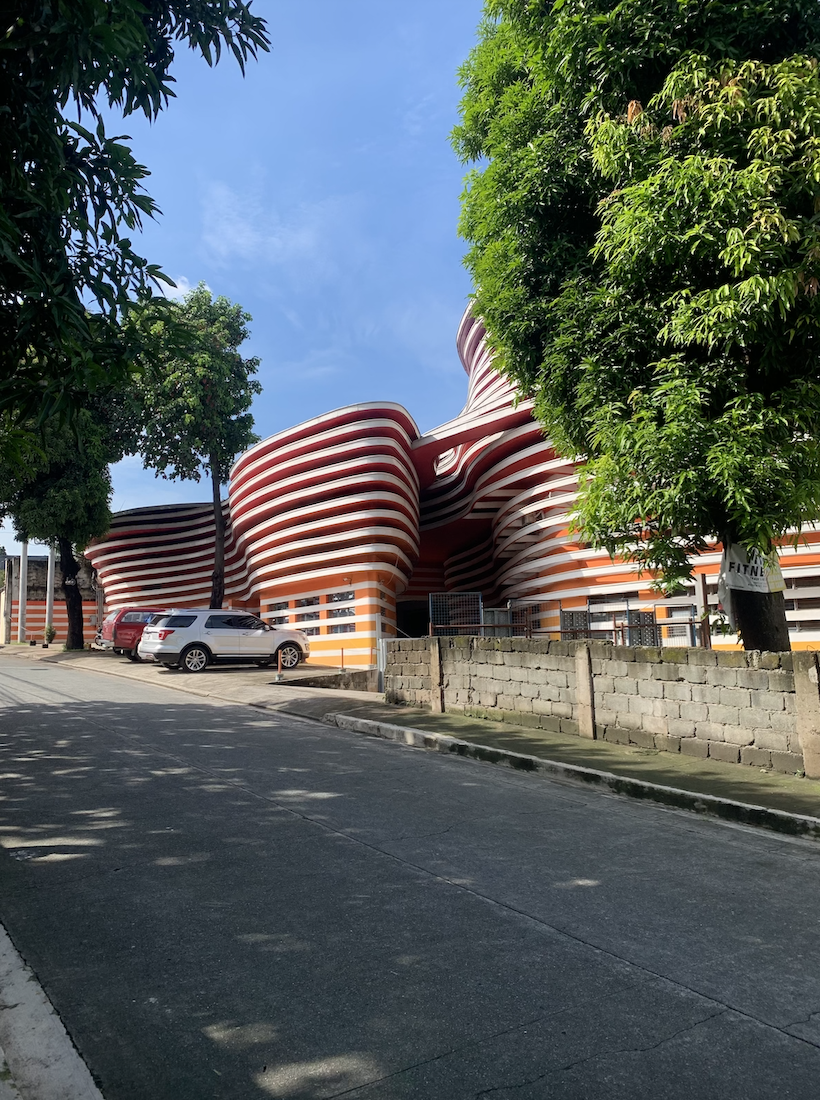
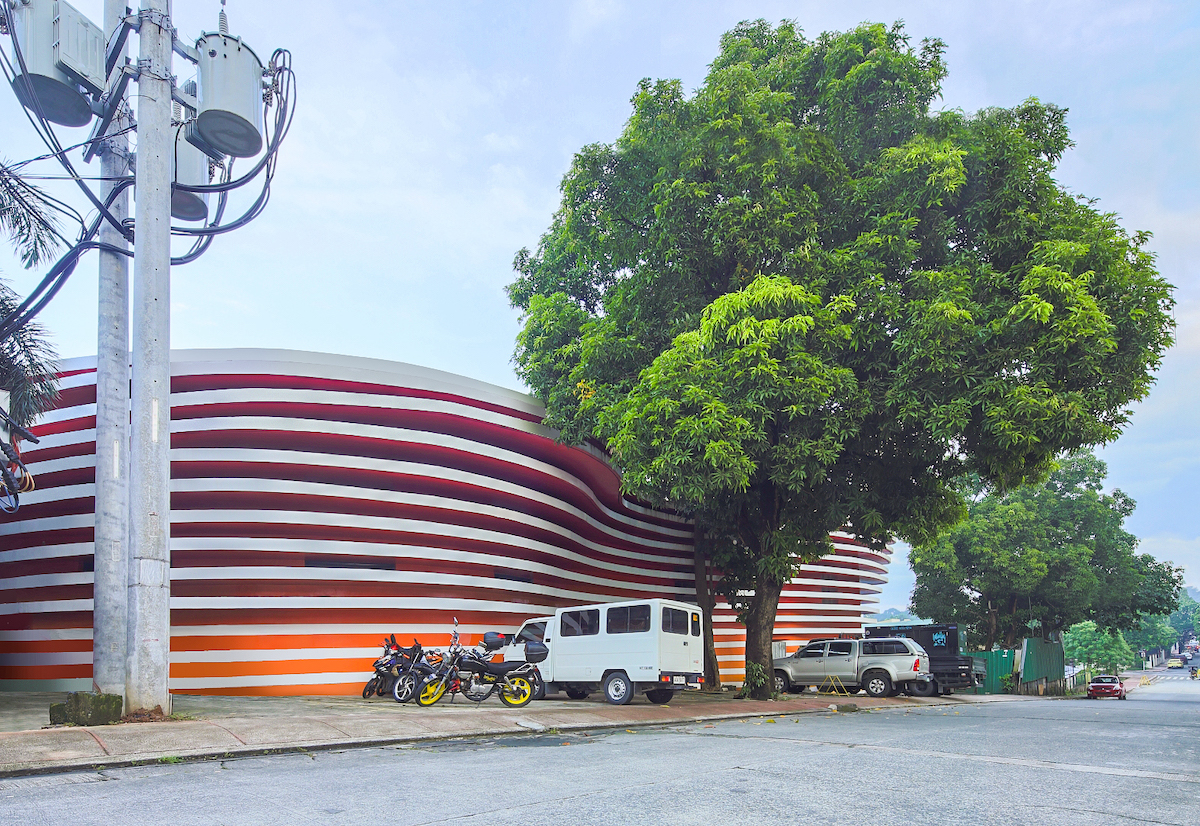
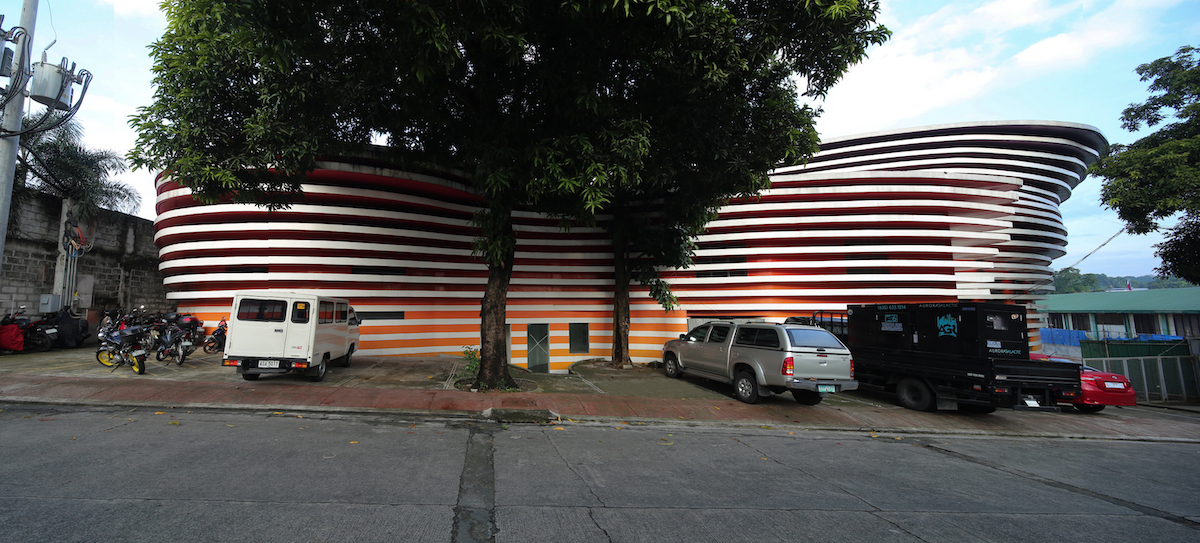

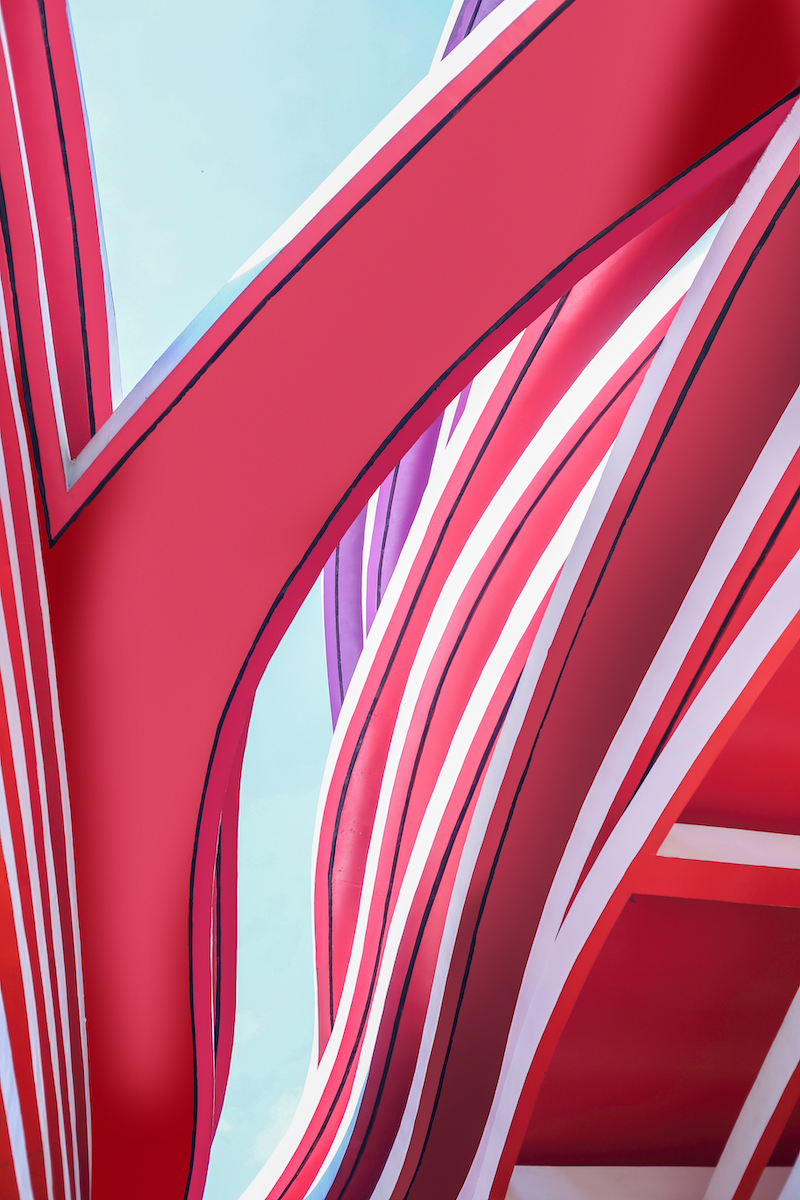
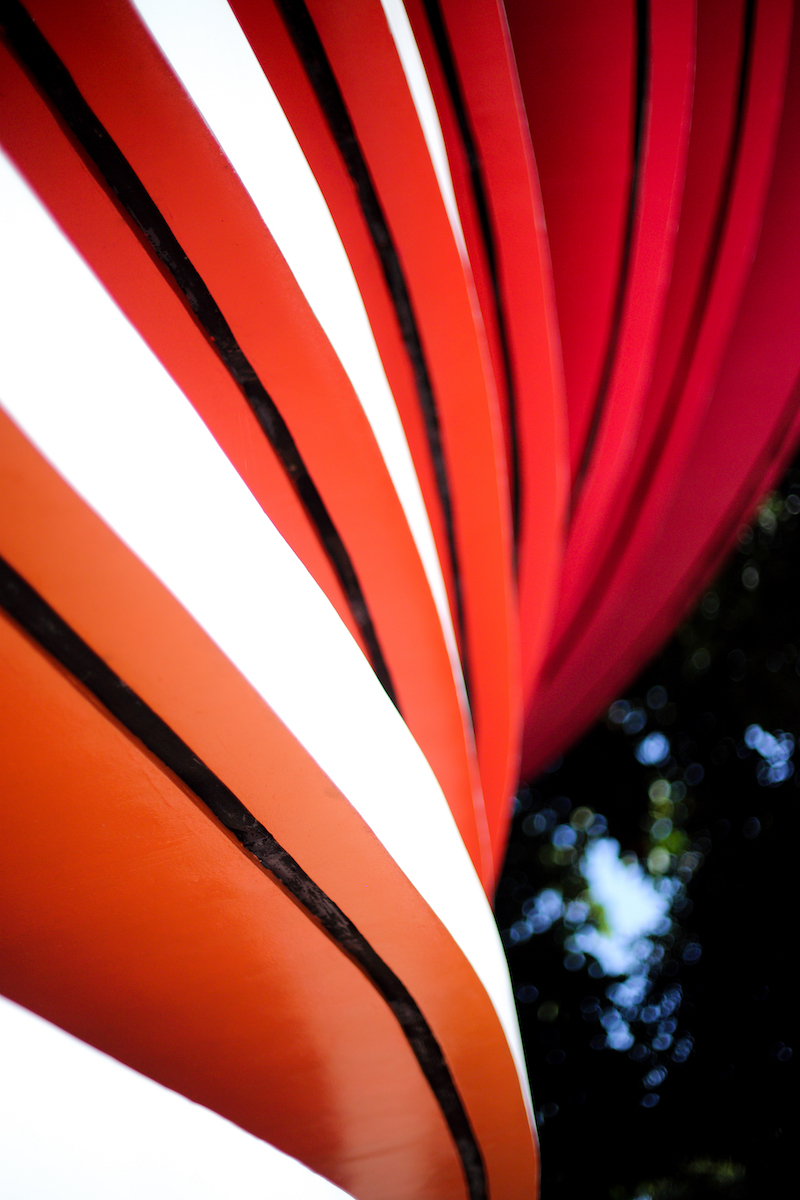
Project Team
Architecture \ Jason Buensalido, Ems Eliseo, Cholo Ramirez,
Collaborators
Structural \ Malot Villareal
Project Management \ RCCI
General Contractor \ Perfect Dimension Inc.
Sustainability \ Ekotektonika Inc.
Awards
First Place \ First Place – M.A.D.E. (Metrobank Arts and Design Excellence) Awards, Culture Category for ‘The Terraces at Dao’, February 2018
Finalist \ Kohler Bold Design Awards – Culture – Social Spaces Category for ‘The Terraces at Dao’, February 2018

