The Interweave
Quezon City, 2015, PhilippinesThe project explores a new way to manifest of our culture in architecture. We believe that our culture is largely about celebration and optimism. This resilient and hopeful spirit is what our architecture should be about, which could be shown through expressive forms, vibrant colors, and an assertive presence.
Client \ CIIT College of Arts and Technology
Location \ Quezon City, Metro Manila, Philippines
Building Area \ 3,150 sq.m.
Program \ School
Status \ Completed

Concepts
Three main ideas were juxtaposed in the façade to express the school’s values: sustainability, technology, and the Filipino identity. The profile of the skin takes the form of a canopy that grows out from a central core like a tree, referencing sustainability. This is then broken down into smaller segments via patterns that echo a typical chipboard—an element that fuels technology. Finally, weaving patterns from Filipino tribes were abstracted into a vibrant, highly geometric network of shapes and colors that unmistakably exude the Filipino identity.
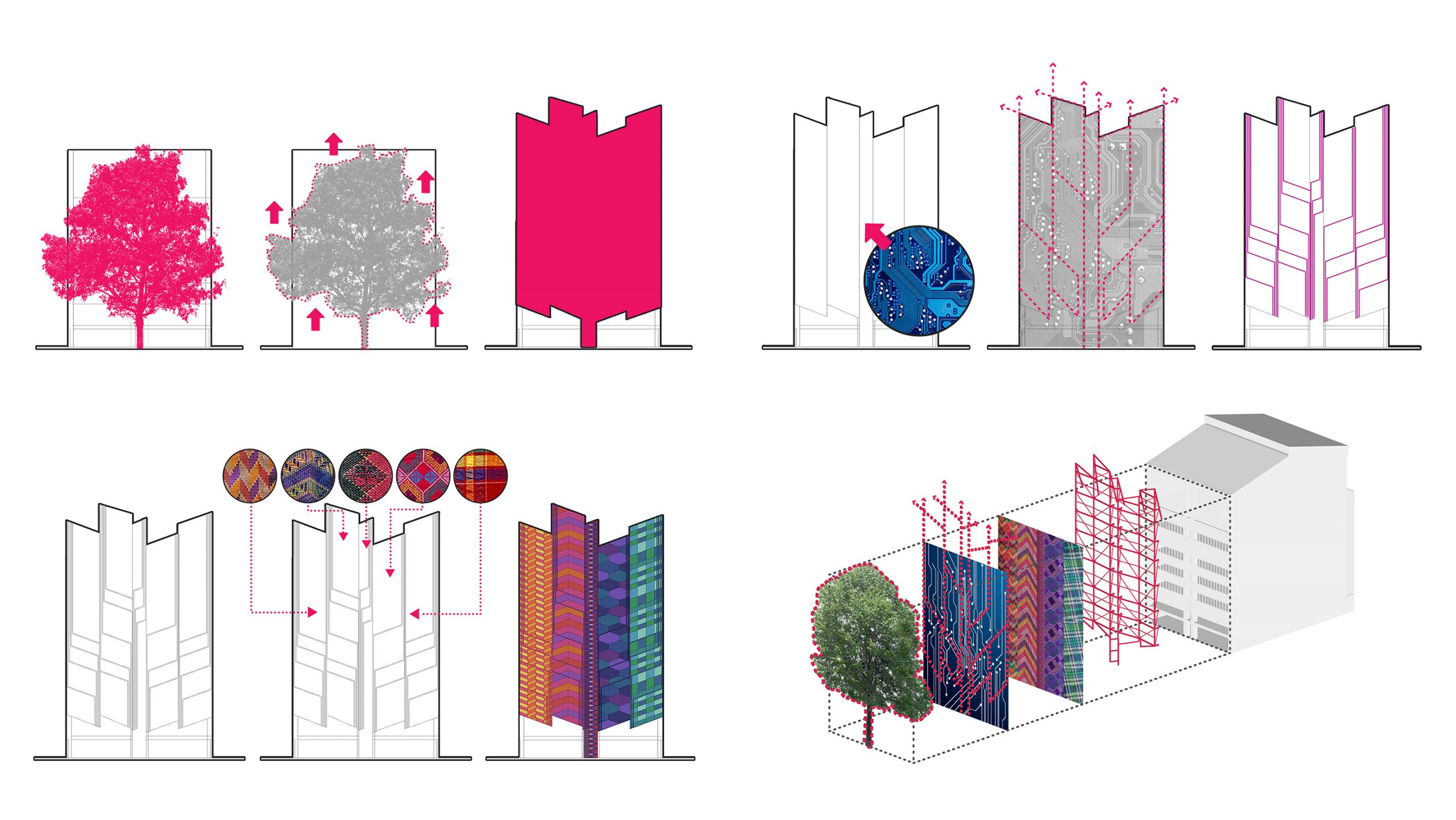
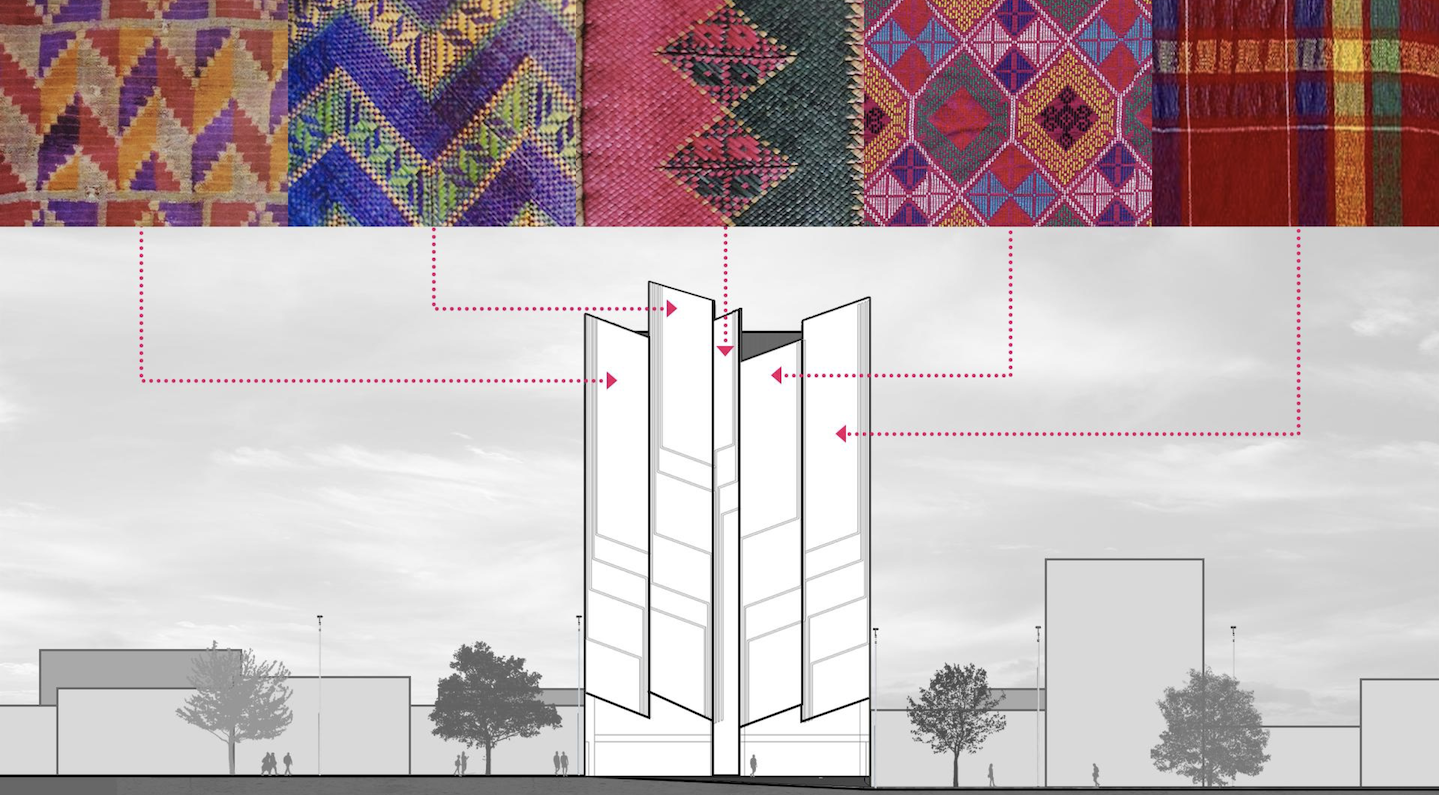

The unique colors and patterns stand for the celebratory spirit and resilience Filipinos are known for. While we continue to struggle against multigenerational psychological struggles (colonial mentality, inferiority complex, and victim mentality), we are learning to grow into our own identities and dare to dream of a better tomorrow.
This optimism and hopefulness is what we believe Filipino architecture should be about. Through expressive forms, vibrant colors, and an assertive presence, we wish to approximate a celebratory character that serves not only as an emotional motivation, but also as an urban renewal strategy. In the midst of a haphazard and uninspired gentrification, the hope is for our structure to set an optimistic precedent that others may echo as well when they develop their own properties.



Brise-Soleil
Being a structurally retro-fitted structure, there was no elbow room for creative three dimensional expression on the main structural shell as this would mean high cost to the owners. The solution therefore, was found thru the idea of a second skin, which was detached from the main structural frame of the building, acting almost like a light-weight, floating blank canvas on which we could apply various ideas on without breaking the bank.
The use of a second skin became the most appropriate solution for the building facade as it addresses multiple concerns – it deflects heat while allowing wind to cut through as made possible by its perforations, it gives visual and auditory privacy from the undesirable noise and clutter of the city which then creates a more conducive learning space, it becomes a conduit through which the school can express its identity and values, and a courier of a message optimism, of societal and cultural positive change, and urban transformation.
Aside from the source of the building’s visual identity, the facade’s second skin also acts as a brise-soleil or a sunscreen that protects the interiors from the scorching tropical heat. The aluminum facade panels are perforated and therefore porous enough to allow prevailing winds to ventilate the interior spaces. The combination of these two features lessen the need for air-conditioning to cool the spaces, ultimately lowering the energy consumption of the school.
It also as an acoustic buffer that protects the internal spaces from the noise pollution of the busy city streets, creative a more conducive environment for learning.
Other sustainable features of the buildings are : use of solar panels as a source of alternative energy, low VOC materials, low flow toilet fixtures, inverter AC units, re-purposing of old wood into furniture pieces, and LED lighting.
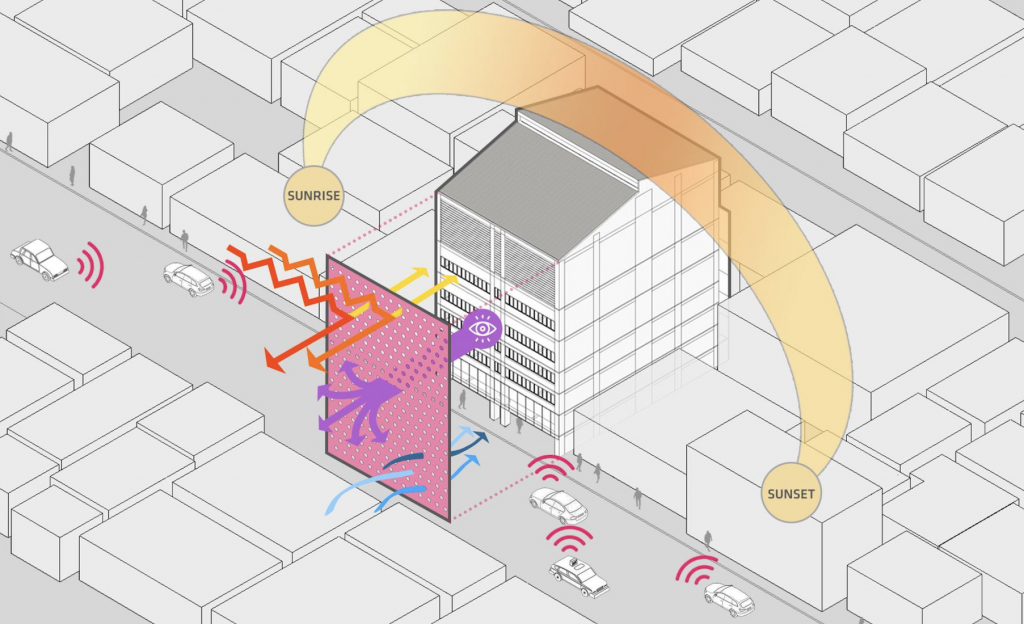
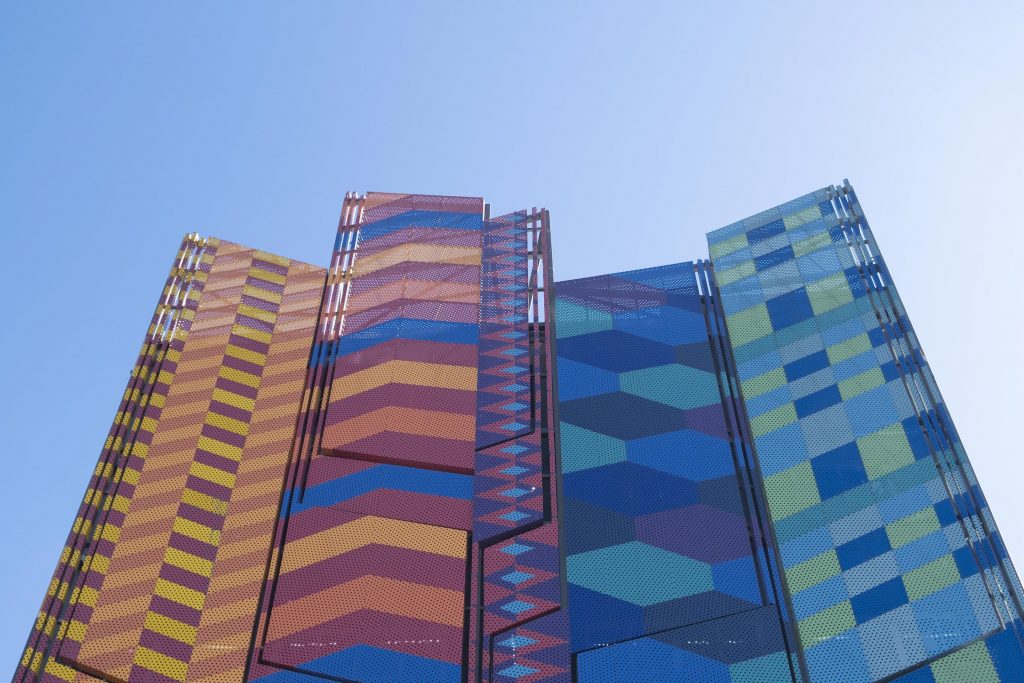
Plan
Sitting on a small 450 sq.m. plot, with the existing 4 storey building only at 400 square meters, the plan was about maximization of space while using the existing structural frame of the building, as well as effectively moving the projected number of students up and down the different levels through an engaging vertical circulation strategy.
This was addressed by providing a central grand staircase that not only functions as a circulatory space, but doubles as a social space due to the expansive width of the central flight. It could accommodate students passing thru, but could also be used as an amphitheatre for pop-up huddles and lectures, creative shows, or even just as a simple hang out space. Once this central feature was established, the classrooms were simply fit in the leftover space in the most efficient manner.
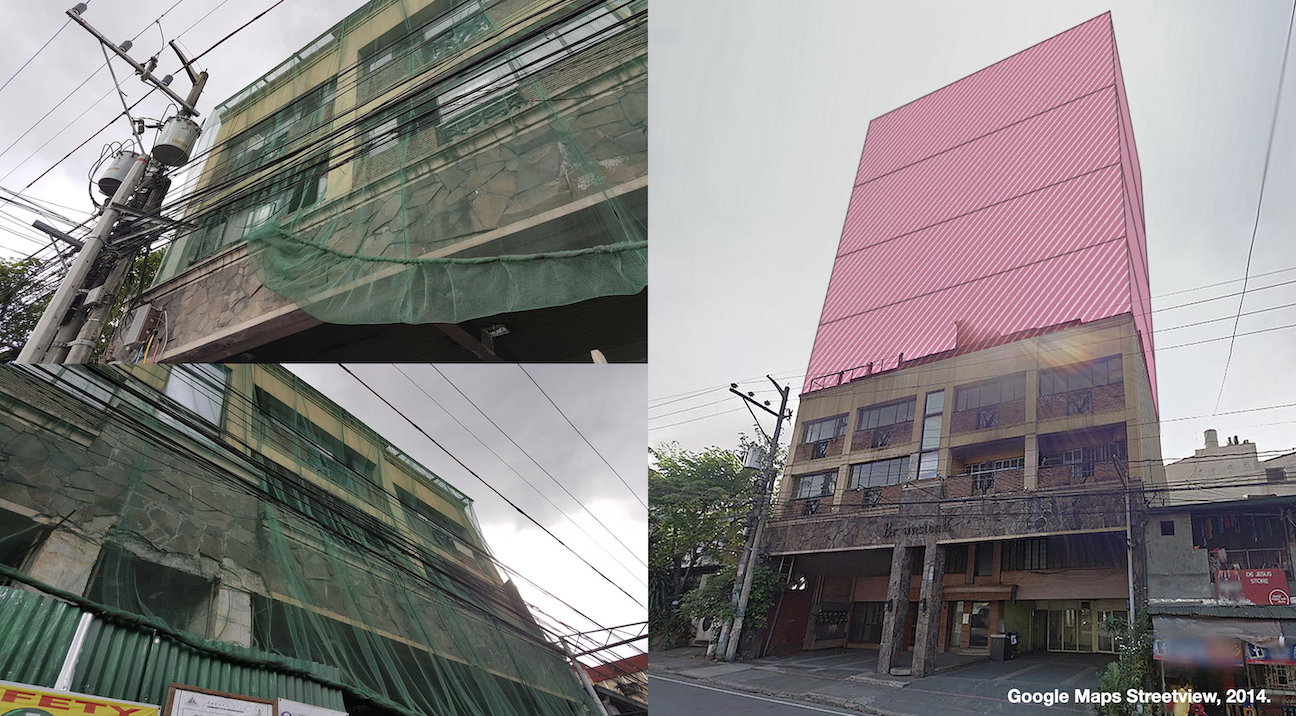
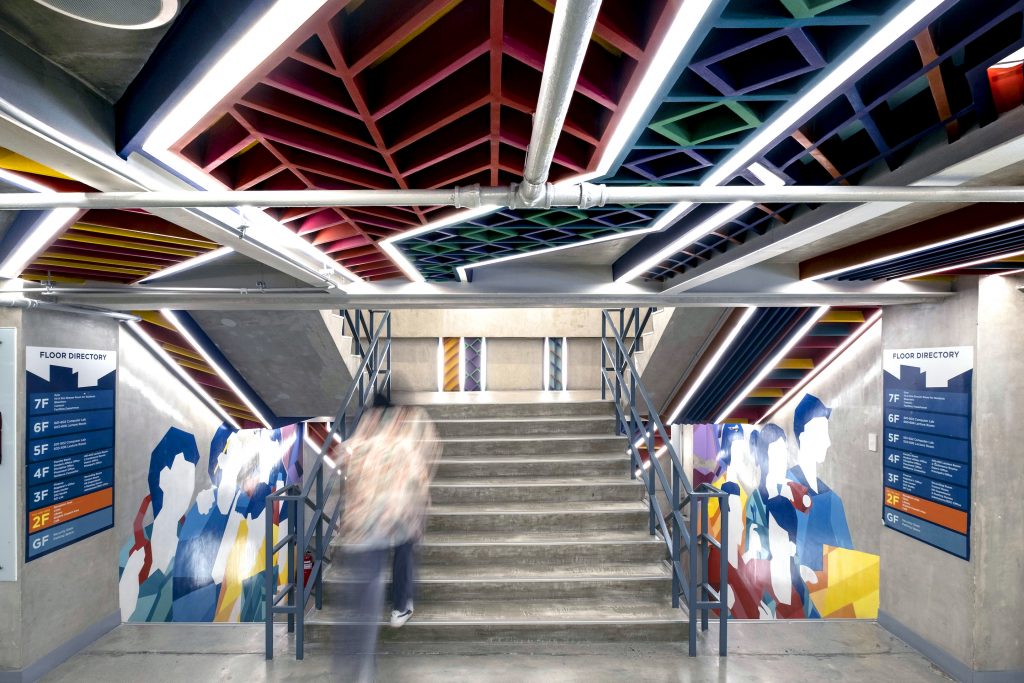

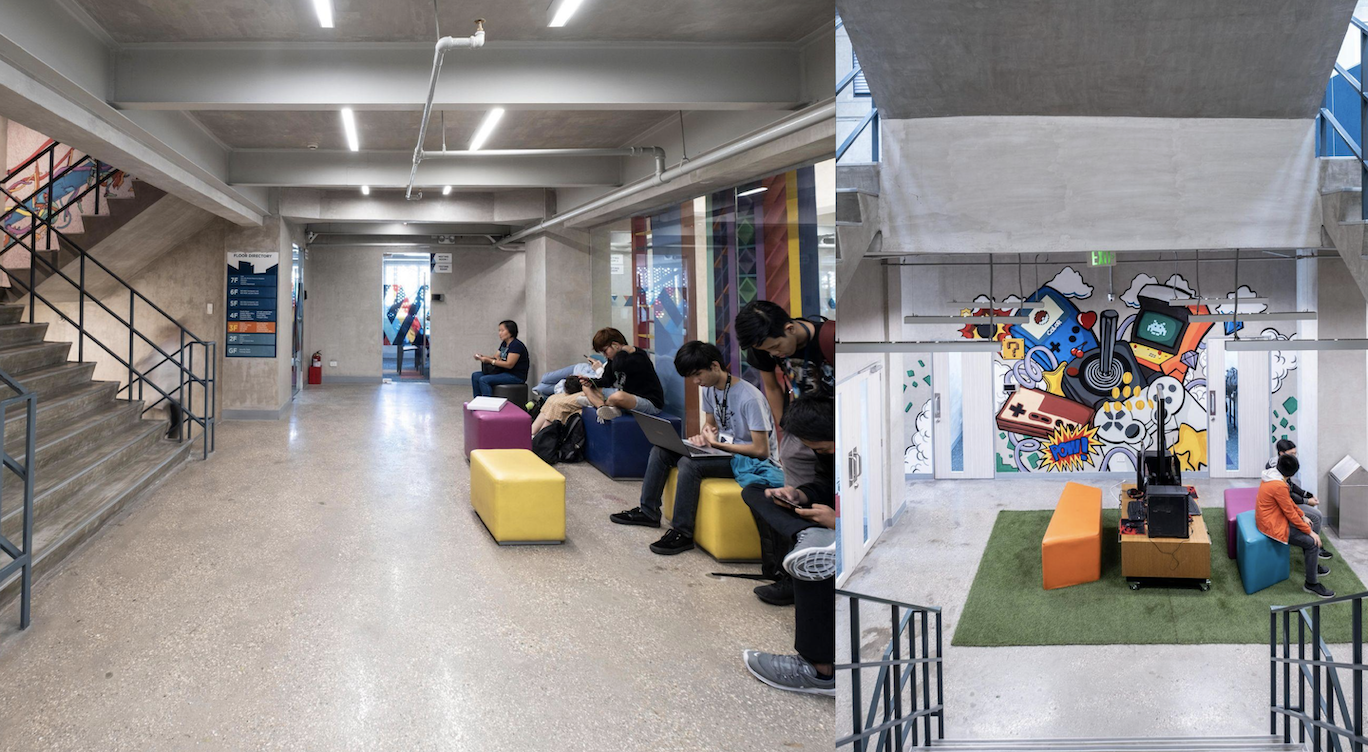

Majority of the the ground floor was therefore dedicated to parking, leaving a small entry lobby that directly leads to the central staircase and lift, preceded by an outdoor lounge punctuated by a vertical garden.The main common space would be at the second floor, with the main reception, student lounge, library, and cafeteria, distributed around the central core. The reception has a double height ceiling space, overlooked by the administrative offices, faculty, and employee lounges above at the third.
From the fourth to the fifth would be 17 classrooms of different types – typical lecture rooms, creative studios, and computer laboratories, accommodating the 1,200 enrollees. The topmost level would be the gym that doubles as a space for various college events and parties, and a mezzanine level for its bleachers.




Reduce, Reuse, Retrofit.
The principles of stewardship and sustainability guided us and the proponents to re-use and retrofit the structural frames of the building to accommodate new spaces above. It was expected that it would be more difficult to retrofit the structure but it was the approach that was decided on nevertheless largely for sustainability – to limit the over-all material and resource consumption of the building.
The existing building was tripped down the its skeleton, after which the ground floor slab was demolished to reveal the original footings. On these were laid new footings that would then carry new steel columns that would not only go up beyond the existing 4 floors to carry the frames of the 3 new floors above. New steel beams were also used to Sandwhich the existing concrete beams as additional bracing to complete the retrofitting of the project.
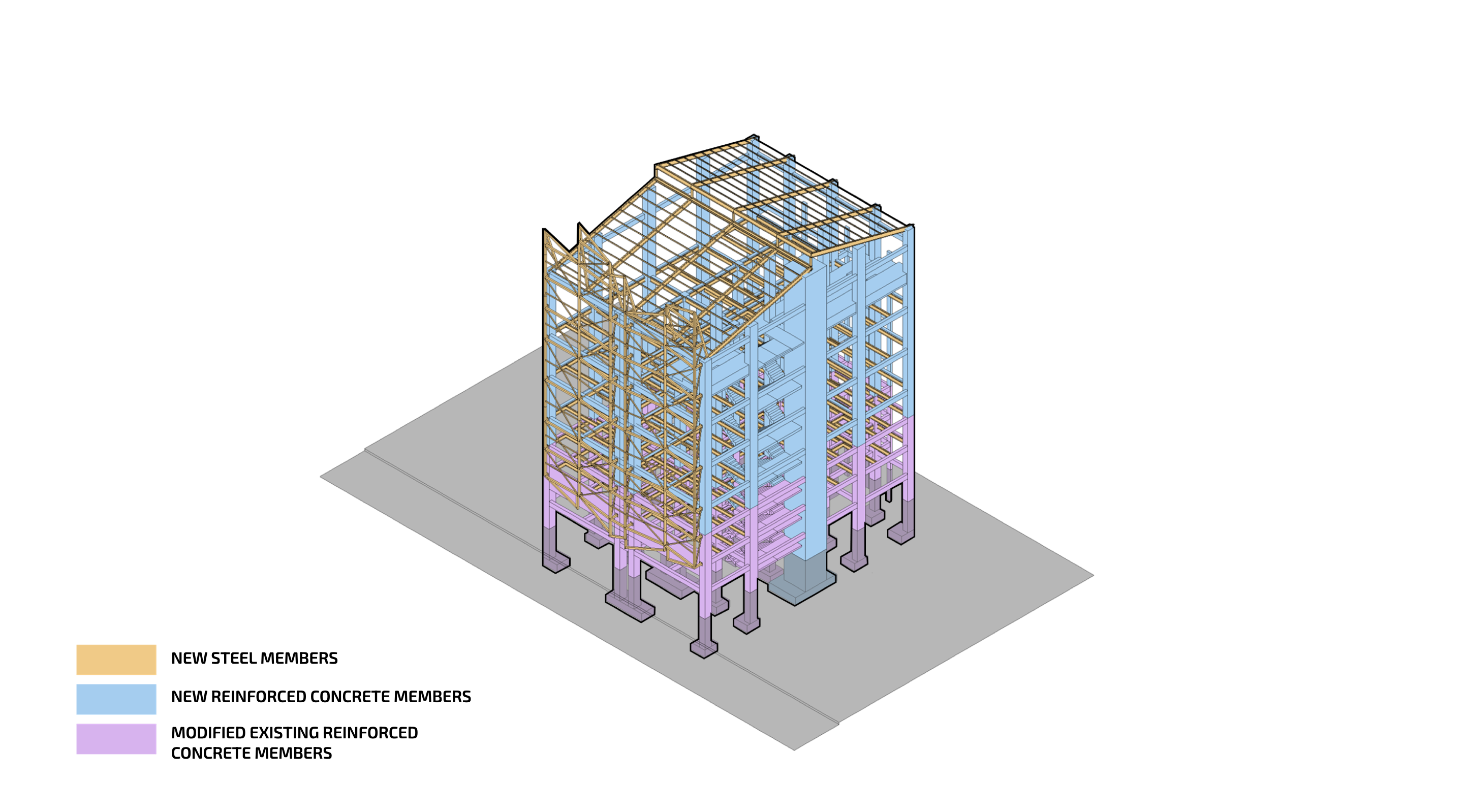
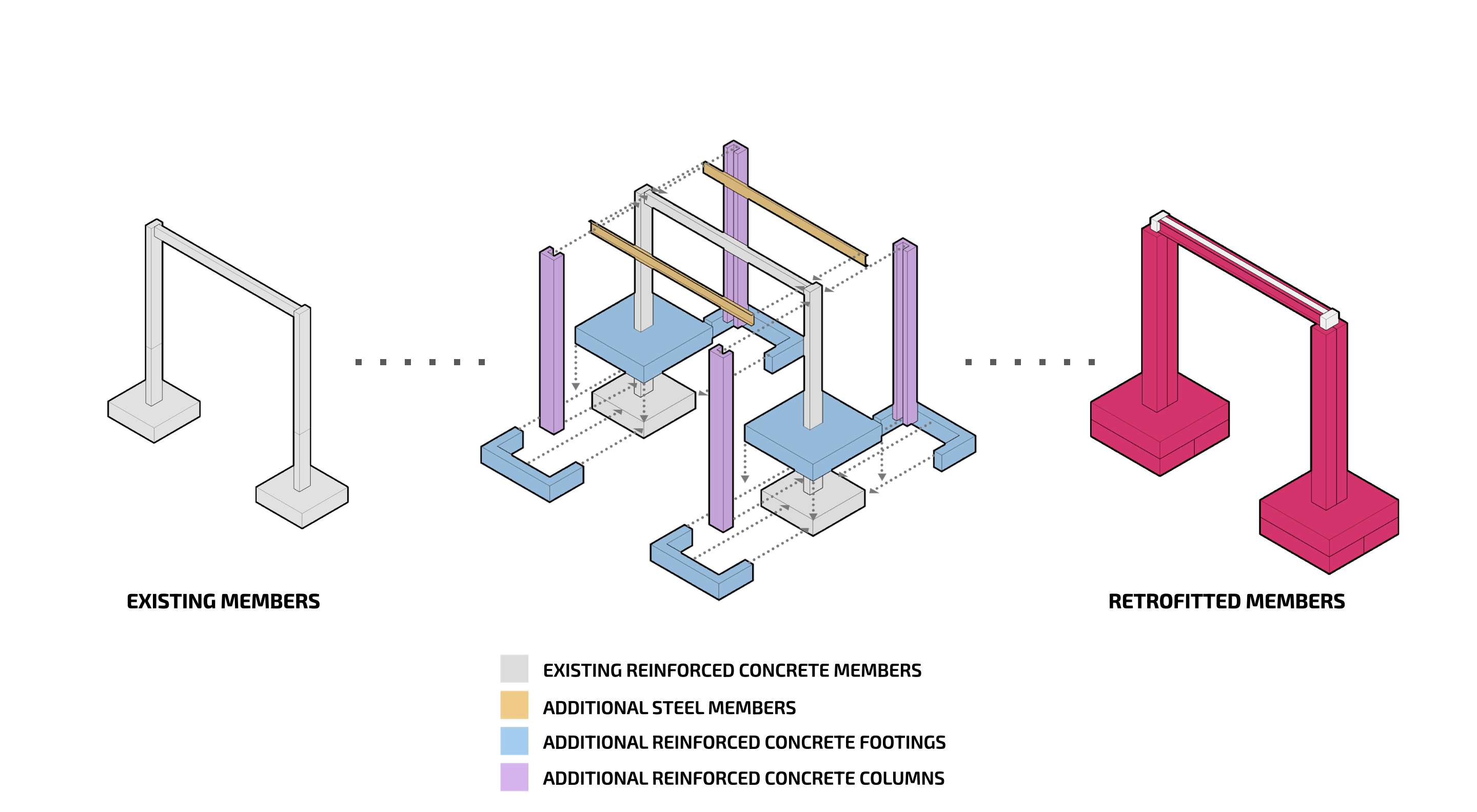
Optimistic Architecture
The project explores a new way to manifest of our culture in architecture. We believe that our culture is largely about celebration and optimism.
Filipinos, through a consistent stream of challenges, have developed a strong resilient spirit. But if it is the kind of resilience that allows exclusivity and imbalance to prosper, then this should be corrected.
The other kind of resilience that the Filipinos have is the relentless capacity to hope for a better tomorrow. Albeit still just a passive attitude, we believe this could be ignited and turned into something that is active and intentional. This hopefulness causes us to think positively despite the gravity of our problems and instills in us a deep desire to celebrate constantly each and every reason that we have.
This optimism, positivity, and hope; is what we believe Filipino Architecture should be about. Through expressive forms, vibrant colors, and an assertive presence, we aim to approximate a celebratory character in architecture (like in Filipino fiestas) that serves not only as an emotional motivation, but also as an urban renewal strategy. In the midst of a messy and uninspired gentrification, the hope is for the structure to set a celebratory precedent and an uplifting tone that others may echo as well.
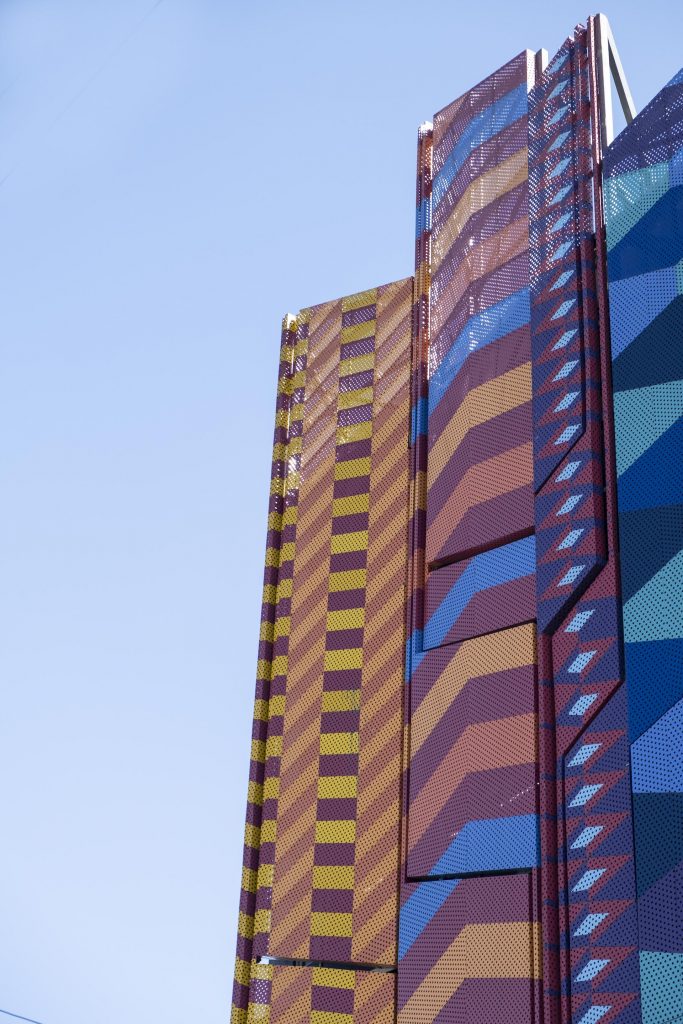


Project Team
Architecture and Interior Architecture \ Jason Buensalido, Jerome Bautista, Rissa Espiritu, Jaime Recto
Collaborators
Architect of Record \ Alan Co
Facade Structural \ Gruppo Struktura
Brand Identity \ Team Manila
Exterior Mural \ Kris Abrigo
Awards
\ Highly Commended, Schools-Built Category, World Architecture Festival 2021
\ Highly Commended, Best Use of Color Prize, World Architecture Festival 2021
\ People’s Choice Award Nominee, Haligi Ng Dangal Awards 2020, NCAA

