Shift House
Las Piñas, Metro Manila, Philippines, 2011Shift House is a contemporary home for a young family, situated in a community in the south of Manila.

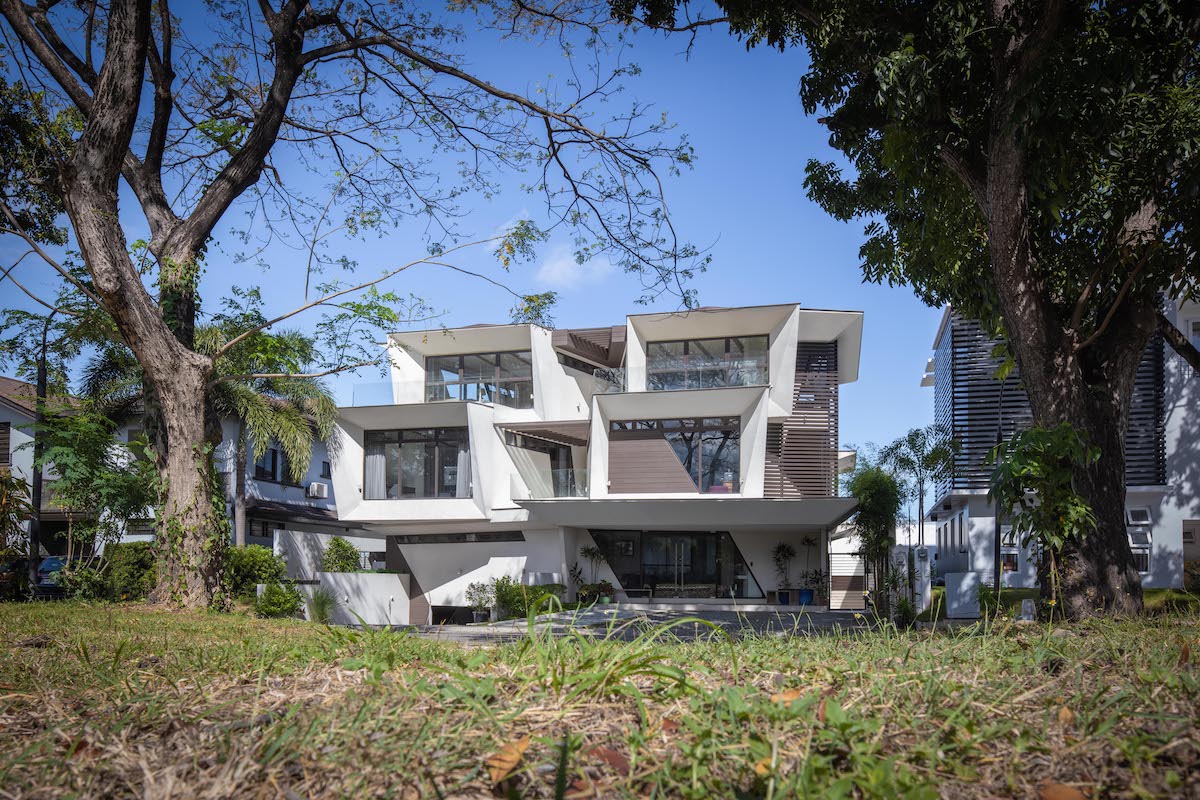
Layout
As a response to the abundant space requirements relative to the average sized lot, the program was stacked across four floors (three above ground and a basement for services), while still managing to create a pocket garden at the rear of the property.
The upper levels are V-shaped in plan, with each wing containing cross-ventilated spaces with shallow depths that facilitate easier air circulation and natural light penetration within. The interstitial space between the wings of the V are designed to be balconies.
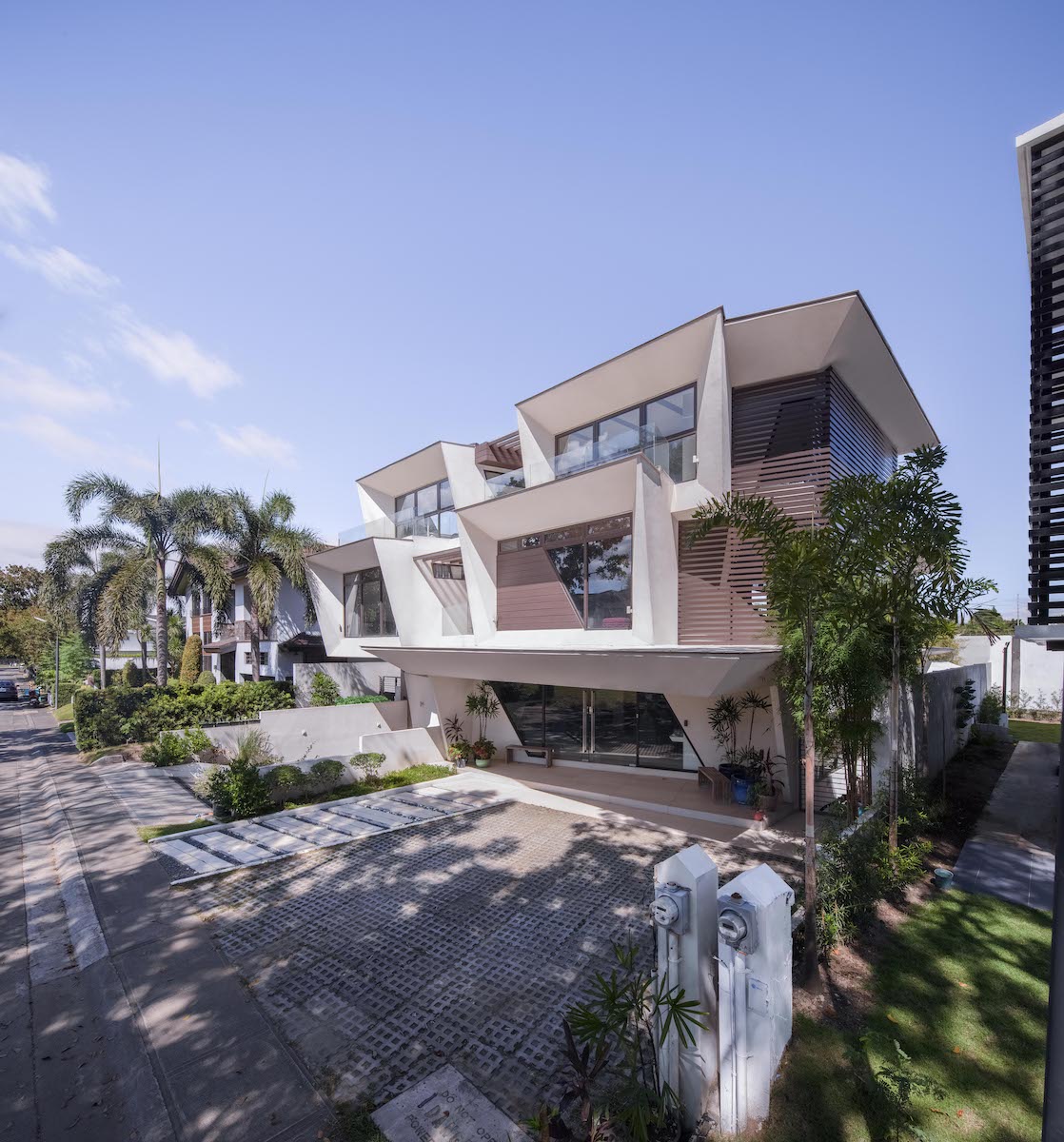
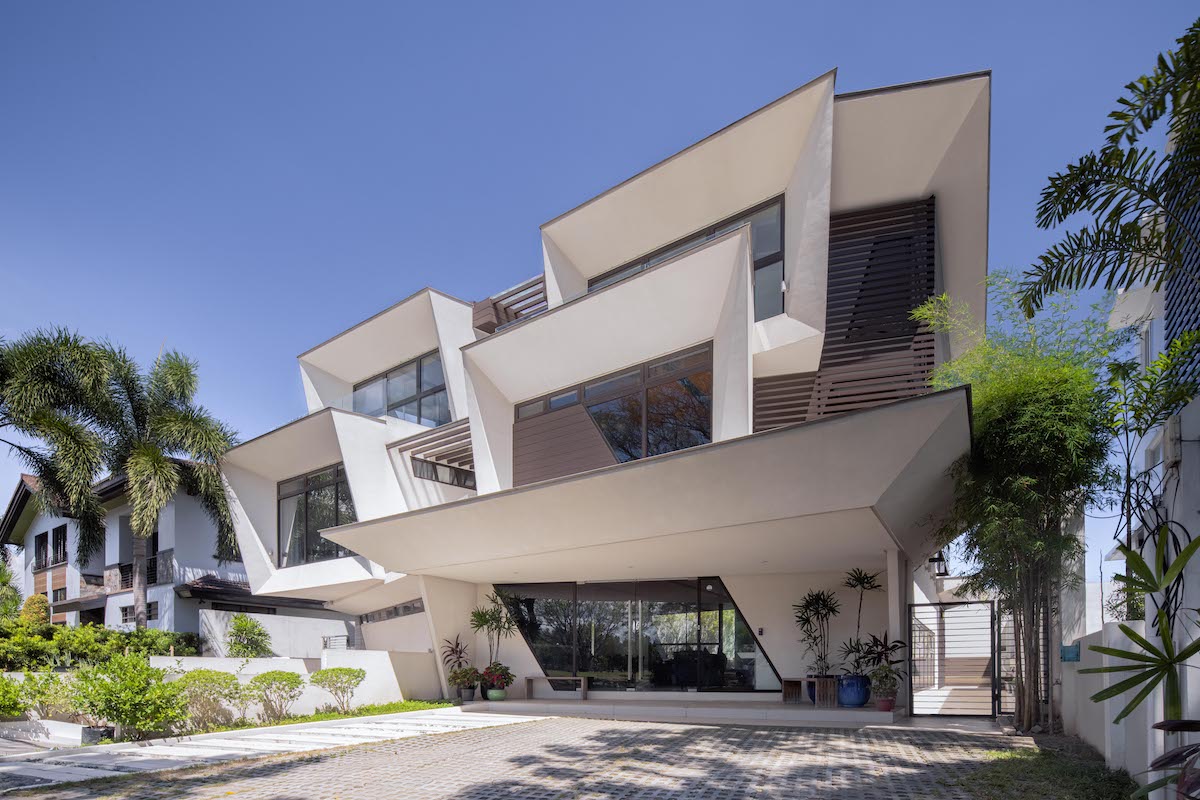


Outdoor Spaces
Each V-shaped floor is shifted laterally as they are stacked, creating even more balconies, sky gardens, and roof terraces that allow the users access the outdoors and enjoy nature (views of the sky and greens, fresh air) from any level of the home – a feature that we all now look for being cooped up in our homes due to this pandemic’s lockdowns.
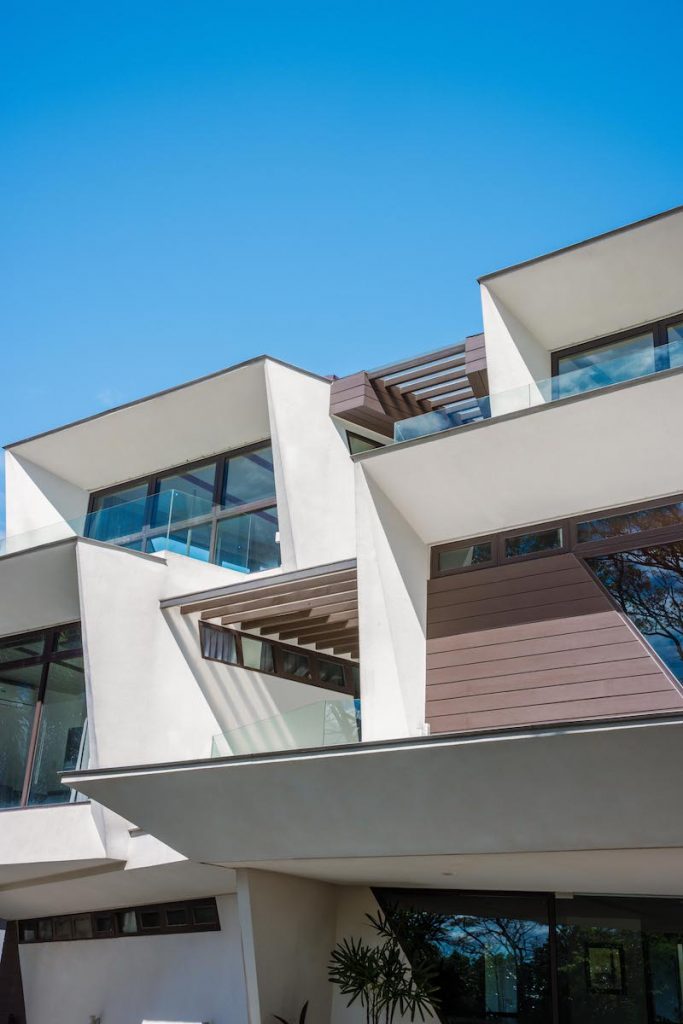
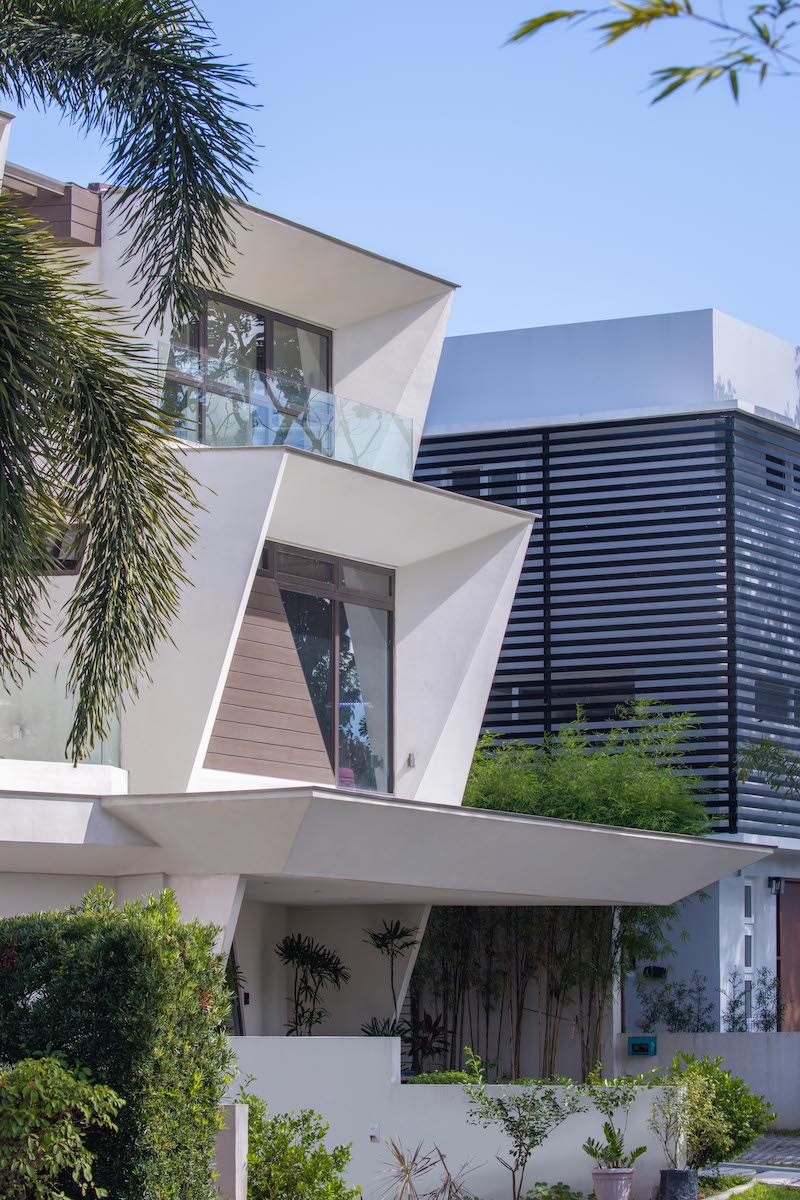
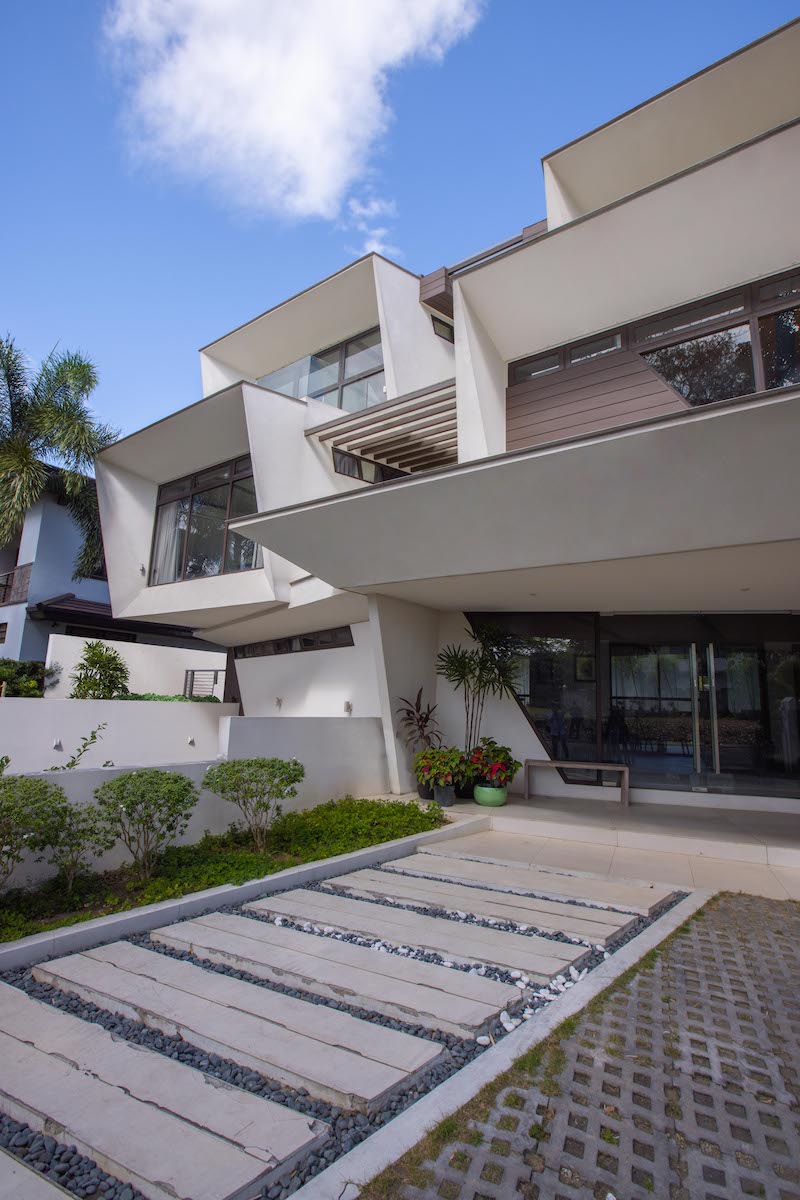
Adaptability
One of the strongest suits of this home is the its adaptability, being designed with quite a few flexible spaces (open plan, lanai, garden, family halls, common activity area) that accomodate the multiple (sometimes conflicting) facets of our lives that most of the time simultaneously occur within a single shell, such as work, learn, fitness, meditation, and play.
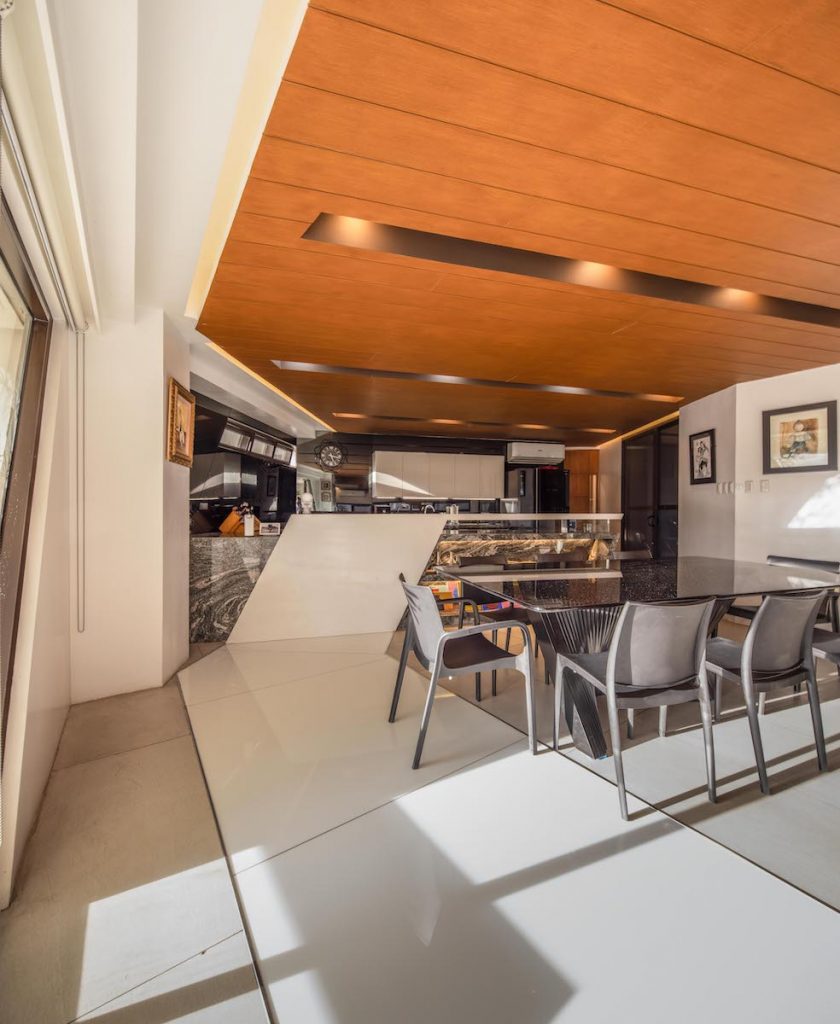
Interiors
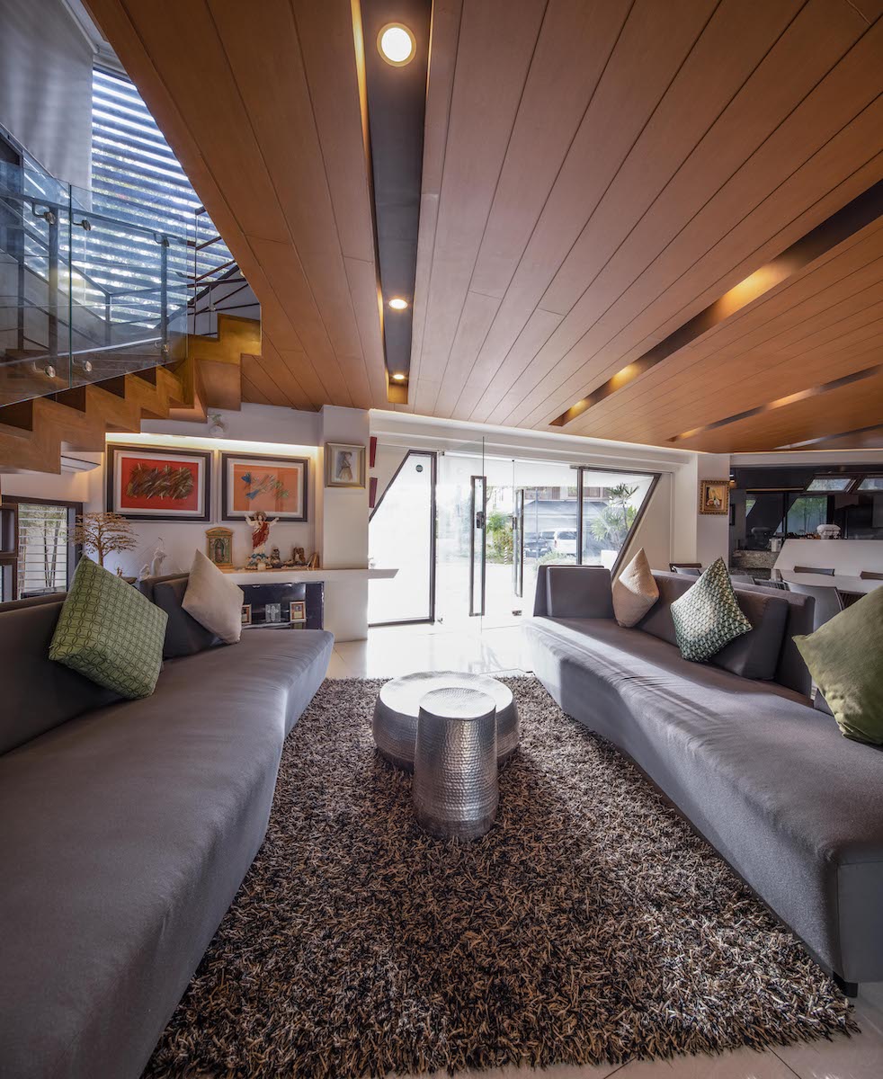
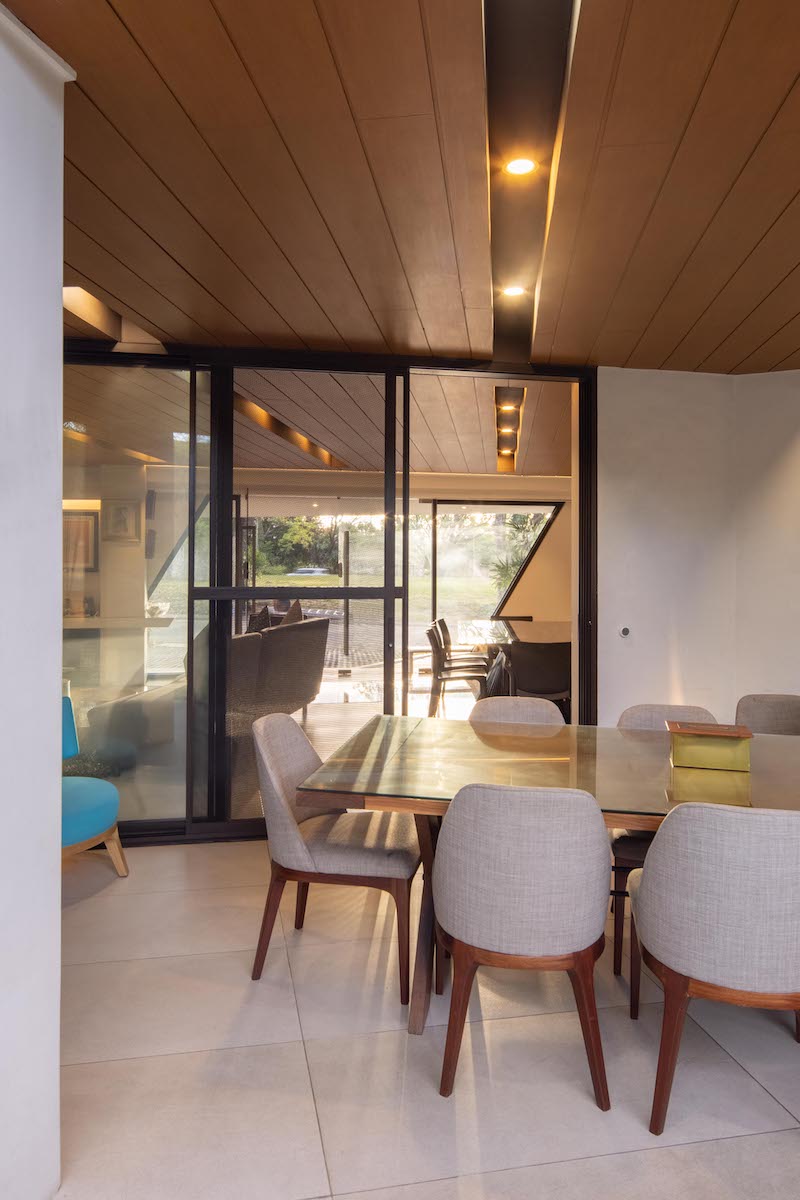
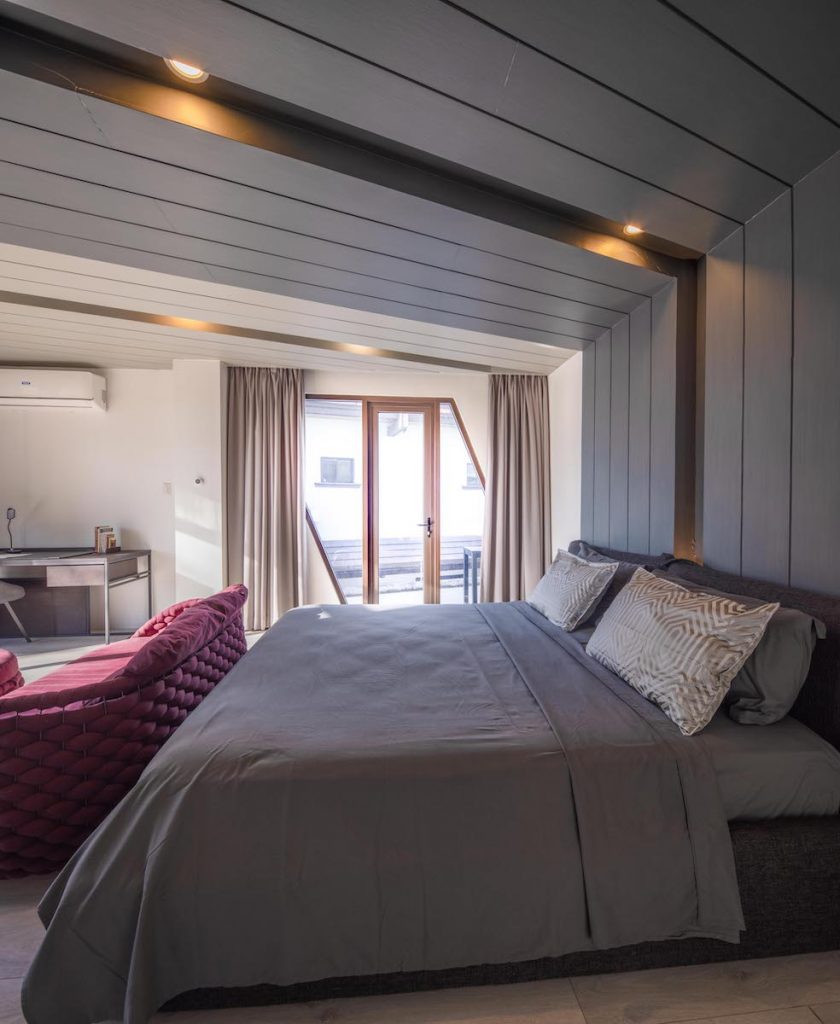
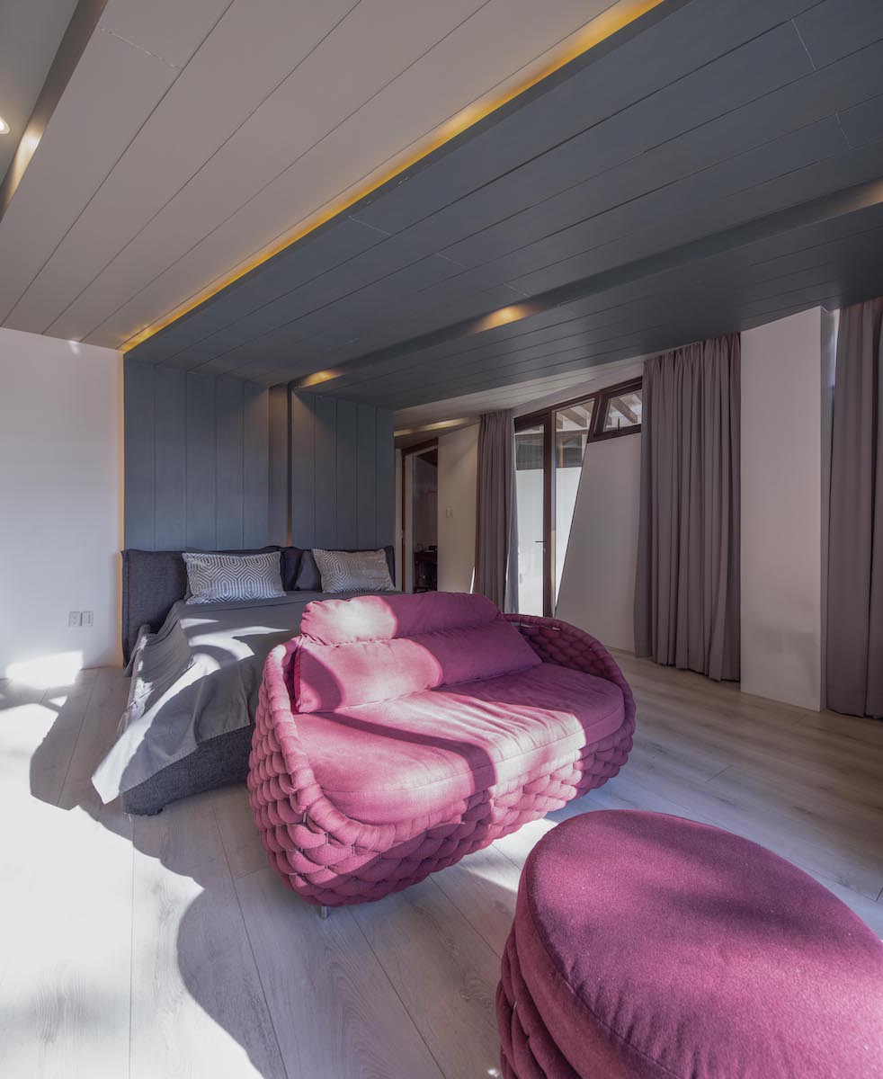
At Night
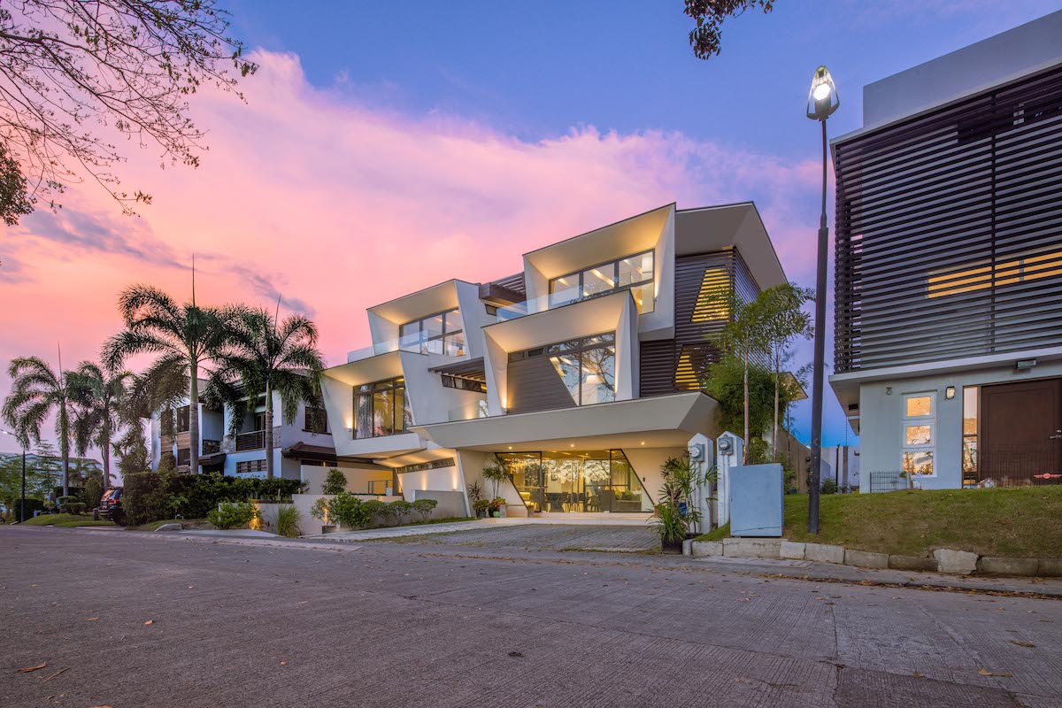
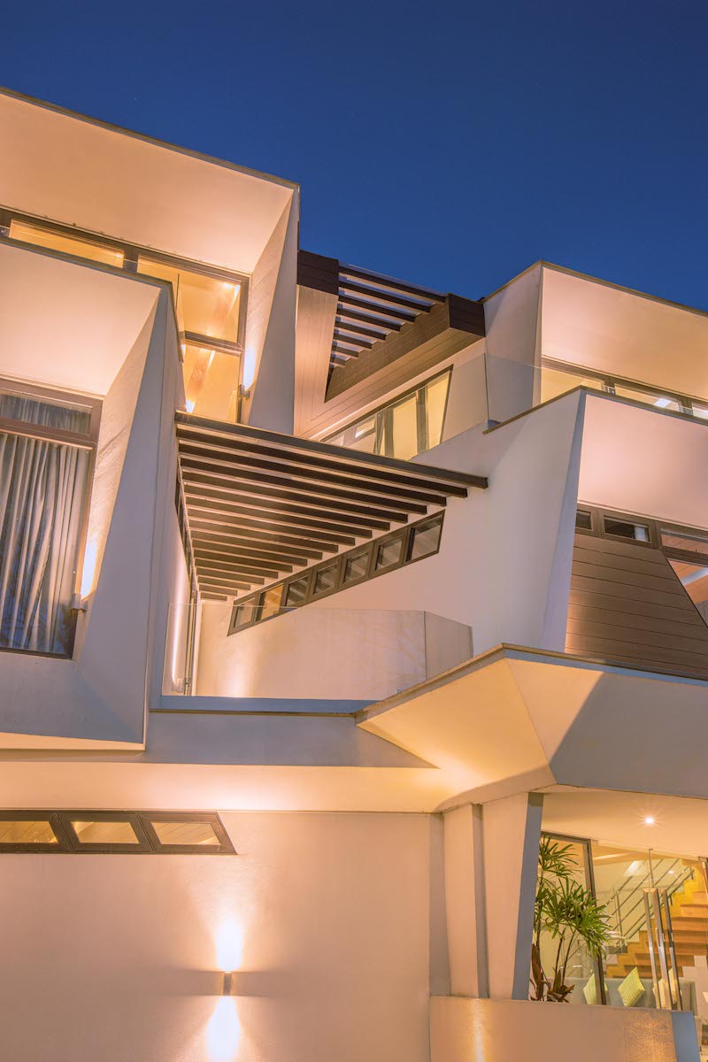
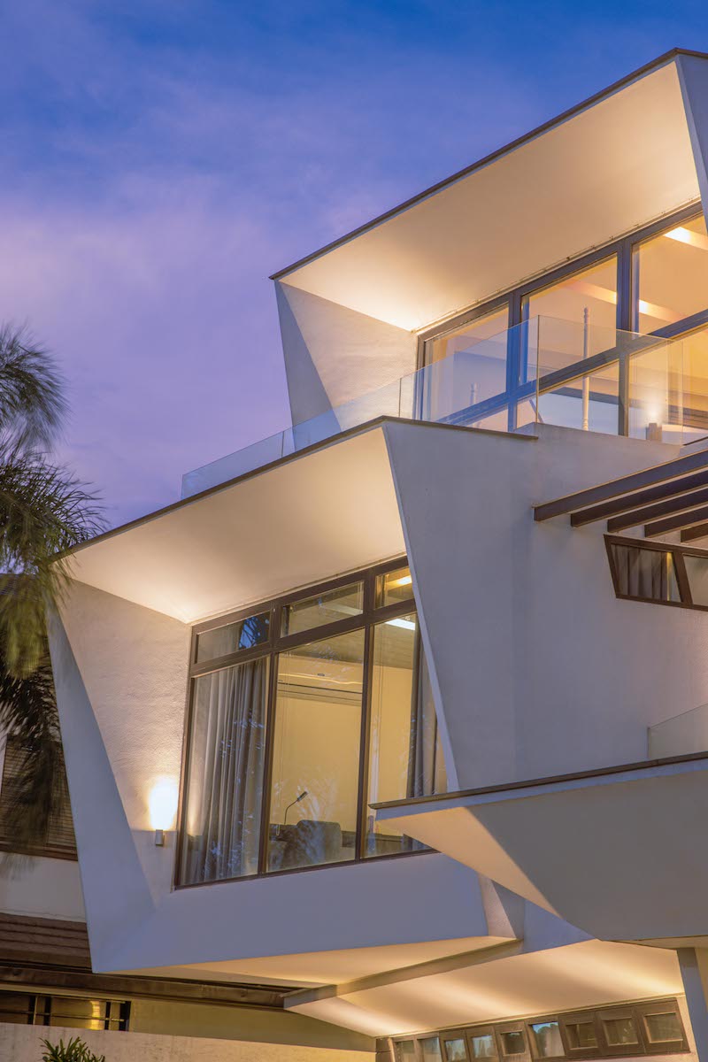
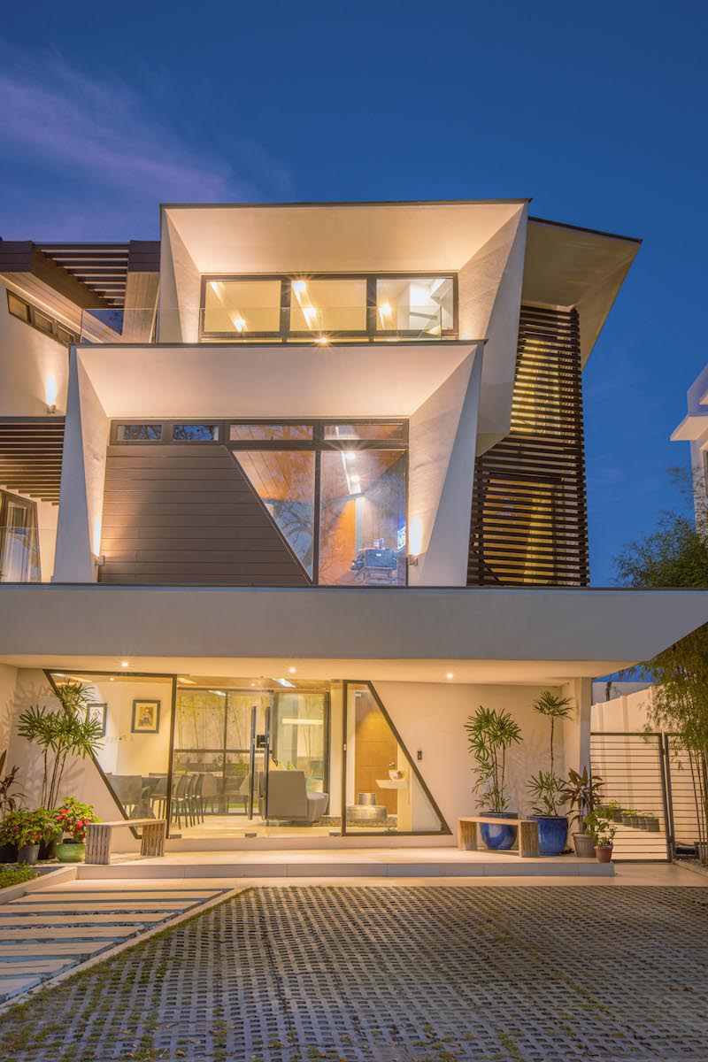
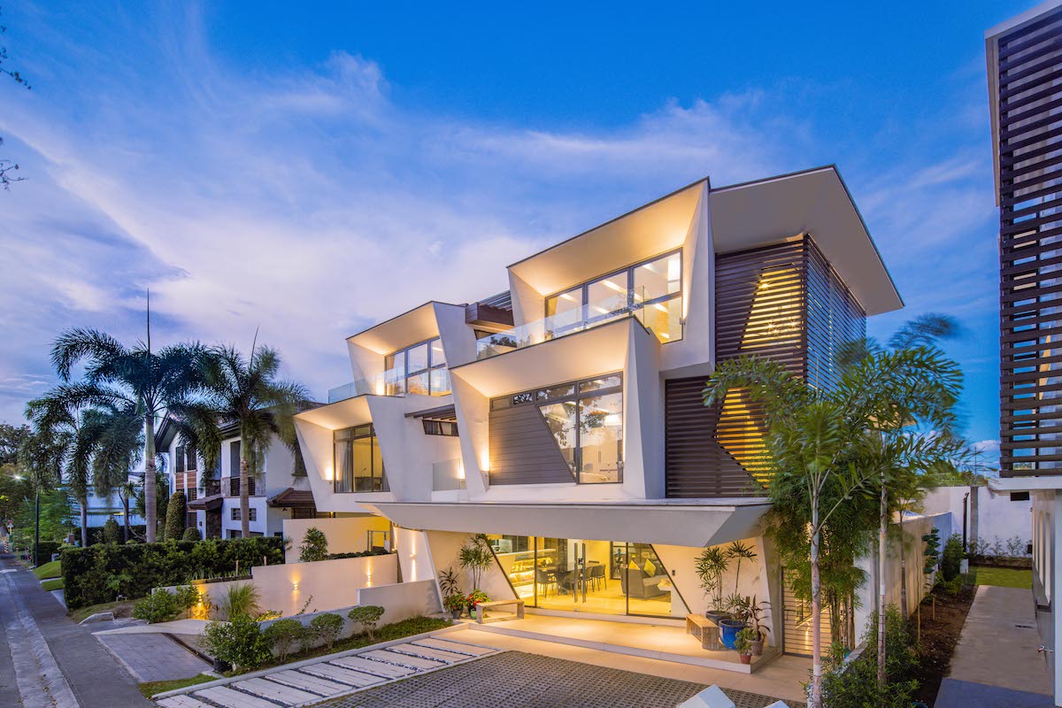
Project Team
Architecture and Interior Architecture \ Jason Buensalido, Cholo Ramirez, Angelica Picones

