Project Patina
Rizal, Metro Manila, Philippines. 2018We called this home ‘Project Patina’, as we believe that homes should transform, become better, and age gracefully over time – exactly how patina would cover bronze and similar materials over a long period of being exposed to the elements, giving it a much more interesting character.
Client \ Private
Location \ Rizal, Metro Manila, Philippines
Building Area \ 400 sq.m.
Program \ Private Residence
Status \ Completed
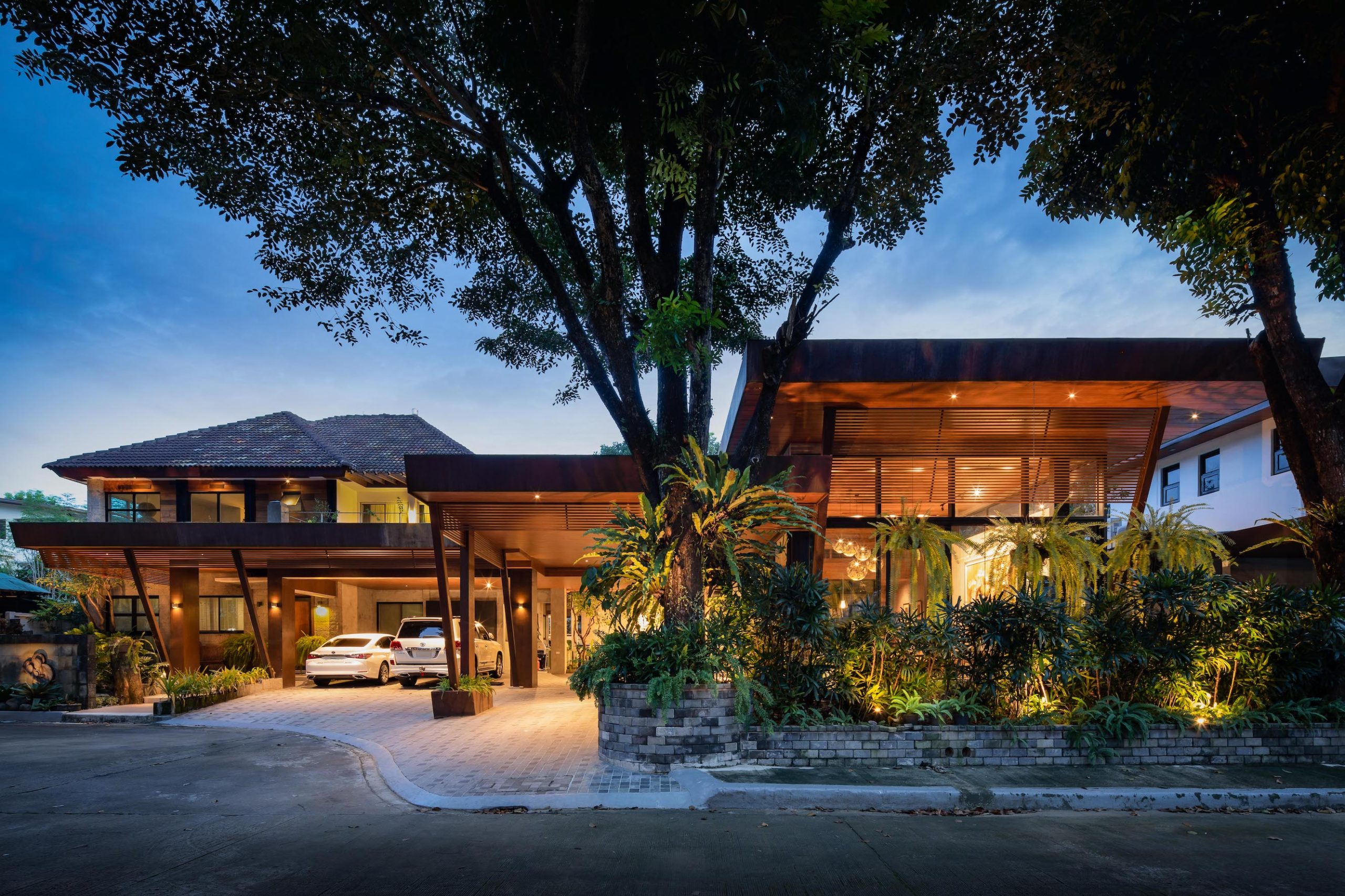
Brief
The project is a two-phase project. The first phase was the expansion of an existing two-storey residence towards the adjacent lot that the owners were able to purchase, while the second phase is to renovate both the interior and exterior of the existing old home. The existing home is a thematic, Mediterranean home, and the owners desired for a fresh and new face-lift for their entire home.
The main client was a family of four, and they wanted a home that is designed in such a way that it would be timeless, contemporary, fresh, and yet still very Filipino.
Our main objective was to try to give them a home that meets all the wishes, desires, and needs that they had expressed to us. Moreover, we hoped to create for them spaces that give them comfort and warmth, punctuated with moments that inspire. We wanted to give them spaces that do not constrict their flow and movement inside their home, but spaces that allow freedom and flexibility, with the ability to adapt to the constantly changing needs of a family, especially over long periods of time.
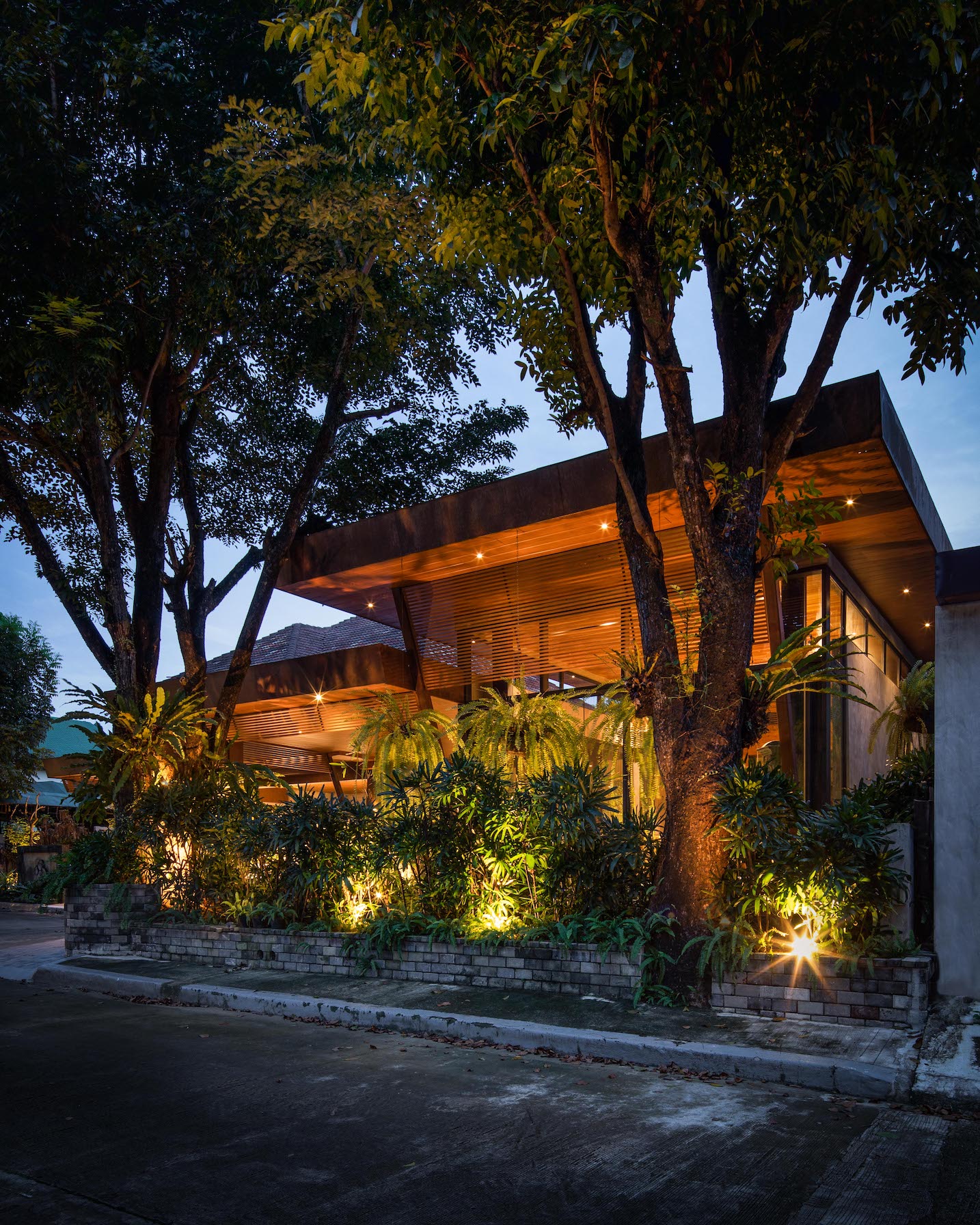
Materiality
We surrounded all the spaces and surfaces of the home, both in and out, with materials that we know would change and become better over time. Wood planked ceiling engulf all of the spaces, hand trowelled earth tones are rendered on walls, and grey stone with a natural expressive grain was carefully selected for the floor. These natural materials, combined with strategic lighting, create a warm, welcoming, and homey atmosphere within.
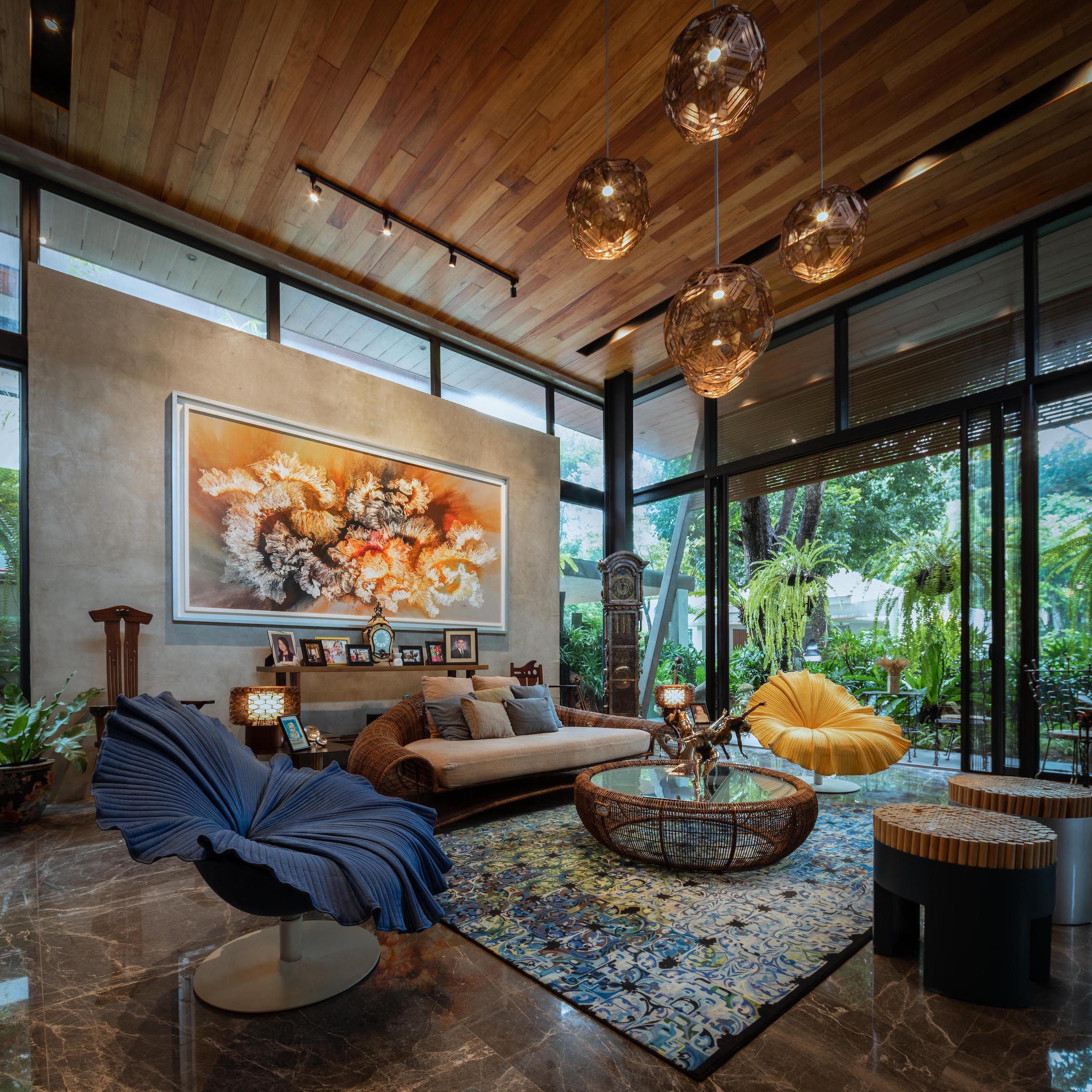
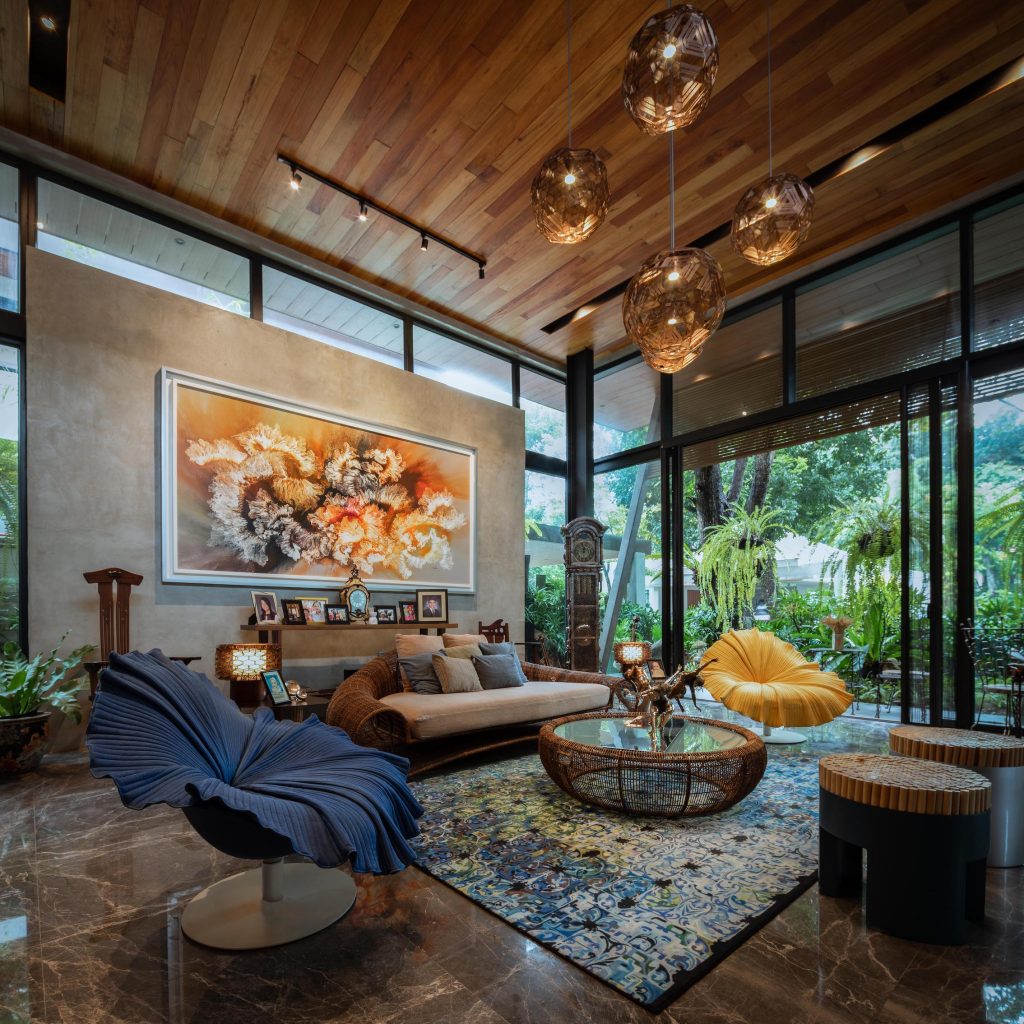


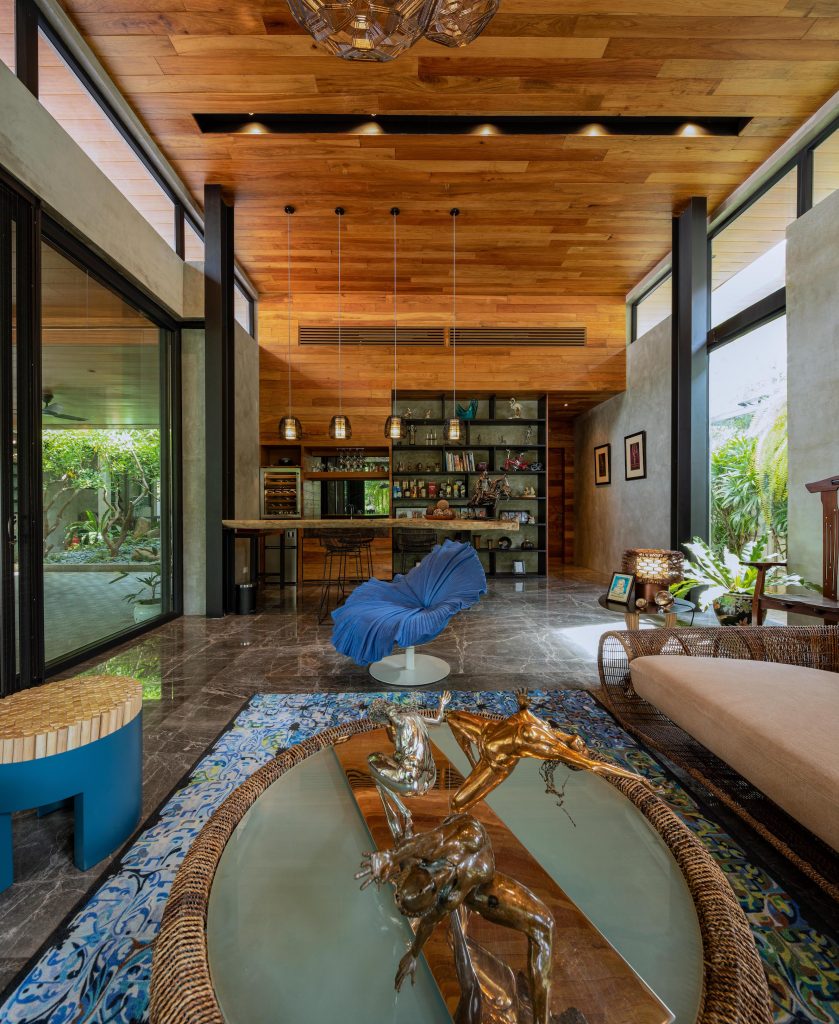
Architectural Language
The architectural language of the exterior is simple, straightforward, and contemporary – yet still very warm, defined by simple yet strong horizontal lines supported only by V-shaped columns that add not only add interest to the composition but also supports the wide wood-clad eaves that protect the exterior shell from the elements (sun and rain). The exterior horizontal bands are clad with corten steel, a material that would also surely develop a distinct patina that would hopefully give the house an even more interesting character in the future.
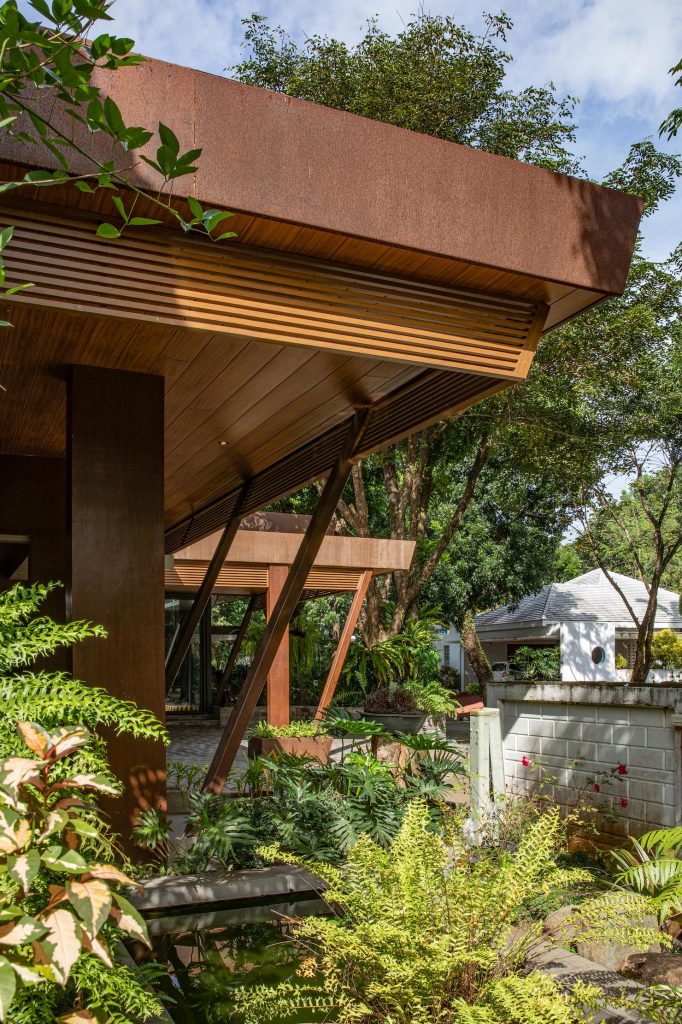
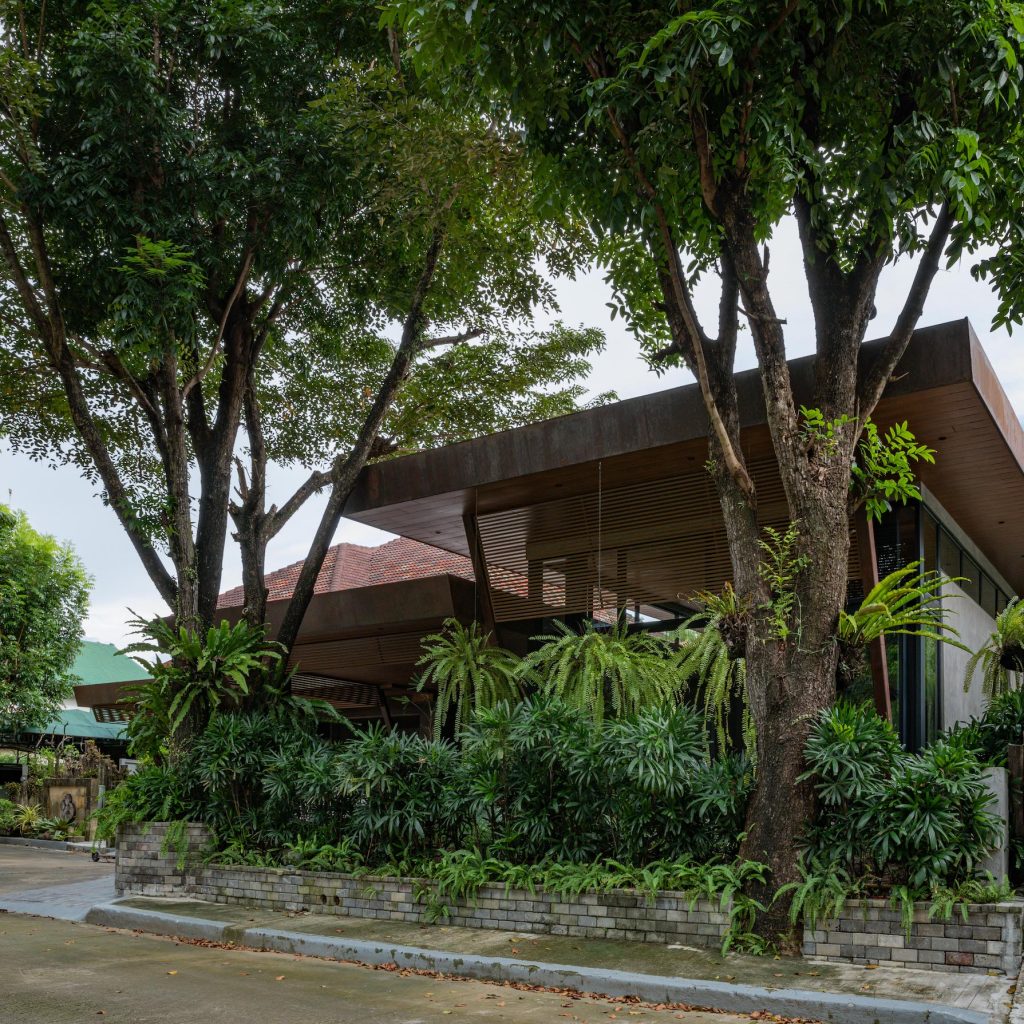


Greens and Outdoor Spaces
Knowing the role of plants for one’s well-being, and its ability to filter, cleanse, and even cool the air that passes thru it, we wanted them to have a constant connection with the outdoors and nature , so we surrounded the entire perimeter of the house with softscaping. We then lined majority of the exterior shell with sliding doors that not only visually connect the indoors with the softscaping around the house, but also give the users the flexibility to combine the indoor spaces with the surrounding outdoor areas, to create larger spaces for larger gatherings. Having outdoor spaces and access to plants and nature in one’s own home has proven to be an essential feature especially during the pandemic.
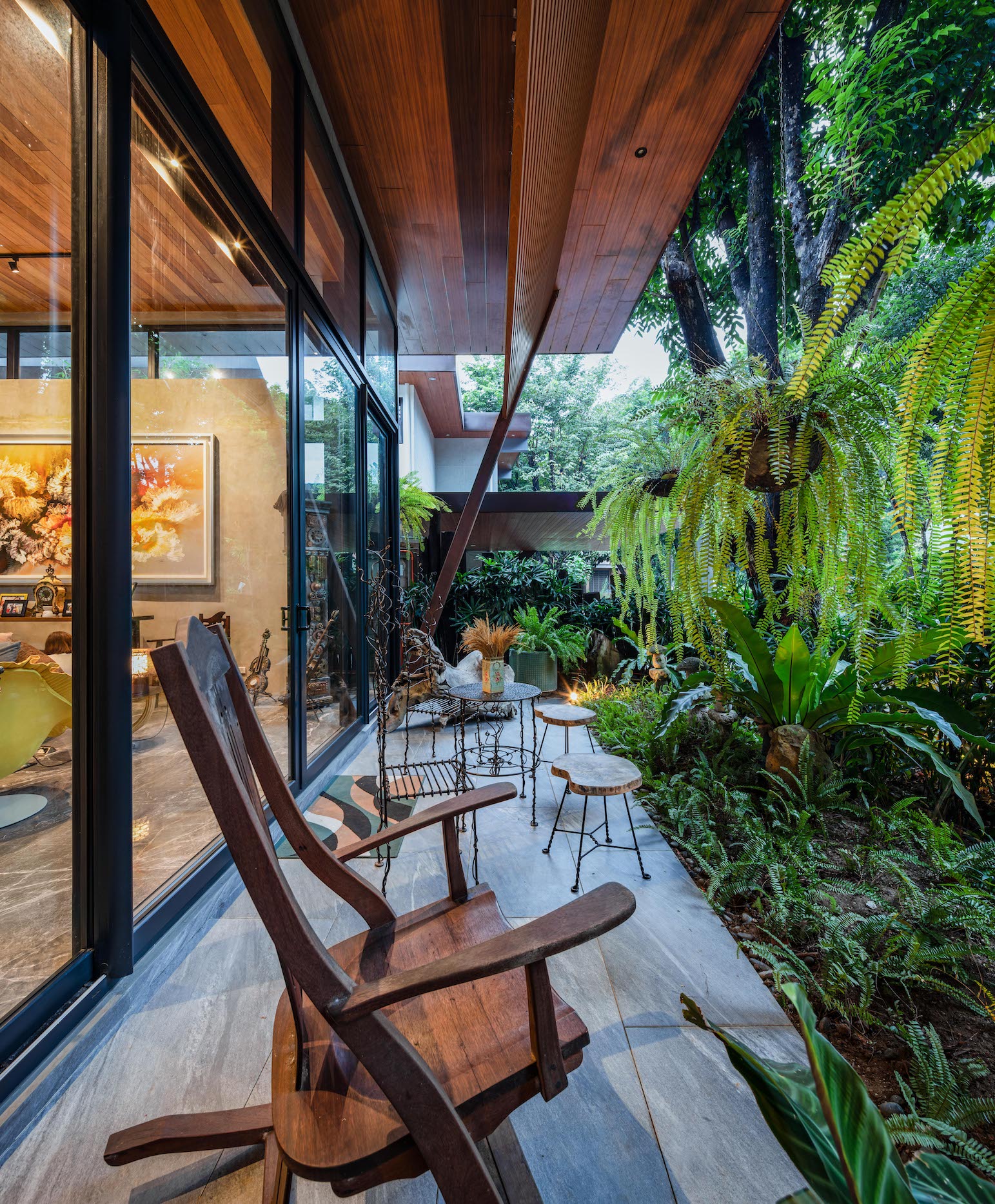


Tropicality
Being in a tropical climate, we wanted to maximize natural light by bringing as much of it in with floor to ceiling glass doors complemented by transom windows for top lighting and cross-ventilation. These features contribute to the ‘light and airy’ feeling or the ‘maaliwalas’ feeling that one would experience in the home.
To date, the first phase has been implemented, giving them a space to transfer to while the old house is renovated in 2021.
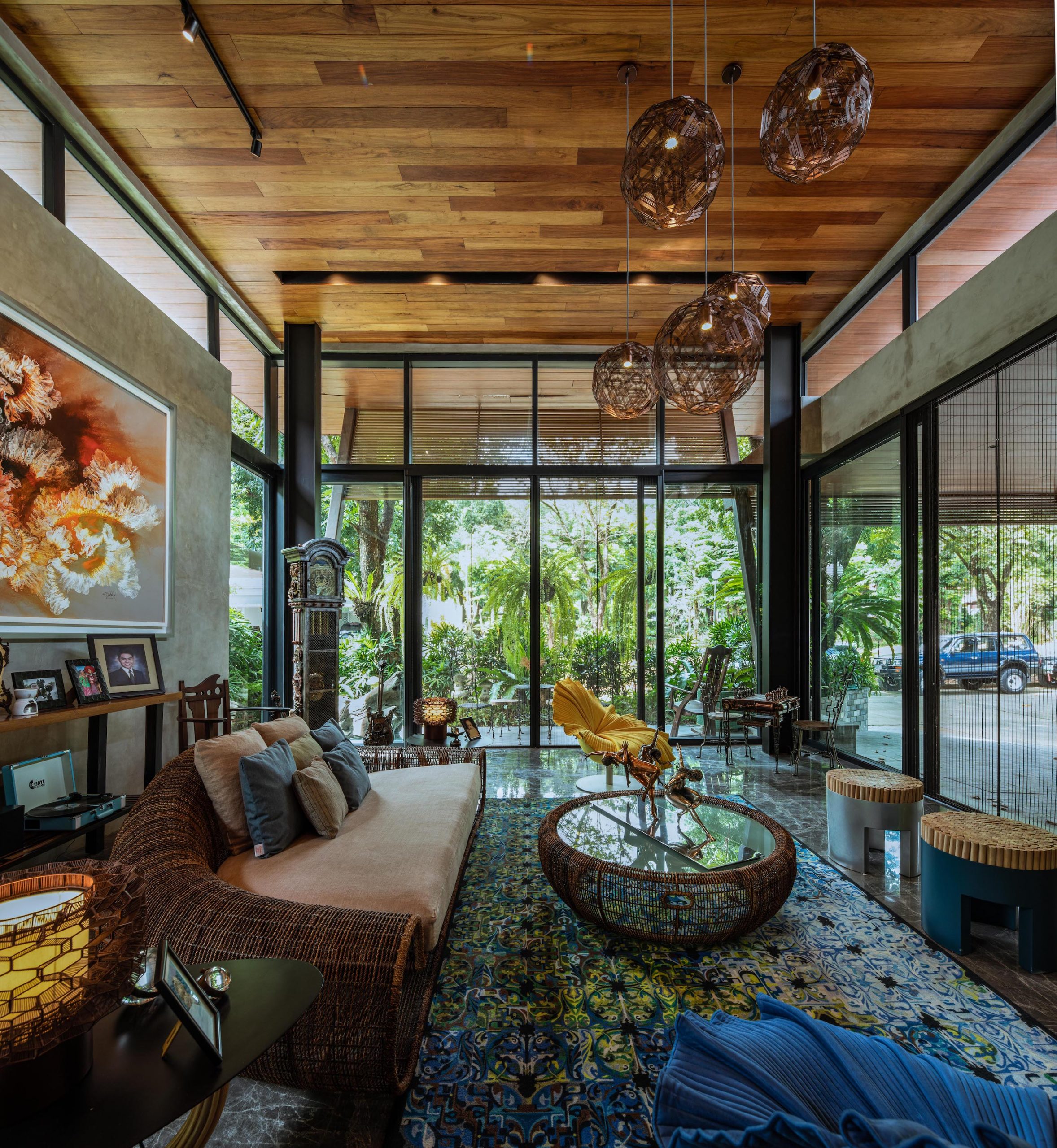
Project Team
Architecture and Interior Architecture \ Jason Buensalido, Bayani Dela Pasion
General Contractor \ Evermount Construction Corporation

