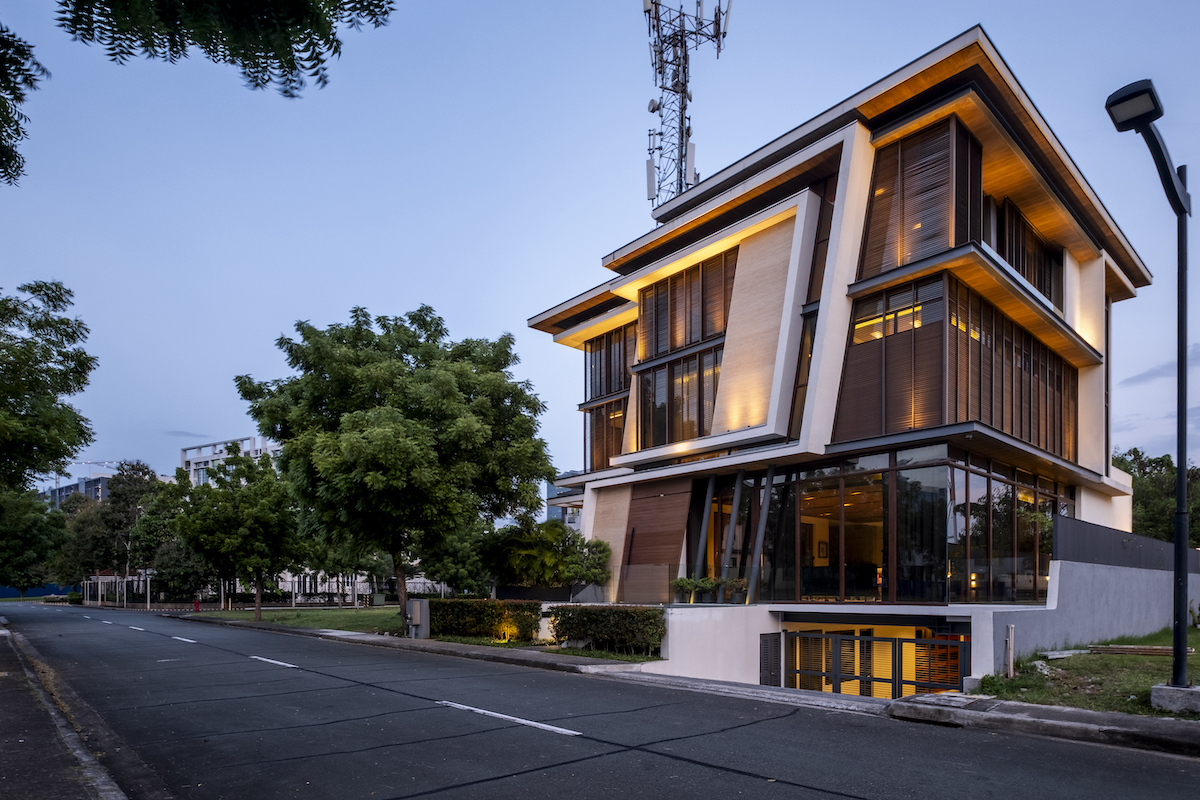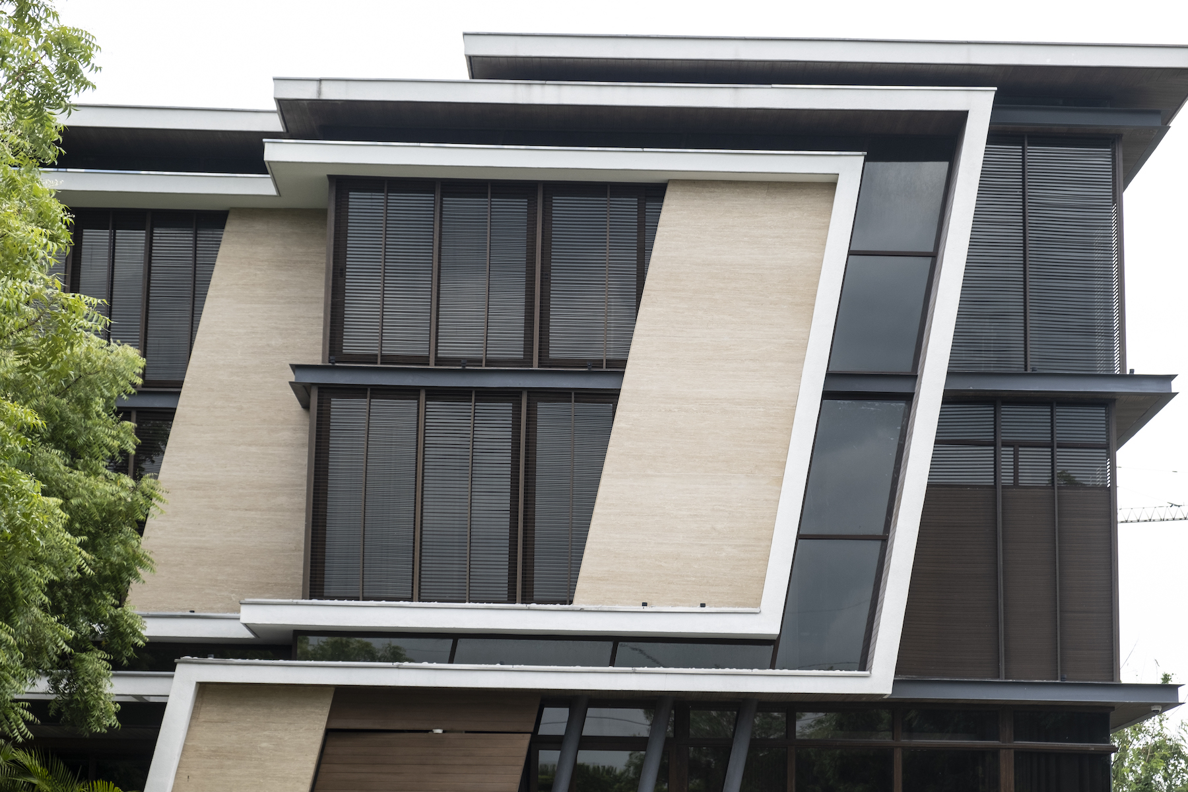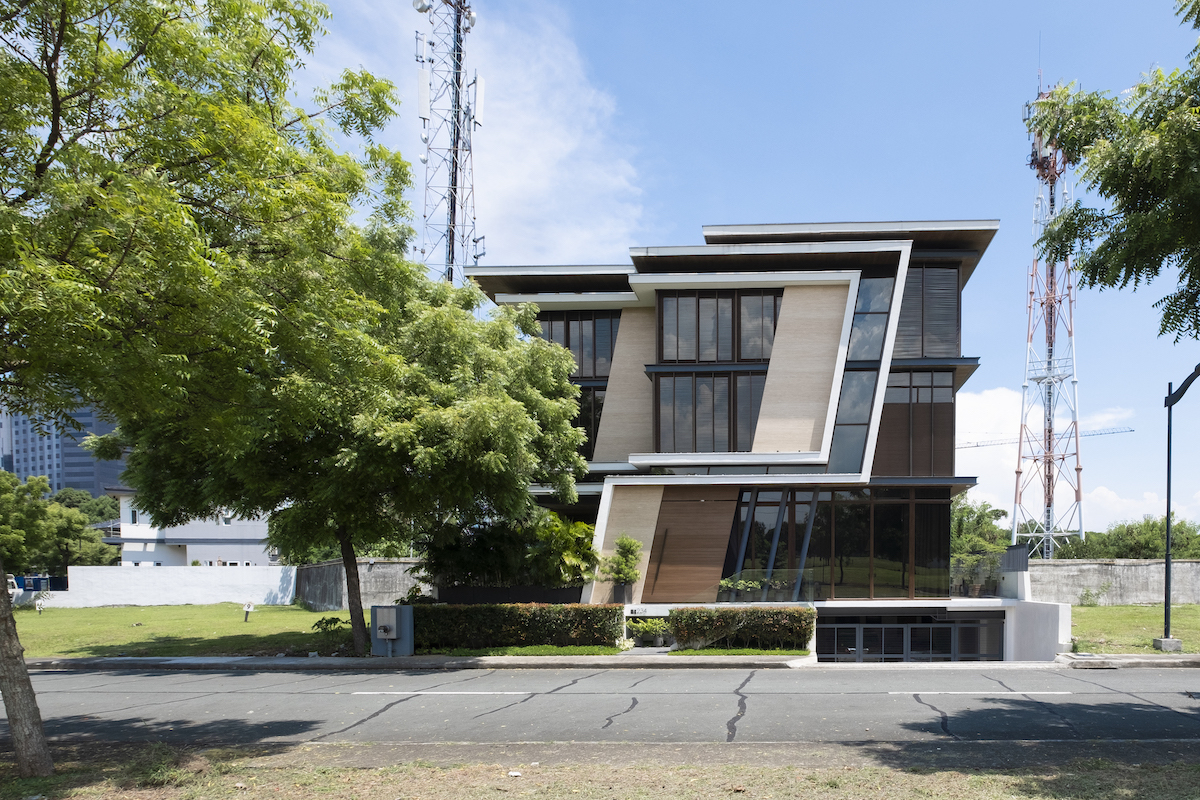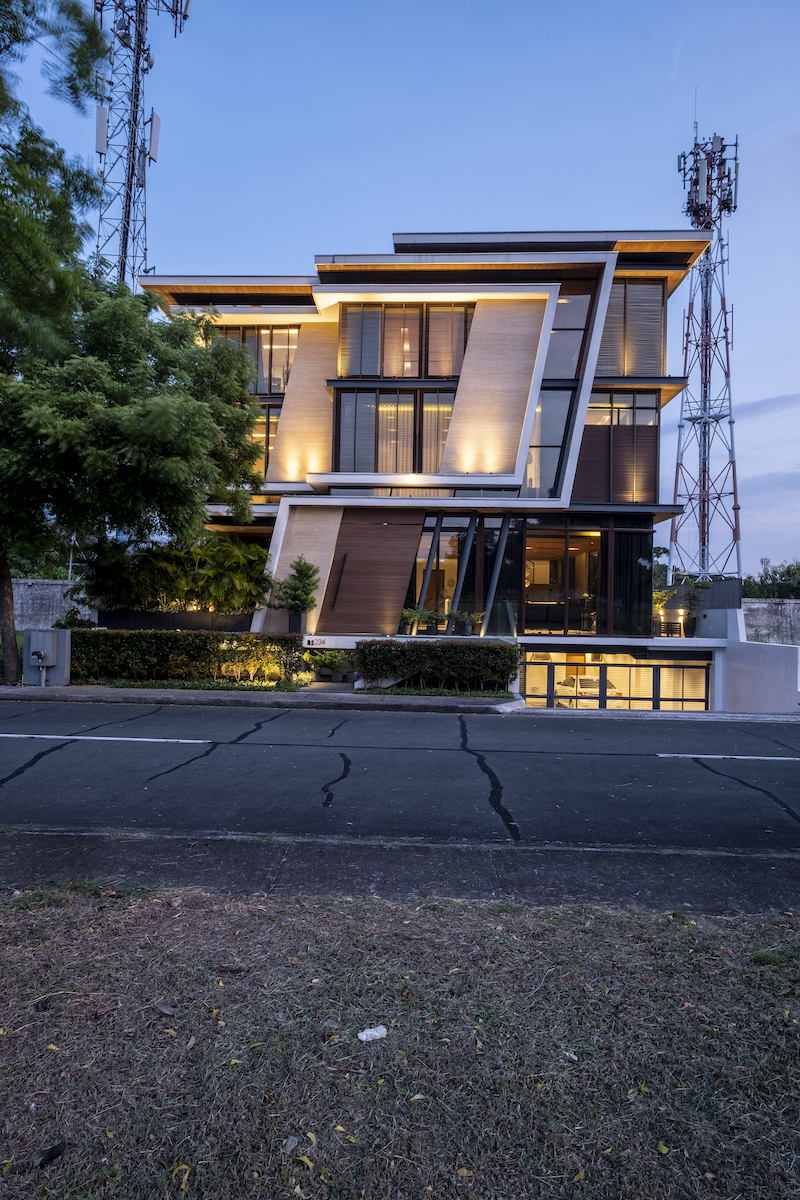MW1
Taguig, Philippines, 2013In the MW1 House, a 720-square-meter, two-story, four-bedroom house located in Taguig, slanting walls are prominently featured as seen from the front. The slanted walls are paired with orthogonal grid patterns created by the windows.
Client \ Confidential
Location \ Taguig City , Metro Manila, Philippines
Building Area \ 720 sq.m.
Program \ Private Residence
Status \ Completed




Among the first few houses in a new residential enclave where there are no pre-existing buildings to contribute to the definition of context, this project became an opportunity to conceive of a fresh language for home design : one that is dynamic yet calm, novel yet timeless, new and familiar.
The hope is to inspire a culture of exploration and experimentation, to deter the tendency of imitation of pre-existing architecture, a habit that seems to be prevalent in residential enclaves these days.





Project Team
Architecture and Interior Architecture \ Jason Buensalido, Jerome Bautista, Nikko Bumanglag, Kester Sze, Larry Espino
Collaborators
Structural \ Gruppo Struktura
MEPF \ RSGutierrez Engineering Design & Consultancy
Landscape \ Balcony & Gardens

