Co.Live
Various Cities, Metro Manila, Philippines, 2020Co-Living spaces will remain a relevant typology in the future and even during this pandemic, as they allowed companies to provide a halfway home for their employees near the office. Teams would live in a controlled bubble (sometimes one office leasing the entire building), and employees would simply walk to work or be shuttled by their offices to and fro, and have a social support system that a lot of people lack when working remotely. All this, needless to say, should still be done with only the most stringent health protocols to still prevent the spread of the virus.
Our proposal for this co-living space was to think of ways to optimize the cost (through mass production of modular exterior and interior building components accross their branches), while still enabling personalization to express each branch’s geographical location, complemented by touches inspired by the micro-culture of the baranggay or district the building will be located
Client \ Confidential
Location \ Various Cities, Metro Manila, Philippines
Building Area \ 1,700 sq.m.
Program \ Co-living Spaces, Mixed-Use
Status \ Design




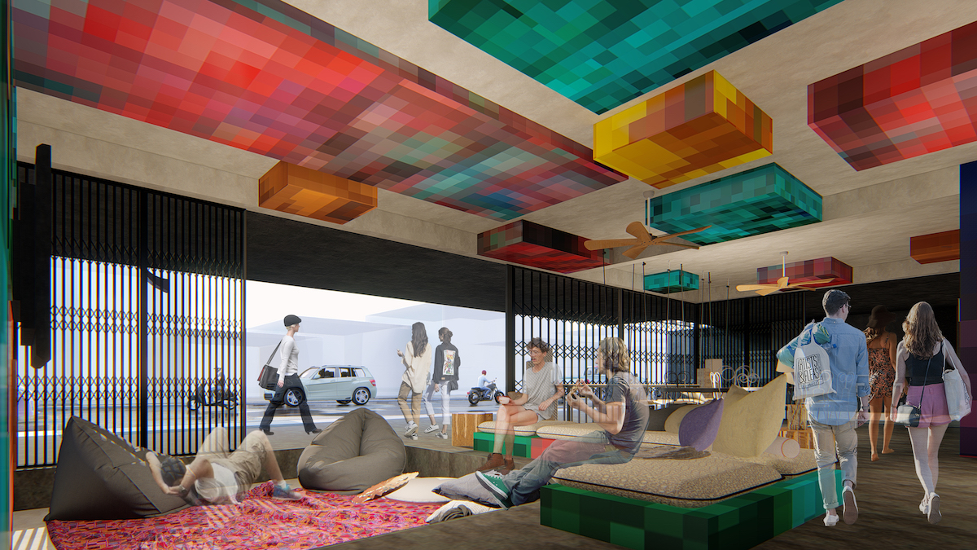
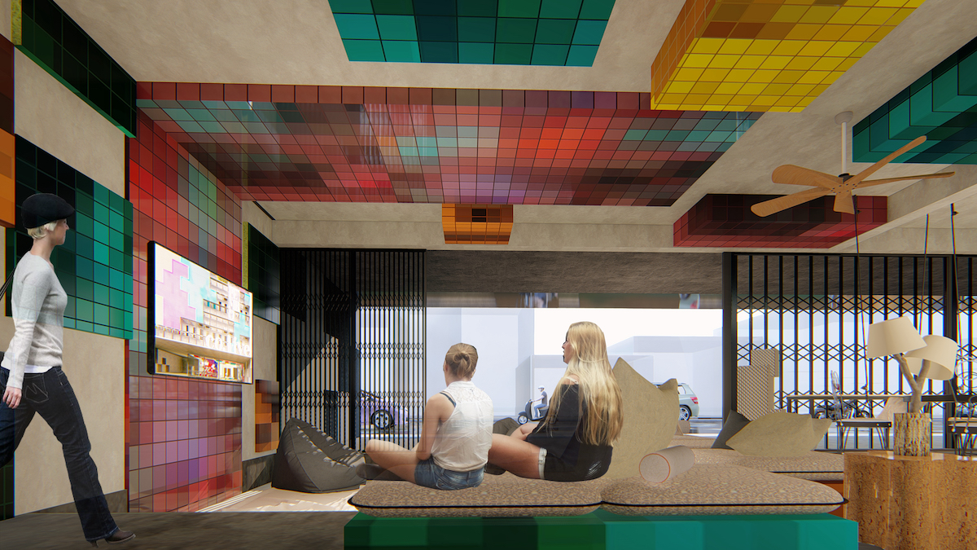
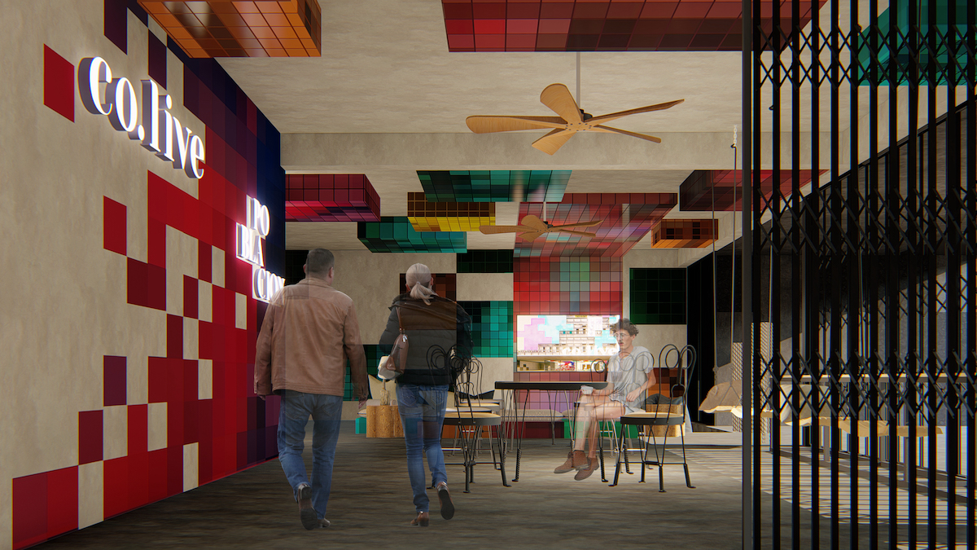
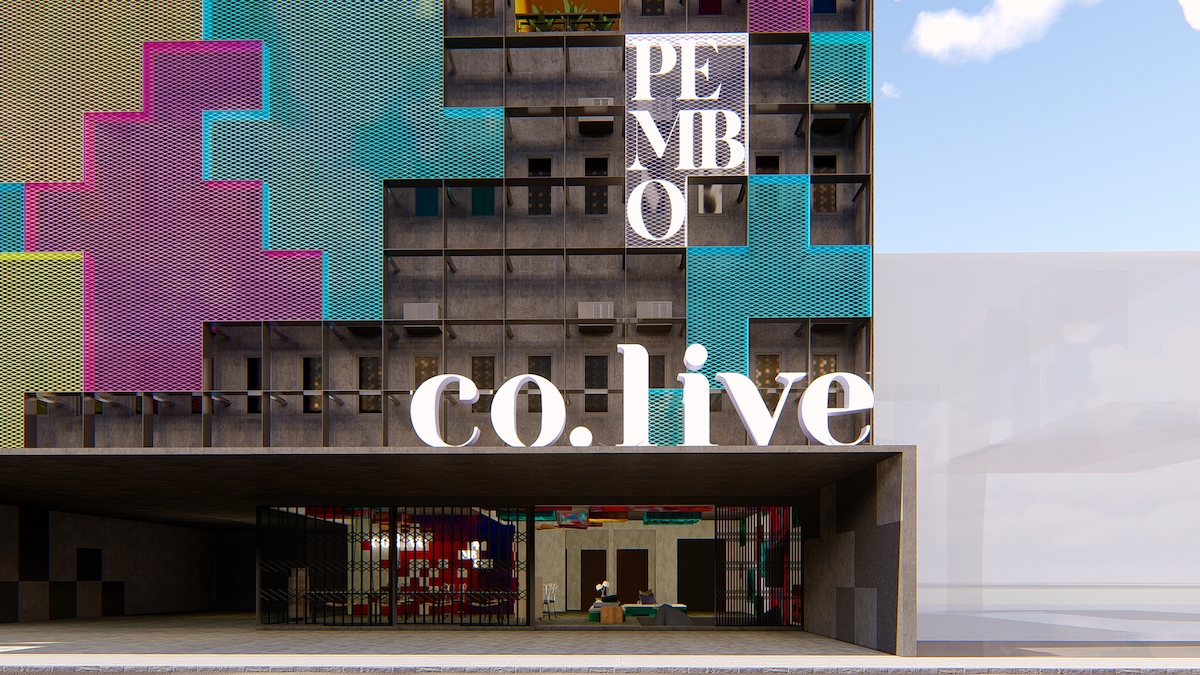
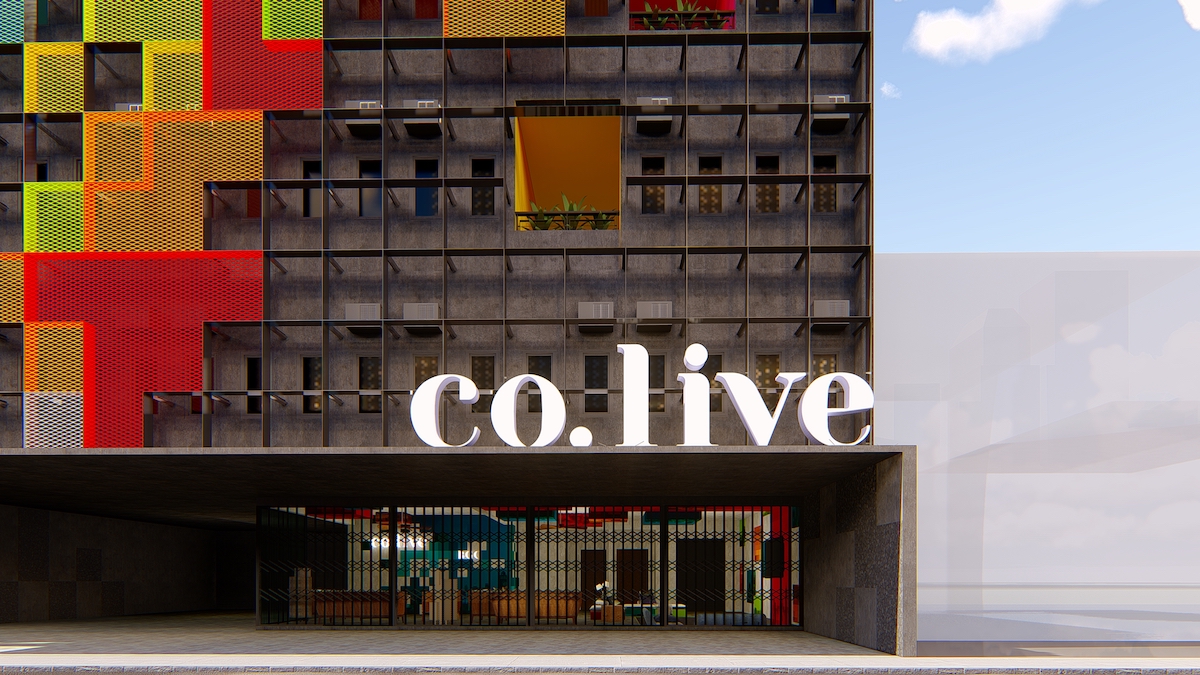


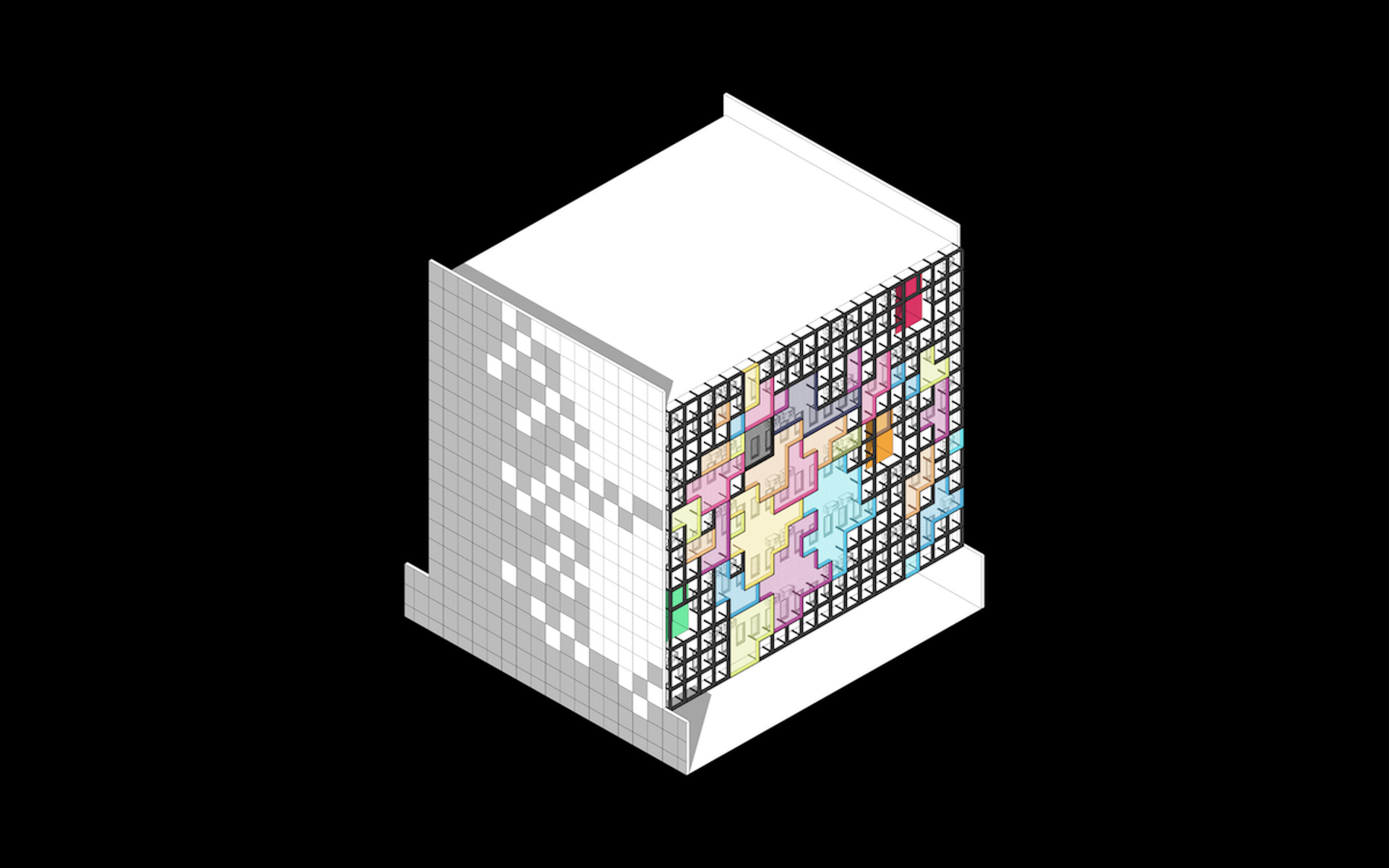
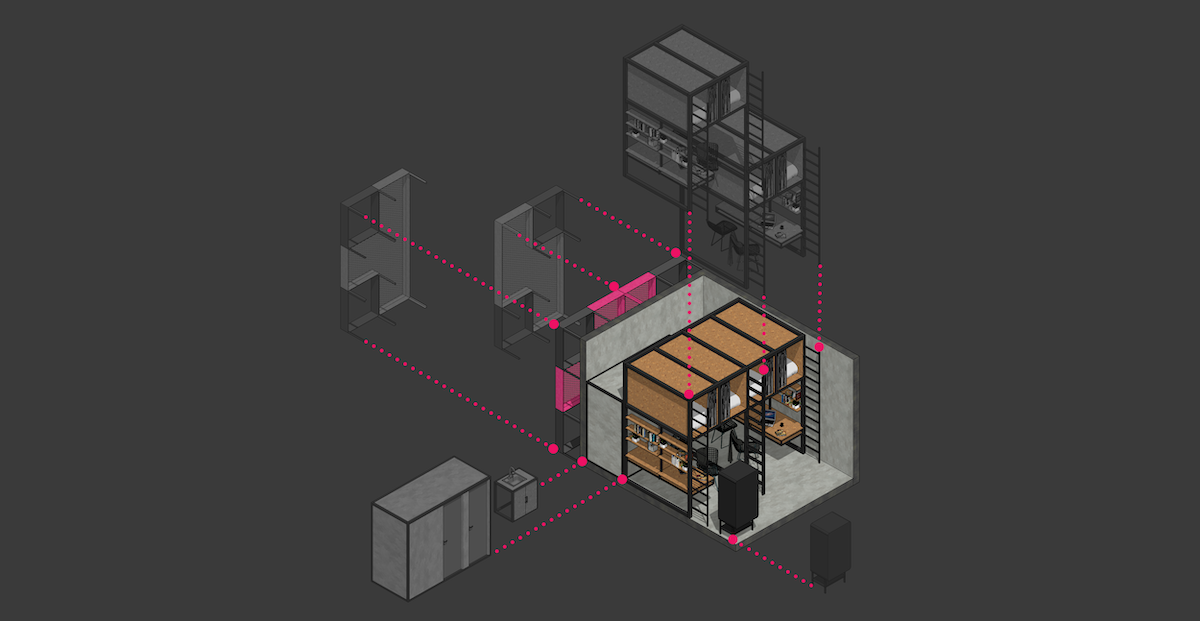
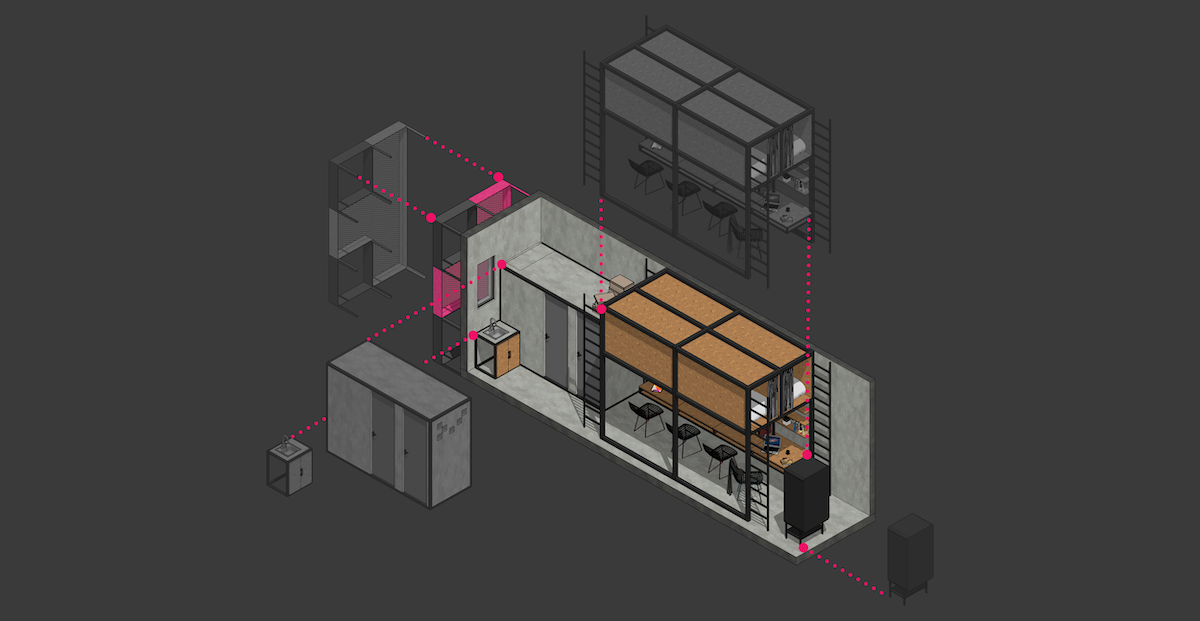
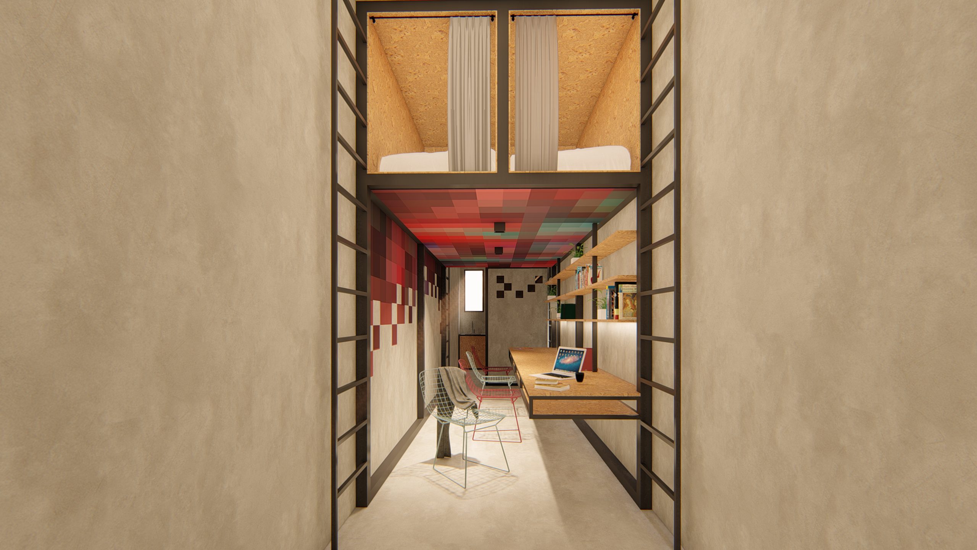
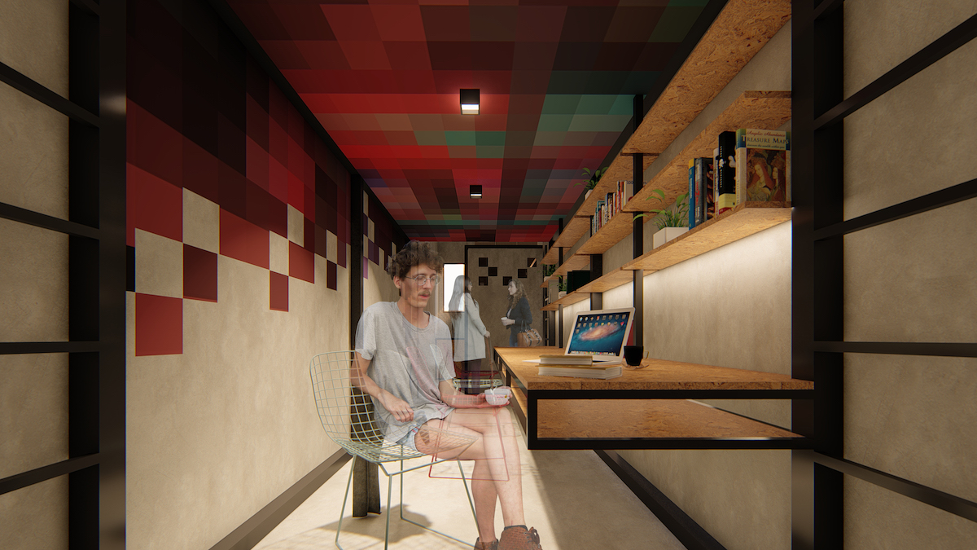
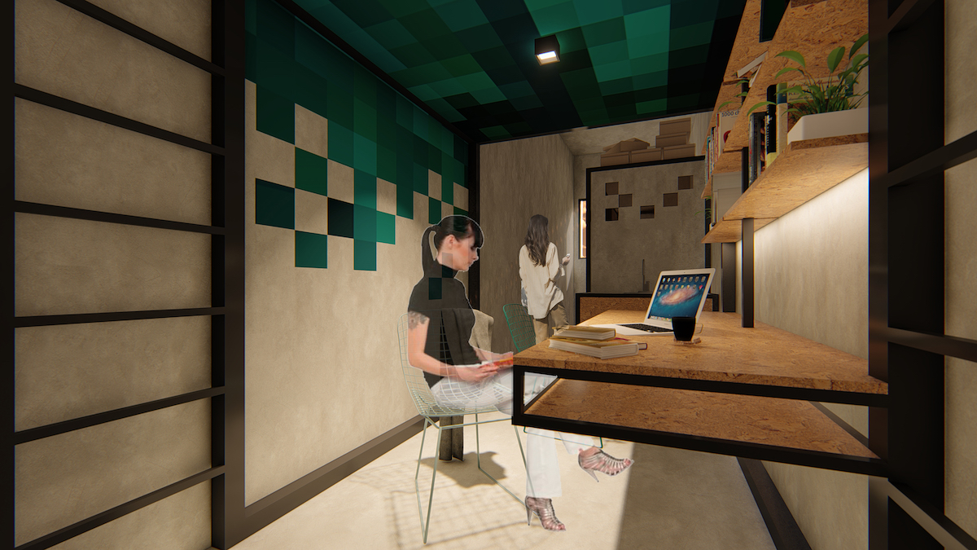
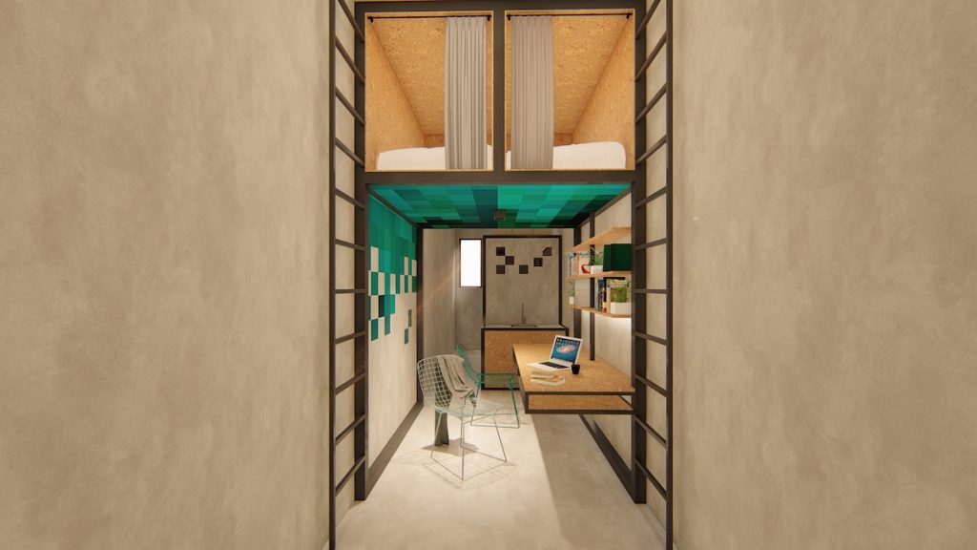
Project Team
Architecture and Interior Architecture \ Jason Buensalido, Ems Eliseo, Ting Medrano, Arvin Villalino Jr.

