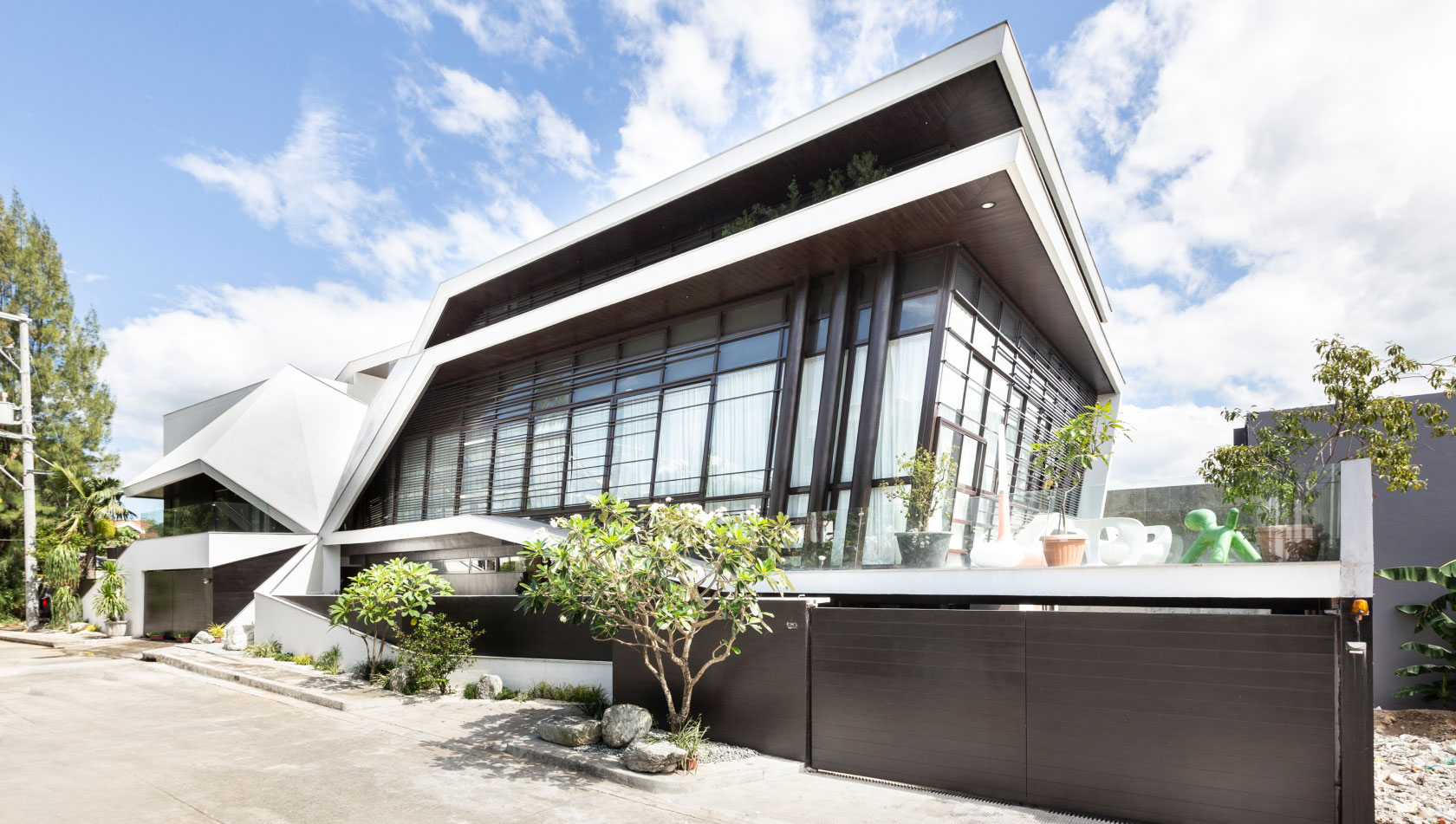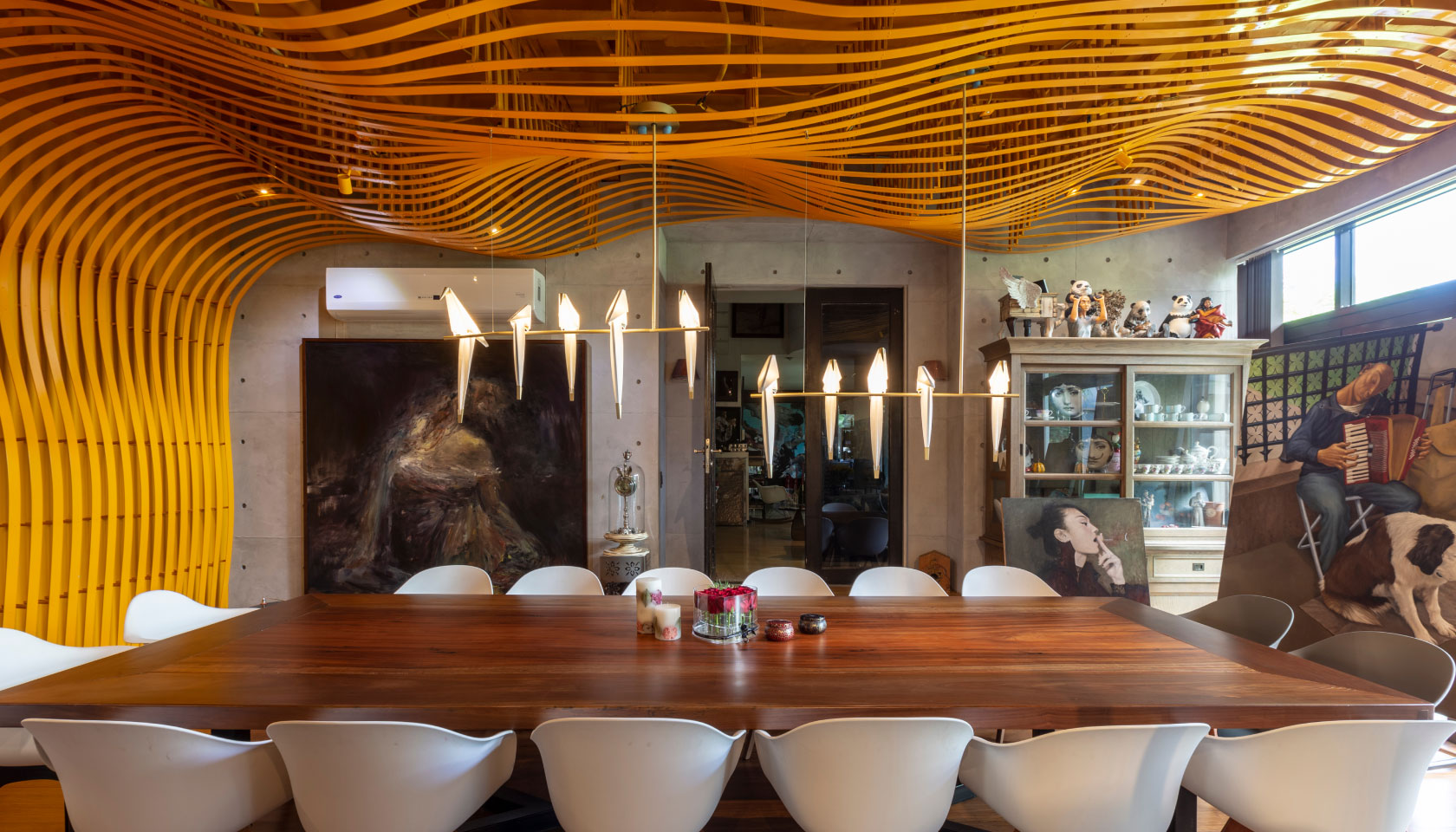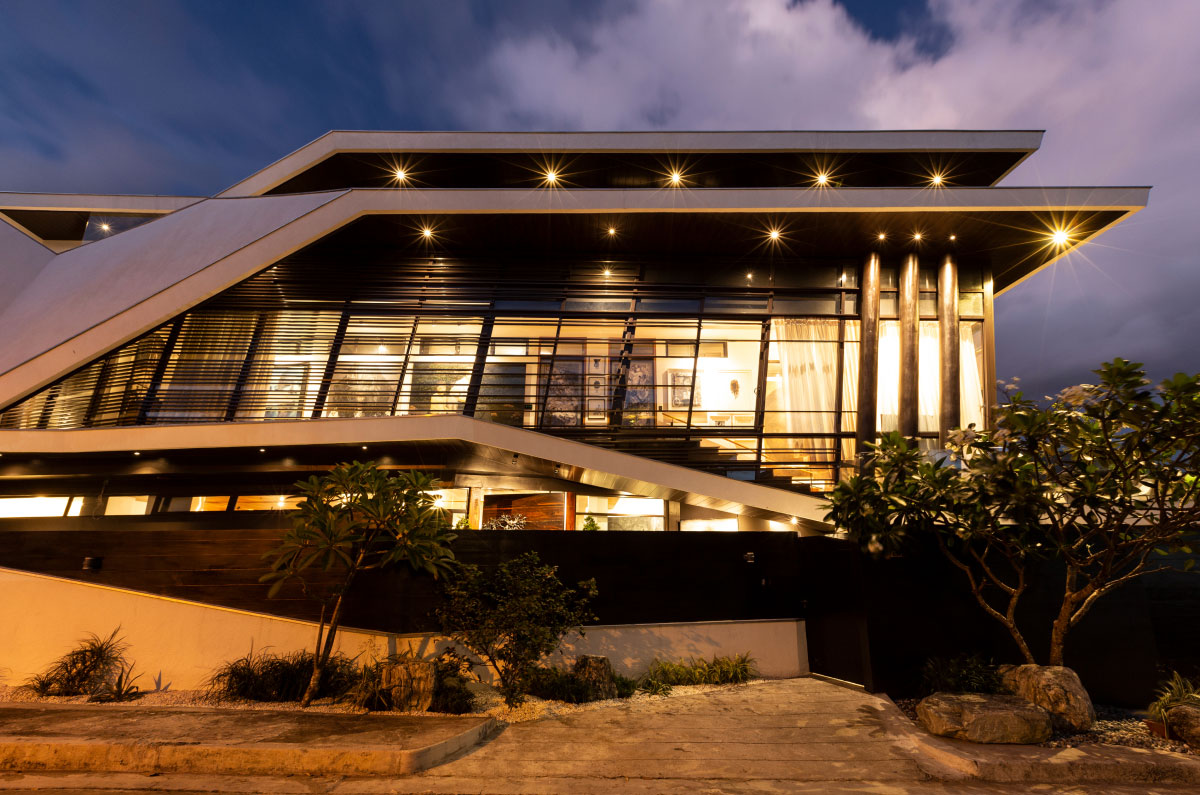Casa Uccello
Quezon City, Philippines, 2013Casa Uccello exemplifies that each home should uniquely be bespoke to enhance each family’s lifestyle. It attempts to fuse a home with a museum, critiques societal inequalities through the inversion of the volada, and places the he kitchen at the prime spot being the point of convergence for this family.
Client \ Julius and Tintin Babao
Location \ Quezon City, Metro Manila, Philippines
Building Area \ 1000 sq.m.
Program \ Home Museum
Status \ Completed

Brief
Casa Uccello is a home extension project for an art collector couple and their children. The brief was to create ample space to showcase their 400-piece collection while meeting the spatial needs of their growing family—a “home museum” that is both a residence and a space for their art.
In the same way that art allows people to see the world differently and how multiple questions and meanings can be driven from it, the clients wanted a house with this kind of perspective –– one that is unique, different, and challenges current paradigms of what a house should be like.


Architectural Language
Firstly, to connect the extension to the existing house, a transitional strategy of folding and fragmentation created a language that broke down the solid, cubic mass of the old house into an open, welcoming shell. This language was wrapped around the existing house to achieve a consistent vocabulary, but to also address functional issues such as the lack of canopies for protection from heat and tropical monsoons. The result bridges the two disparate worlds: the old and new, boxed-in to open and free.
Plan
They are a very tight knit family that loves to stay home and spend time with each other, and so the ground floor was designed to be a generous open plan, designed to allow family interaction and connection.
Inside, the personalities of the owners, reflected through their art pieces, take center stage. The interior architecture was therefore kept simple yet warm so as not to complete with the expressive contemporary pieces.
The dining room is pièce de résistance of the interior experience, where the clients asked for a space that would replicate walking inside a sculpture. We therefore designed it to be a cocoon-like space wherein a series of undulating metal strips wrap throughout the surfaces.




Volada
The upper stories needed to negotiate the duality of the house’s function as a private home and a public art space. This was addressed by creating looping hallways at the upper floors, with the inner one being the private passage and the external one being visible from the street.
This idea was borrowed from colonial houses in the Philippines, which typically had the main hallway at the core, while another one wraps the exterior as a service hallway, so that the staff could circulate without being seen by house guests. This service hallway was called the “volada” – literally translated as “flying galleries” – and would double as façade projections that function as sun shading devices.
In this project, the volada is transformed from an invisible hallway to the showcase space. It is enclosed with operable glass panels, fronted by a gradient of horizontal aluminum slats that not only protect the spaces and artwork within from heat, but gives certain levels of privacy as well, depending on where it is viewed from.
The volada is no longer an invisible hallway, and as it now showcased valued art, the updated space becomes a social critique and a counternarrative to the imbalance of human rights during the colonial era in the Philippines.
Exterior Features
The exterior of the faceted house features bespoke elements such as a folded shell, slanted windows and gradient slats. With the original house as a starting point, we developed ‘a language of transitions, manifested by folds, fragments and fractals of various scales, to negotiate the boxy existing house to the new free-form expansion. A gradient of horizontal aluminium slats forms a brise-soleil (sunscreen), and the home’s facade is covered in an ever-changing pattern that changes according to the sun’s angle. The resultant form was avian-like, a form that was free and about to take flight, albeit not being the intent. This appealed to the owners spiritual life, as for them, birds represent the holy spirit.
Christened by the owners as Casa Uccello, the home was named for the Italian word for bird, and reflects the many stages of flight.
Large fenestrations were used extensively, to allow as much natural light to illuminate the interiors and lessen the need for artificial lighting. To block off the scorching heat of the sun, a combination of deep overhangs and brise-soleils (sunscreens) were employed. Louvered windows were used to minimize the blockage of prevailing winds, allowing them to come in and cross-ventilate each and every interior space, as allowed by the internal transom windows that provide an opportunity for wind to cut through each room. All these combined would have a significant effect to lower the lighting and artificial cooling requirements and therefore over-all energy consumption of the house.
Other sustainable features of the buildings are : use of solar panels as a source of alternative energy, low VOC materials, low flow toilet fixtures, inverter AC units, re-purposing of old wood in the interiors, and LED lighting.
As a home museum, the intent was to engage not only the public eye, but the public mind as well, to make people rethink the current boundaries—and definitions—of a home.



Project Team
Architecture and Interior Architecture \ Jason Buensalido, Cholo Ramirez, Angelica Picones, Carla Lim, Larry Espino

