Amoa
Compostella, Cebu, Philippines, 2015Innovation doesn’t have to come in grand gestures–it is also found in knowing where improvements can have the most meaningful impact. In Amoa, by rethinking how designers and developers usually provide spaces and ornamentation for housing developments, we are hoping to build a community of individuals with high self-worth and are better engaged in their families and neighborhood.
Client \ Aboitizland
Location \ Compostela, Cebu, Philippines
Building Area \ 2700 Homes, 67 Hectares
Program \ Residential Community
Status \ Construction
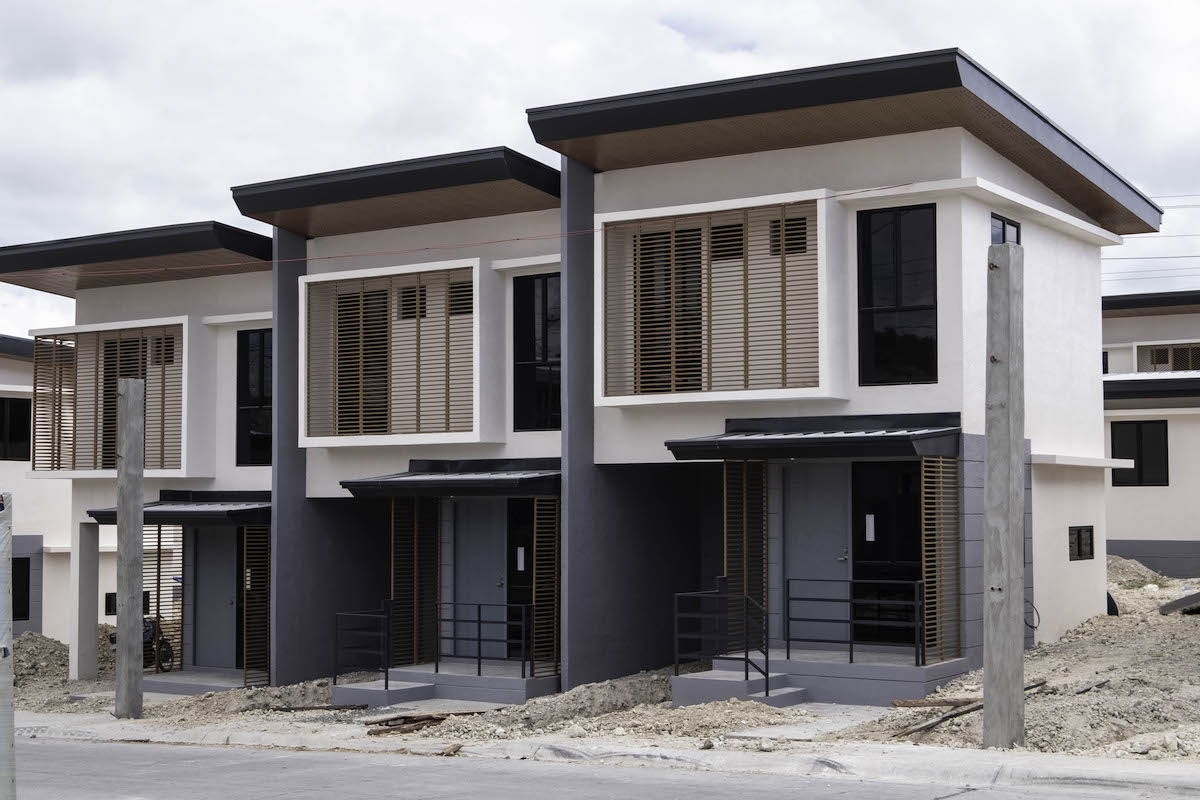
Porch as Community-Builders
Porches are usually treated as mere transition spaces where one simply waits before getting ushered into the house. But in Amoa, the porch is sized like an actual room, large enough to encourage the homeowners to use it extensively and in a multitude of ways.
On a regular day, this porch can function as an additional social space where users can enjoy their coffee with their family, exercise, tutor their kids, among other activities. Because the porch is large, residents will tend to use them for longer periods of time, creating more changes for them to get to know each other and build relationships. This relationship-building also extends to the community, as one can create meaningful conversations with their neighbors while physically staying at home.
The porch is also designed to be semi-private despite being in front of the house, made possible by lattices similar to the callado, so one can choose to stay there and just keep to themselves, an important addition to compact interior spaces in typical housing developments where one can feel constricted.
The value of a spacious porch is especially recognized during the pandemic. Aside from the aforementioned extra “breathing space”, and the opportunity to engage with one’s neighbors while still being physically distanced, the porch could also be converted into sanitation stations where the disinfection of goods or one’s person can happen before stepping inside the house.
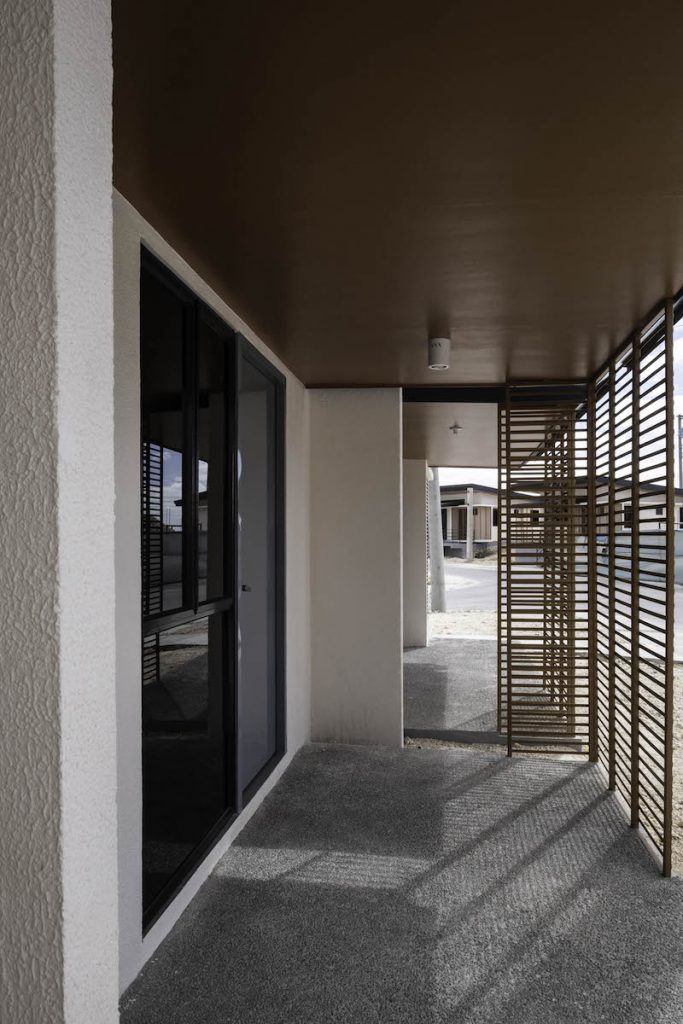
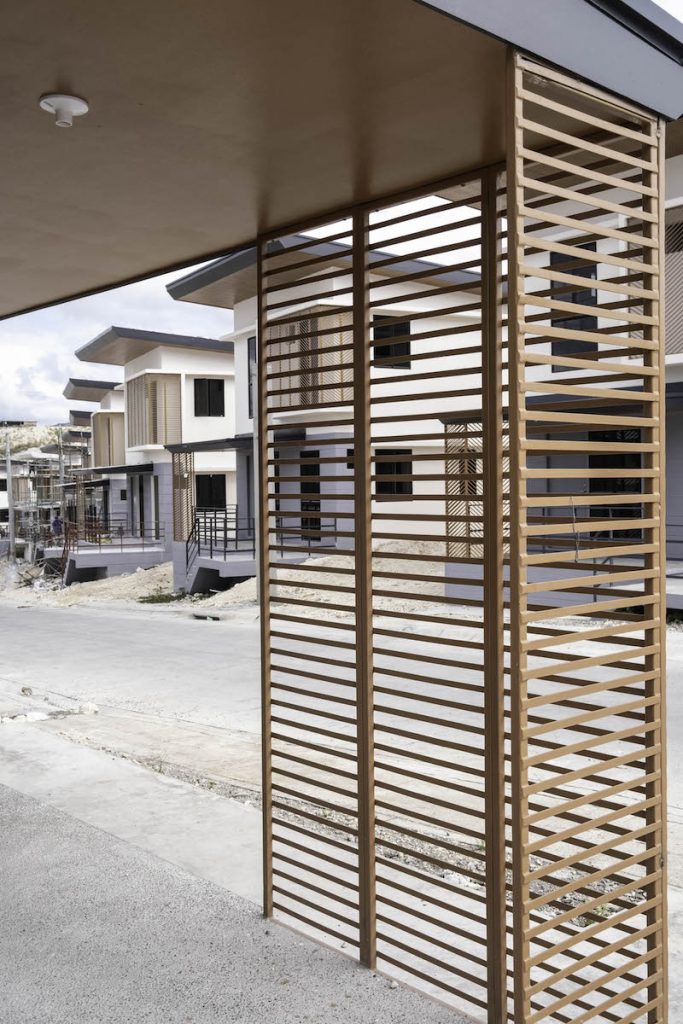
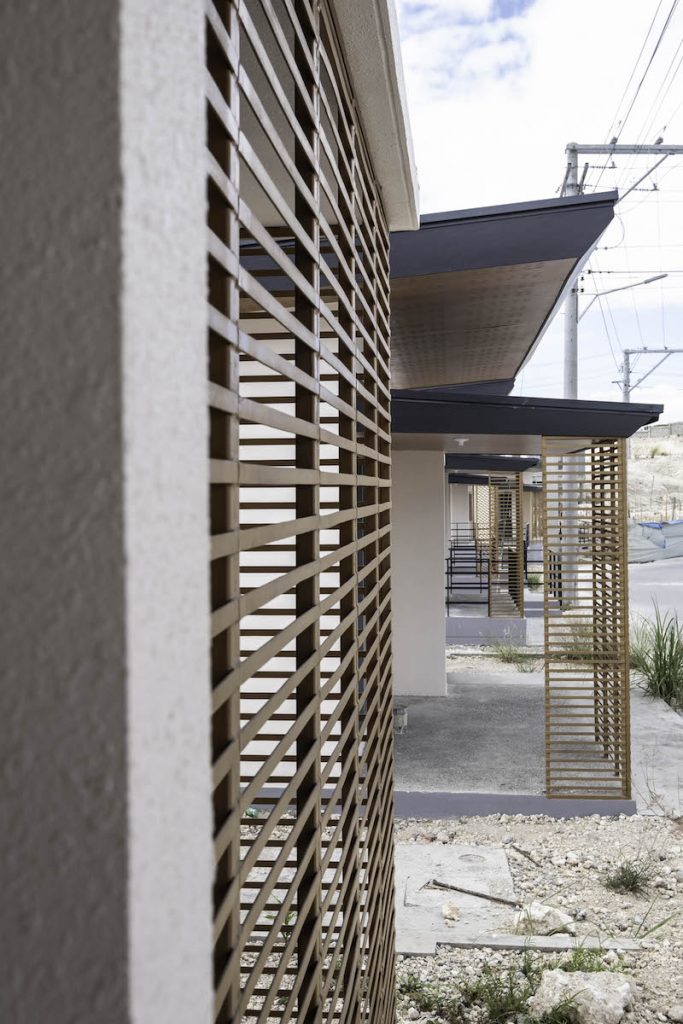
Back To Basics
Minimum requirements, whether from building codes or client briefs, should not limit designers in providing for human comfort and well-being.
In Amoa, even if the spaces are sized just right for the target market, all rooms are provided with at least two windows, an inlet and an outlet of air for effective cross-ventilation, a must for comfort in the tropical setting but oftentimes neglected in this scale of developments. The continuous movement of air, which contributes to the overall well-being of the occupants of a space, also becomes essential during a pandemic to help extract harmful or infectious air from inside the rooms.
In terms of natural light coming inside the rooms, there should be a balance of shielding from harsh sunlight and letting illumination in. This is addressed through generous eaves and canopies, and brise-soleil or sunscreens. These sunscreens, inspired by the ventanilla of the bahay-na-bato, serve the purpose of not just diffusing the sunlight entering through the windows, but also controlling the privacy of interior spaces, and covering utilities like air-conditioning units.
No matter the type of the housing unit, there are always two doors that can be used to enter the residence–multiple access points for safety during fire and other emergencies. These also allow enough physical distancing in compact spaces, offering an alternative access when one end of the house is being used. Aside from that, by opening both doors, additional cross ventilation can be achieved thus improving the comfort levels inside the house.
The porch, being more roomy than usual, becomes a multi-function space, an additional usable venue for connecting with family members and neighbors, a place for enriching relationships
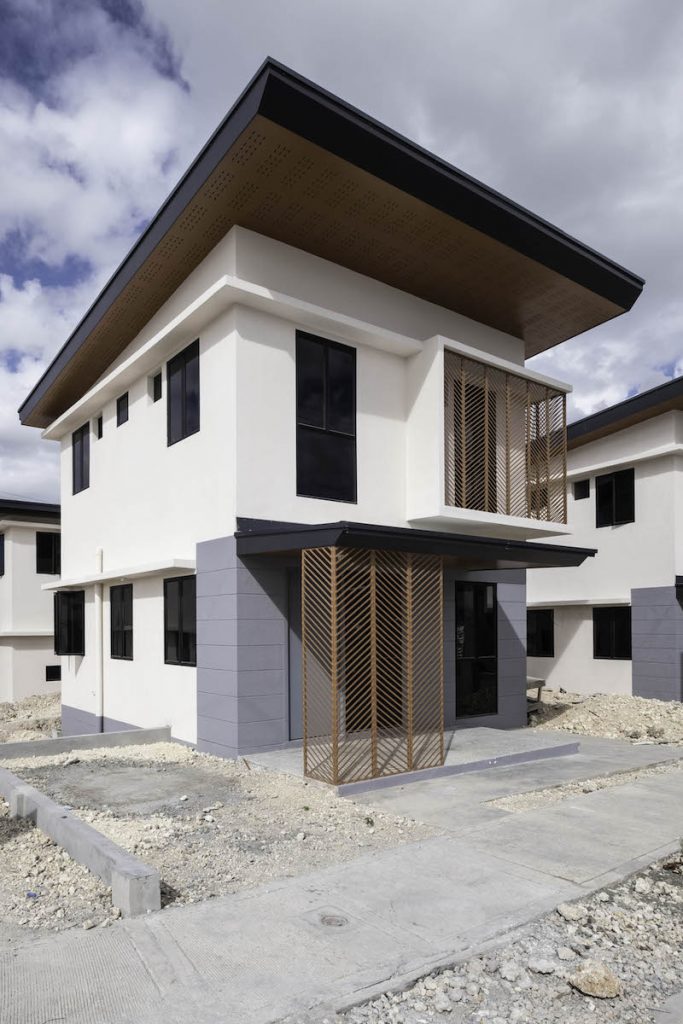
Ventanillas
The sunscreen–brise-soleil on voladas or balconies and on the porch–may be seen as the most prominent aesthetic feature of the house. But these ventanillas also aim to inspire empowerment in the homeowners and the community through ownership, which would be achieved through a couple of ways.
First is through the ventanillas being an identifiable Filipino design element from the bahay-na-bato. By introducing a familiar feature and interpreting it in a contemporary way and function, it is hoped that the said familiarity gives comfort and emotional security to the residents.
Another is by offering different ventanilla patterns that the homeowner can choose from. This is a small but impactful departure from the usual pigeon hole type of look for housing developments, stemming from the belief that low and controlled cost is not synonymous to design of poor quality. By allowing the owners to personalize the screens that they can have for their house, their property becomes visually theirs, asserting the resident’s identity in the community.
Imagine a conversion among new neighbors: “Hi, nice to meet you! Yes, I’m the one living in the house with the chequered screen, four doors down.” It is a hope that through design, we can have neighborhoods that have pride in what they have, and would have the confidence to engage in their communities through the sense of empowerment that they have gained.
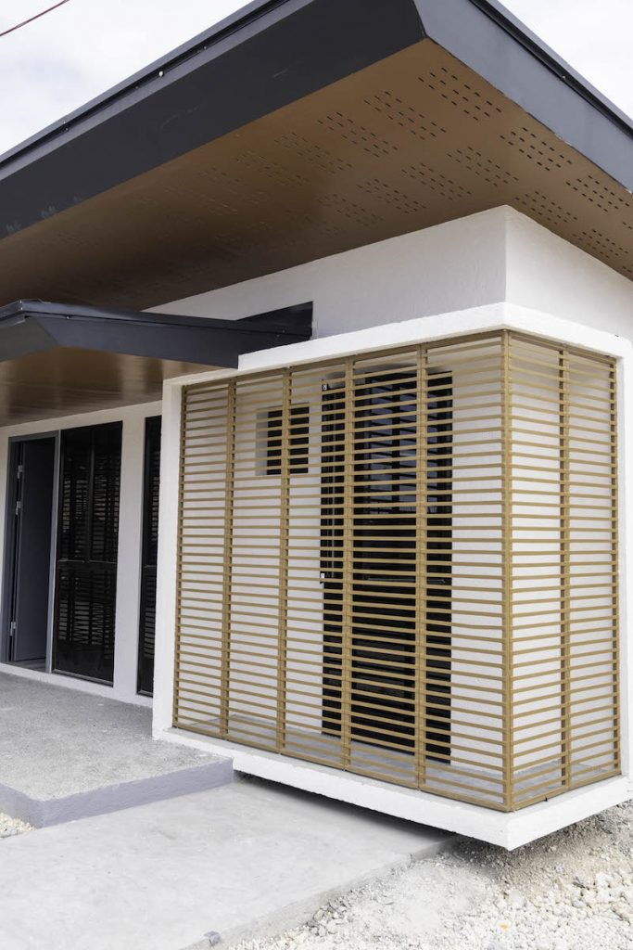
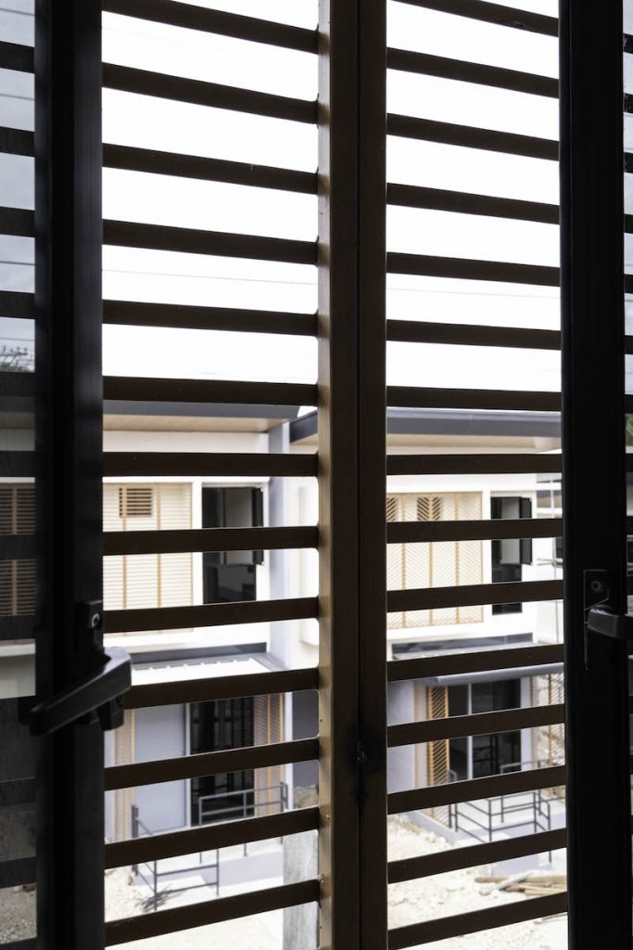
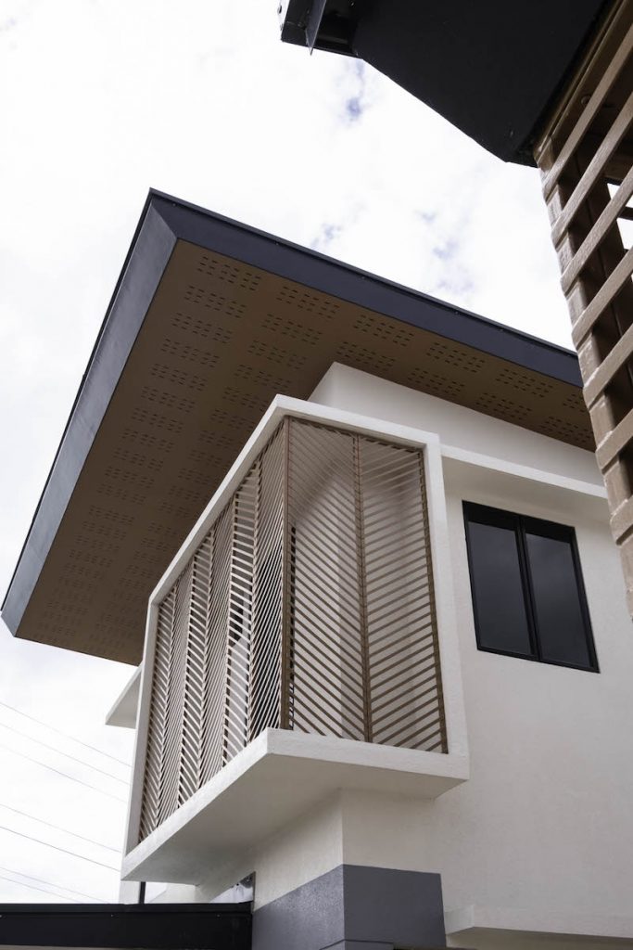
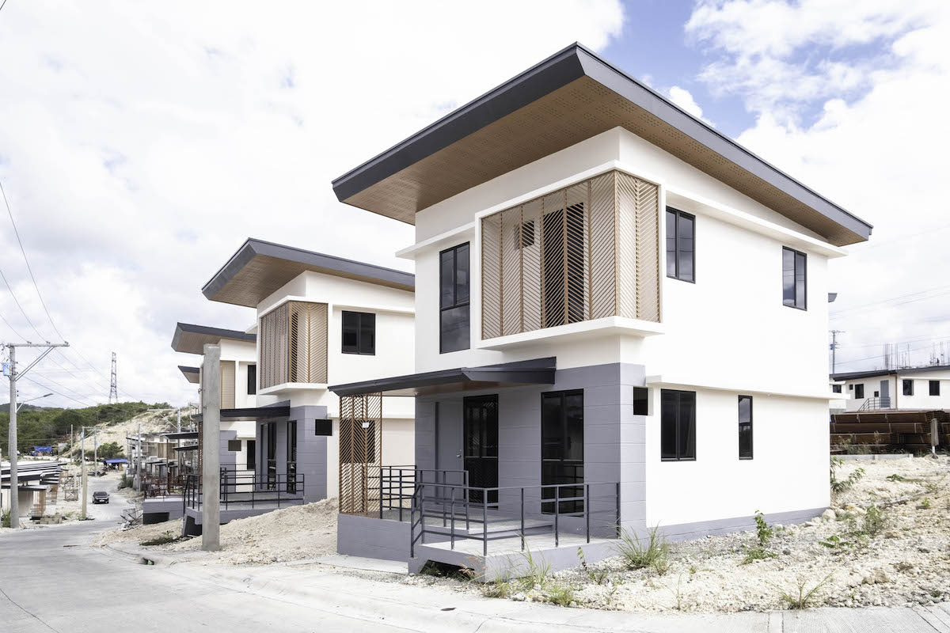
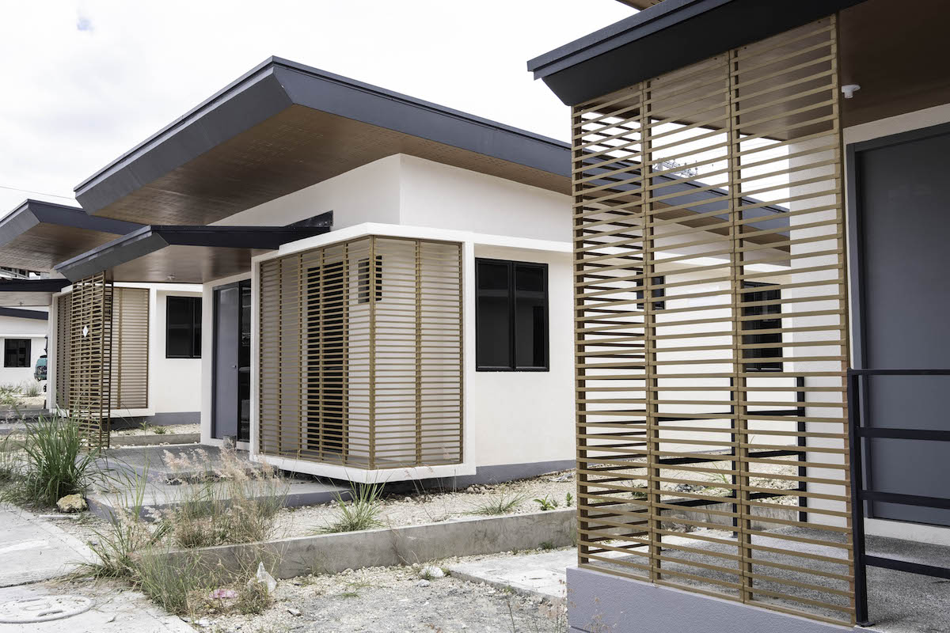
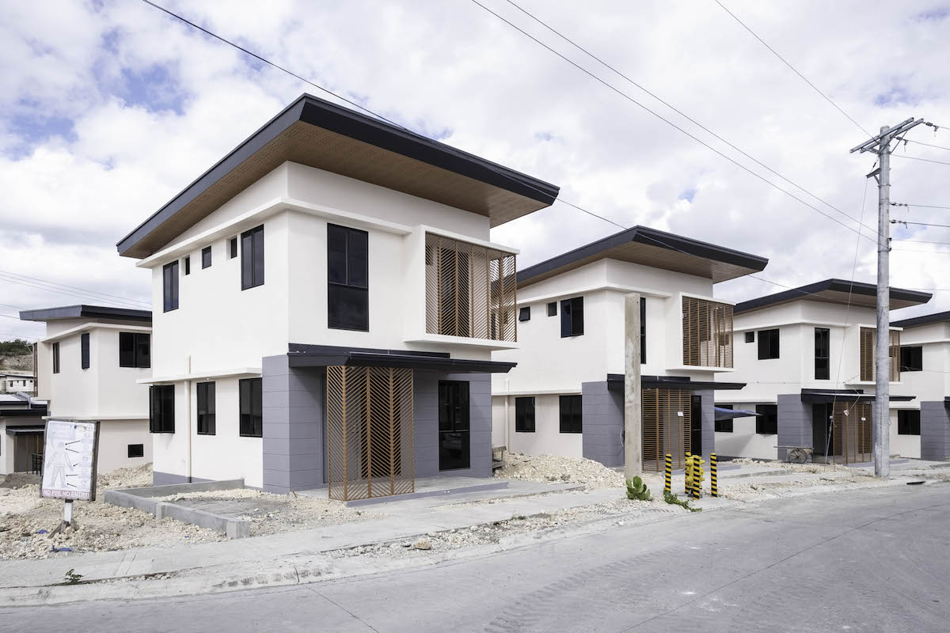
Project Team
Architecture \ Jason Buensalido, Ems Eliseo, Rissa Espiritu
Collaborators
Structural \ Gruppo Struktuktura
MEPF \ RSGutierrez Engineering Design & Consultancy
Landscape Architecture \ Crearis Inc.
Site Engineering \ DCCD Engineering
Conceptual Masterplan \ SC&A Architects & Planners

