Redenza Suites
Makati City, Philippines, 2014In our continued exploration of building skins, we’ve asked — what if a façade could do more than just enclose? What if it could cool, filter, express, and even grow?
Designed as a co-living residence for migrant workers in the heart of Makati, Redenza Suites reimagines the façade as a living, performative surface. Here, the building envelope isn’t just about aesthetics — it’s a multi-functional skin made of aluminum planters, doubling as a brise-soleil, a privacy veil, and a green filter for light, wind, and views.
The result:
A building that mitigates heat, invites airflow, softens the harshness of urban density, and quite literally comes to life.
Here, aluminum fins and planting merged to create a rhythmic privacy screen. Vegetation becomes an active element — not decorative, but integral to how the building breathes, behaves, and connects with the people it houses.
More than form, the green skin represents a belief:
That architecture for shared living can still feel personal, nurturing, and dignified.
Client \ Cassia Prime Inc.
Location \ Makati City, Metro Manila, Philippines
Building Area \ 700 sq.m
Program \ Co-living Spaces
Status \ Construction
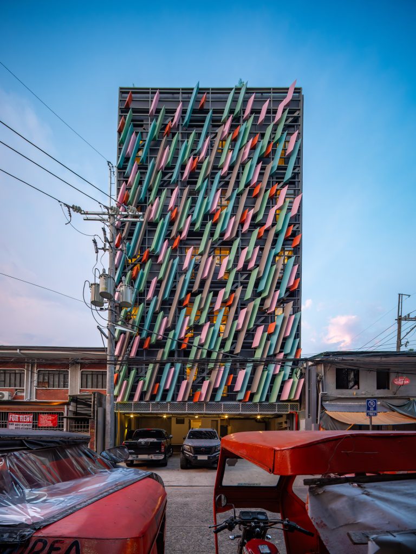
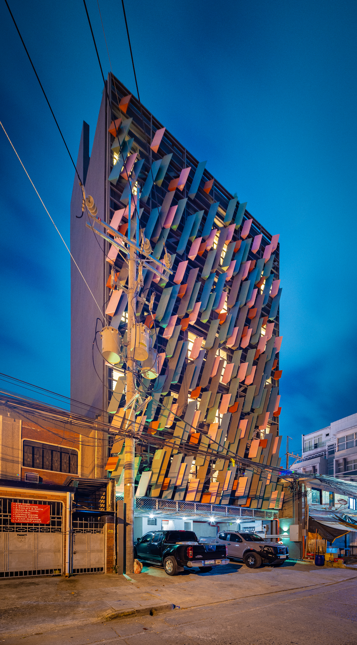
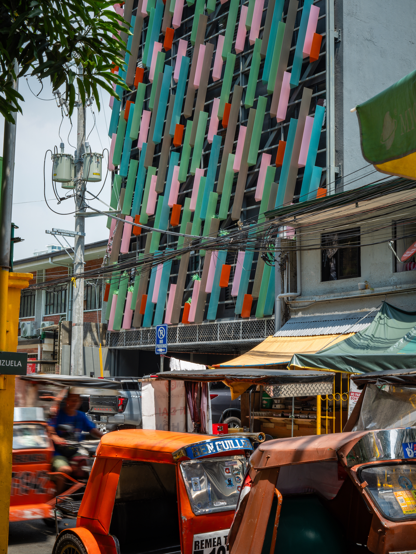
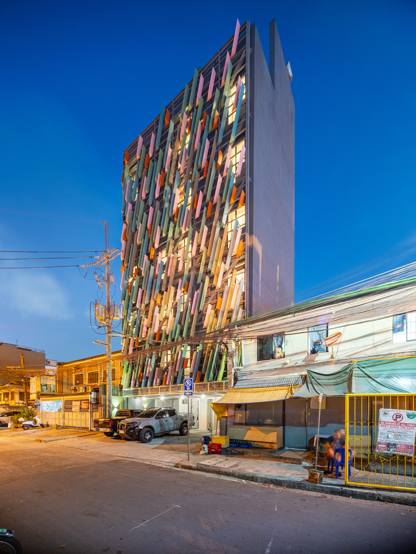
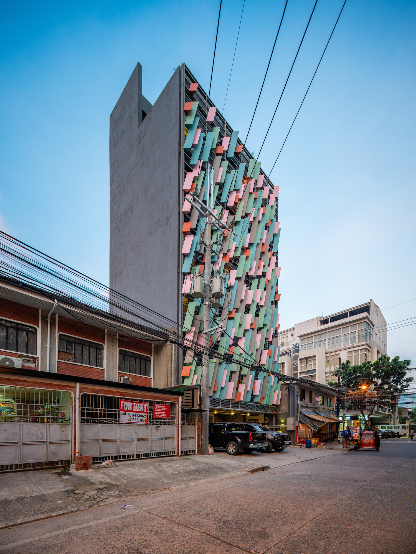
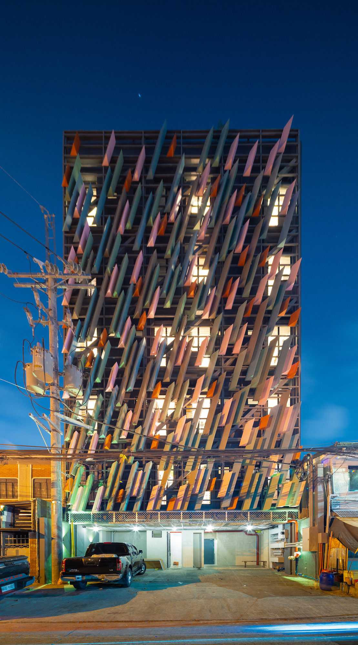
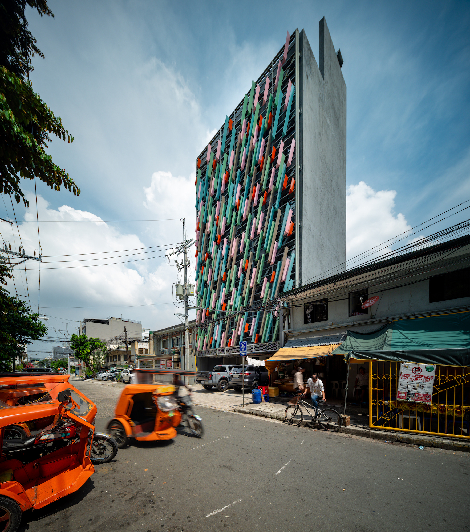
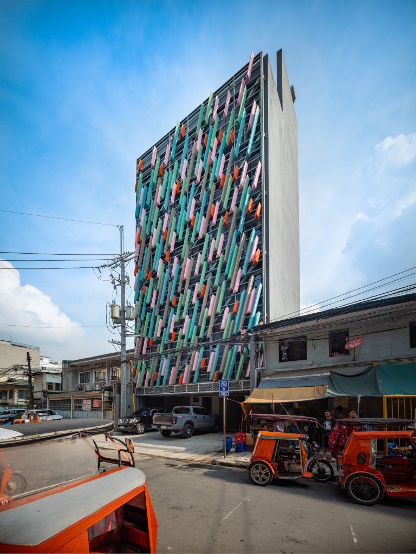
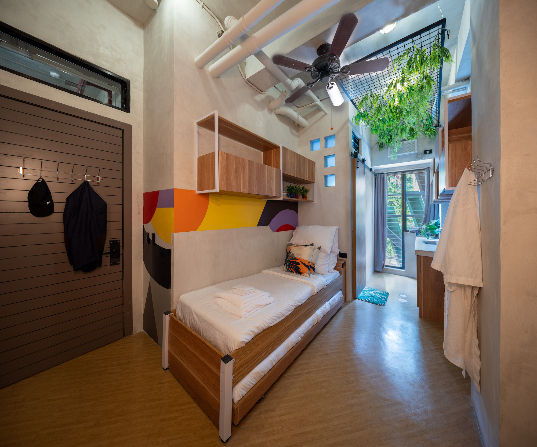
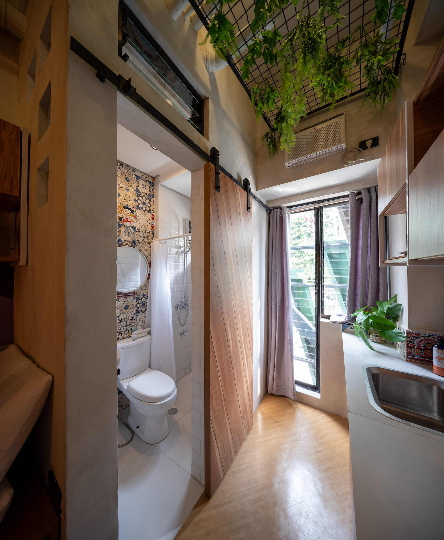
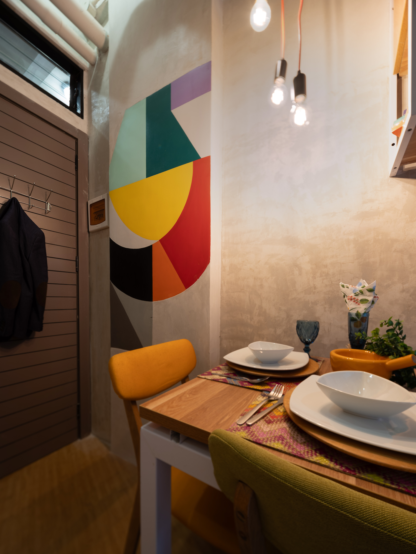
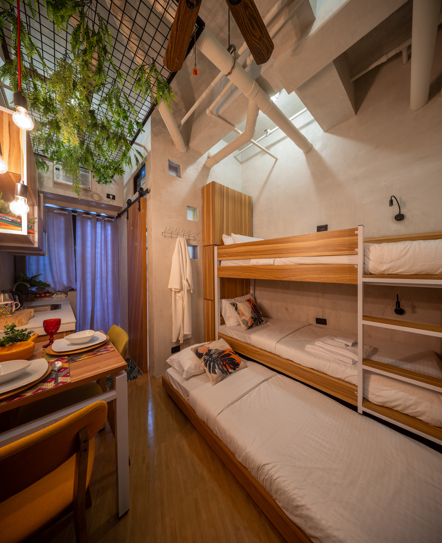
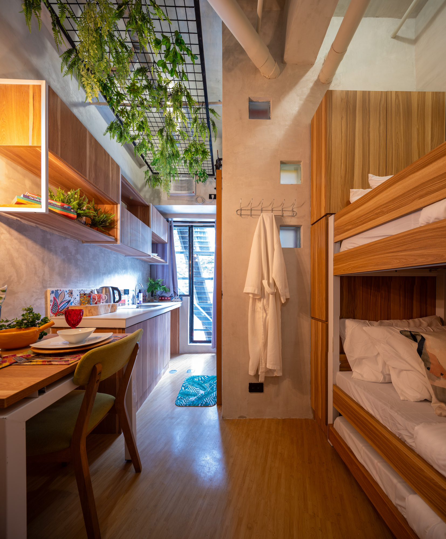
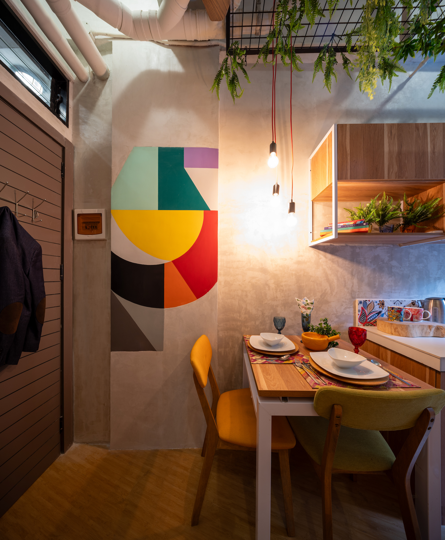
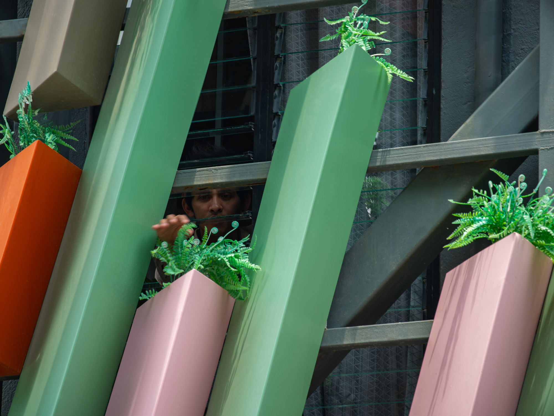
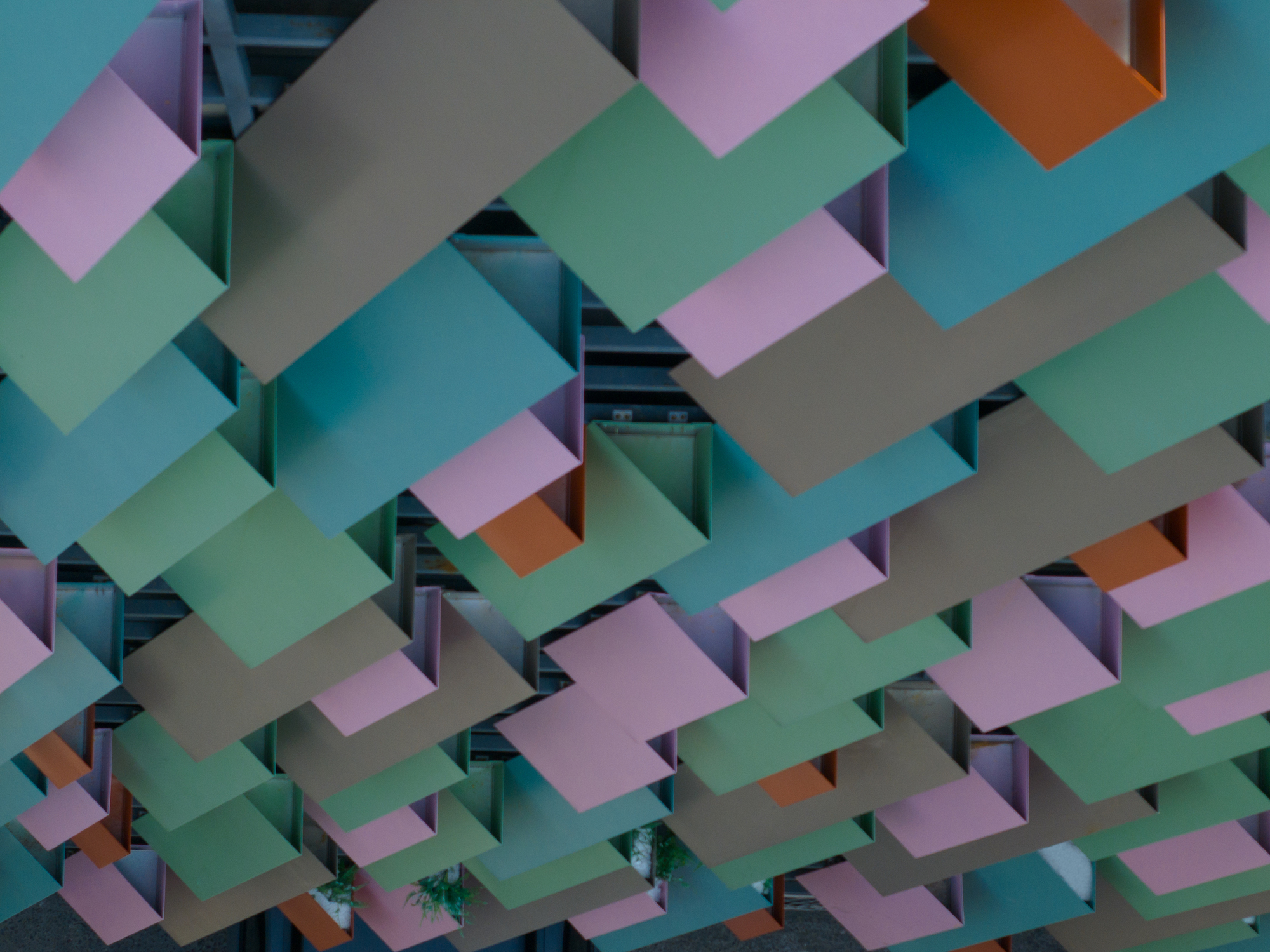
Project Team
Architecture and Interior Architecture \ Jason Buensalido, Cholo Ramirez, Noah Sablon, Arvin Villalino, Aaron Espiritu, Miel Aquino
Collaborators
Structural \ BCECS
MEPF \ RSGutierrez Engineering Design & Consultancy
General Contractor \ Evermount Construction Corporation

